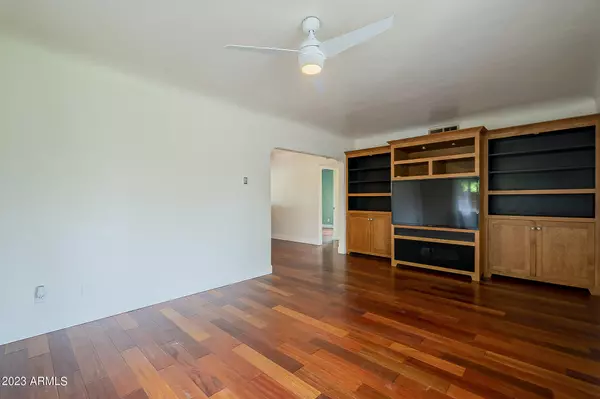$480,000
$495,000
3.0%For more information regarding the value of a property, please contact us for a free consultation.
2 Beds
1 Bath
958 SqFt
SOLD DATE : 05/10/2023
Key Details
Sold Price $480,000
Property Type Single Family Home
Sub Type Single Family - Detached
Listing Status Sold
Purchase Type For Sale
Square Footage 958 sqft
Price per Sqft $501
Subdivision Fairview Place Blks 5-8
MLS Listing ID 6534992
Sold Date 05/10/23
Style Ranch
Bedrooms 2
HOA Y/N No
Originating Board Arizona Regional Multiple Listing Service (ARMLS)
Year Built 1940
Annual Tax Amount $655
Tax Year 2022
Lot Size 7,275 Sqft
Acres 0.17
Property Description
Stunning historic home nestled between downtown and midtown Phoenix. Charming 1940s brick home. Brazilian Cherry hardwood flooring throughout. Coved ceilings. European style maple cabinets in galley kitchen, circular stainless sink, stainless appliances including Thermador gas range. Bath with maple cabinets, travertine flooring, tumbled stone tiled shower and seamless glass shower door. Built-in entertainment center in living room. Exposed brick wall in Dining area. High baseboards. Milk delivery slot remains. Relax on the large back porch. One car garage in back for your storage needs or a big workshop. Short walk to Encanto Park, tennis and pickelball courts, volleyball, soccer fields, public pool, and much more.
Location
State AZ
County Maricopa
Community Fairview Place Blks 5-8
Direction Use GPS
Rooms
Other Rooms Separate Workshop
Den/Bedroom Plus 2
Separate Den/Office N
Interior
Heating Natural Gas
Cooling Refrigeration, Programmable Thmstat, Ceiling Fan(s)
Flooring Tile, Wood
Fireplaces Number No Fireplace
Fireplaces Type None
Fireplace No
SPA None
Exterior
Exterior Feature Covered Patio(s)
Fence Block
Pool None
Community Features Historic District
Utilities Available APS, SW Gas
Amenities Available None
Waterfront No
Roof Type Composition
Private Pool No
Building
Lot Description Sprinklers In Rear, Sprinklers In Front, Alley, Grass Front, Grass Back, Auto Timer H2O Front, Auto Timer H2O Back
Story 1
Builder Name unknown
Sewer Public Sewer
Water City Water
Architectural Style Ranch
Structure Type Covered Patio(s)
Schools
Elementary Schools Maie Bartlett Heard School
Middle Schools Magnet Traditional School
High Schools Central High School
School District Phoenix Union High School District
Others
HOA Fee Include No Fees
Senior Community No
Tax ID 111-06-096
Ownership Fee Simple
Acceptable Financing Cash, Conventional, FHA, VA Loan
Horse Property N
Listing Terms Cash, Conventional, FHA, VA Loan
Financing Other
Read Less Info
Want to know what your home might be worth? Contact us for a FREE valuation!

Our team is ready to help you sell your home for the highest possible price ASAP

Copyright 2024 Arizona Regional Multiple Listing Service, Inc. All rights reserved.
Bought with RE/MAX Alliance Group

7326 E Evans Drive, Scottsdale, AZ,, 85260, United States






