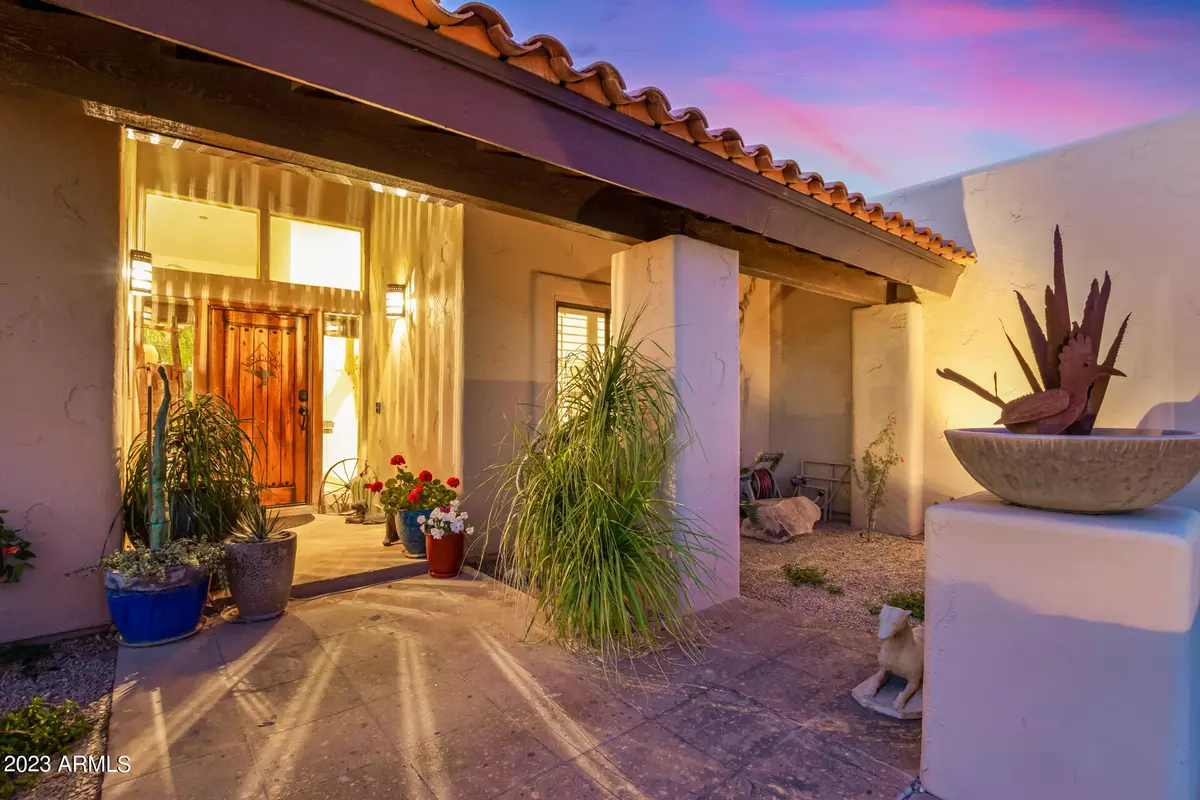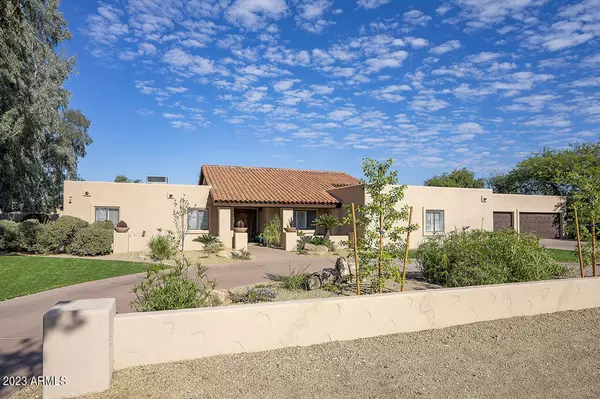$1,750,000
$1,750,000
For more information regarding the value of a property, please contact us for a free consultation.
4 Beds
3 Baths
3,193 SqFt
SOLD DATE : 05/04/2023
Key Details
Sold Price $1,750,000
Property Type Single Family Home
Sub Type Single Family - Detached
Listing Status Sold
Purchase Type For Sale
Square Footage 3,193 sqft
Price per Sqft $548
MLS Listing ID 6538065
Sold Date 05/04/23
Bedrooms 4
HOA Y/N No
Originating Board Arizona Regional Multiple Listing Service (ARMLS)
Year Built 1984
Annual Tax Amount $4,914
Tax Year 2022
Lot Size 1.003 Acres
Acres 1.0
Property Description
Enter this beautiful and spacious property via a private drive and notice the incredible opportunities to expand this home which sits on slightly over an acre. Whether you're needing room for a horse arena, large guest house or sprawling sports area, this is the place for you. Centrally located in Scottsdale, this home boasts a multi car garage capable of storing 5 cars and a golf cart or large trucks or boats, and comes complete with additional storage and workshop areas. The main house is rich with features including custom wood flooring and cabinetry, plantation shutters throughout, double oven, granite counters, & a relaxing backyard with sparkling play pool to name a few. It's Master suite features a fireplace in a comfy sitting area, large walk-in closet with built ins, and a gorgeous walk-in shower. This is a non HOA community close to 101 freeway, minutes from Kierland and Scottsdale Quarter and all the great dining, shopping and premier events Scottsdale has to offer. The best is you'll never feel like you're in the middle of a city.
Location
State AZ
County Maricopa
Community Not Applicable
Direction From Cactus and Hayden - west on Cactus to 76th Pl - south on 76th Pl to (private drive) 76th Pl - east on 76th Pl to 2nd home on north side.
Rooms
Other Rooms Separate Workshop, Great Room, Family Room
Den/Bedroom Plus 4
Separate Den/Office N
Interior
Interior Features Eat-in Kitchen, Drink Wtr Filter Sys, Other, Vaulted Ceiling(s), Wet Bar, Kitchen Island, Pantry, Double Vanity, Full Bth Master Bdrm, Separate Shwr & Tub, High Speed Internet, Granite Counters
Heating Electric
Cooling Refrigeration, Programmable Thmstat, Ceiling Fan(s)
Flooring Carpet, Stone, Wood, Concrete, Other
Fireplaces Type 2 Fireplace, Family Room, Master Bedroom
Fireplace Yes
Window Features Skylight(s),Double Pane Windows
SPA None
Laundry Wshr/Dry HookUp Only, See Remarks
Exterior
Exterior Feature Circular Drive, Covered Patio(s), Patio, Private Street(s), Private Yard, Storage
Garage Dir Entry frm Garage, Electric Door Opener, Extnded Lngth Garage, RV Gate, Separate Strge Area, Golf Cart Garage, RV Access/Parking
Garage Spaces 5.0
Garage Description 5.0
Fence Block, Wrought Iron, See Remarks
Pool Play Pool, Fenced, Private
Utilities Available Propane
Amenities Available Not Managed
Waterfront No
Roof Type See Remarks,Tile,Built-Up
Private Pool Yes
Building
Lot Description Sprinklers In Rear, Sprinklers In Front, Cul-De-Sac, Gravel/Stone Front, Gravel/Stone Back, Grass Front, Grass Back, Auto Timer H2O Front, Auto Timer H2O Back
Story 1
Builder Name CHAVEZ & ASSOCIATES
Sewer Other, Septic in & Cnctd, Public Sewer, Septic Tank
Water City Water
Structure Type Circular Drive,Covered Patio(s),Patio,Private Street(s),Private Yard,Storage
Schools
Elementary Schools Sequoya Elementary School
Middle Schools Cocopah Middle School
High Schools Chaparral High School
School District Scottsdale Unified District
Others
HOA Fee Include No Fees
Senior Community No
Tax ID 175-16-010-M
Ownership Fee Simple
Acceptable Financing Cash, Conventional, FHA, VA Loan
Horse Property Y
Listing Terms Cash, Conventional, FHA, VA Loan
Financing Conventional
Read Less Info
Want to know what your home might be worth? Contact us for a FREE valuation!

Our team is ready to help you sell your home for the highest possible price ASAP

Copyright 2024 Arizona Regional Multiple Listing Service, Inc. All rights reserved.
Bought with Keller Williams Realty Phoenix

7326 E Evans Drive, Scottsdale, AZ,, 85260, United States






