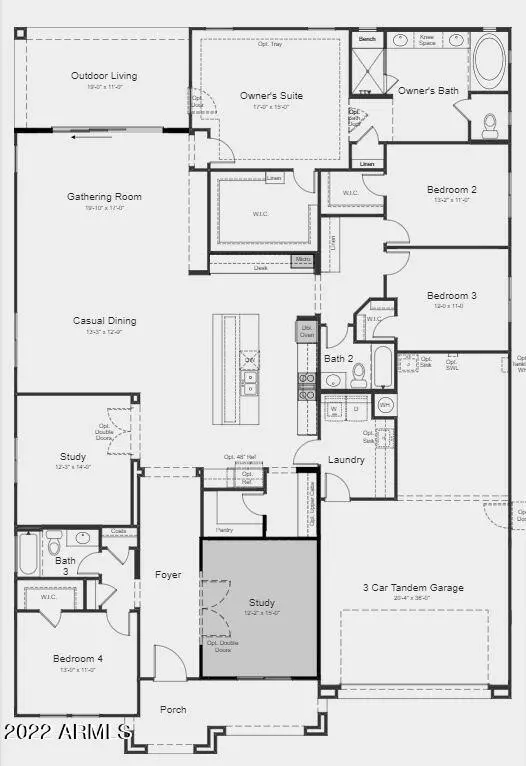$701,771
$715,615
1.9%For more information regarding the value of a property, please contact us for a free consultation.
4 Beds
3 Baths
3,071 SqFt
SOLD DATE : 05/09/2023
Key Details
Sold Price $701,771
Property Type Single Family Home
Sub Type Single Family - Detached
Listing Status Sold
Purchase Type For Sale
Square Footage 3,071 sqft
Price per Sqft $228
Subdivision Sienna Hills Parcel 3B North
MLS Listing ID 6423983
Sold Date 05/09/23
Style Other (See Remarks)
Bedrooms 4
HOA Fees $91/mo
HOA Y/N Yes
Originating Board Arizona Regional Multiple Listing Service (ARMLS)
Year Built 2023
Annual Tax Amount $7,200
Tax Year 2021
Lot Size 10,460 Sqft
Acres 0.24
Property Description
March 2023 Completion! The single-story Breckenridge offers 4 bedrooms, 3 bathrooms, 3-car garage, and 3,071 square feet of living space. The open gathering room and casual dining flow seamlessly into the kitchen with its large working center island and walk-in pantry. Located in the back of the home, the private owner's suite overlooks the backyard. Your personal retreat has a relaxing soaking tub, separate shower, dual vanity, and large walk-in closet. At the front of the home, there is a guest bedroom and bathroom perfect for overnight guests as well as a formal dining and study. Structural options added to 21121 W Virginia Avenue include: 12x8 sliding glass door at gathering room, gourmet kitchen, butler's pantry and study.
Location
State AZ
County Maricopa
Community Sienna Hills Parcel 3B North
Direction From I-10 exit Verrado Way. Turn left on McDowell Road, then right only Sienna Hills Pkwy. Turn right on to Haven Drive, models will be on your right.
Rooms
Other Rooms Family Room
Master Bedroom Split
Den/Bedroom Plus 5
Ensuite Laundry Engy Star (See Rmks), Inside, Wshr/Dry HookUp Only
Separate Den/Office Y
Interior
Interior Features Walk-In Closet(s), 9+ Flat Ceilings, Fire Sprinklers, Soft Water Loop, Kitchen Island, Double Vanity, Full Bth Master Bdrm, Separate Shwr & Tub, High Speed Internet, Granite Counters
Laundry Location Engy Star (See Rmks), Inside, Wshr/Dry HookUp Only
Heating Natural Gas, ENERGY STAR Qualified Equipment
Cooling Refrigeration, Programmable Thmstat, ENERGY STAR Qualified Equipment
Flooring Carpet, Tile
Fireplaces Number No Fireplace
Fireplaces Type None
Fireplace No
SPA None
Laundry Engy Star (See Rmks), Inside, Wshr/Dry HookUp Only
Exterior
Exterior Feature Covered Patio(s)
Garage Electric Door Opener, Tandem
Garage Spaces 3.0
Garage Description 3.0
Fence Block, Wrought Iron
Pool None
Landscape Description Irrigation Front
Community Features Community Pool, Biking/Walking Path, Clubhouse
Utilities Available APS, SW Gas
Amenities Available Management, Rental OK (See Rmks)
Waterfront No
Roof Type Concrete
Parking Type Electric Door Opener, Tandem
Building
Lot Description Desert Front, Irrigation Front
Story 1
Builder Name Taylor Morrison
Sewer Public Sewer
Water Pvt Water Company
Architectural Style Other (See Remarks)
Structure Type Covered Patio(s)
New Construction No
Schools
Elementary Schools Inca Elementary School
Middle Schools Inca Elementary School
High Schools Youngker High School
School District Buckeye Union High School District
Others
HOA Name Sienna Hills HOA
HOA Fee Include Maintenance Grounds, Street Maint
Senior Community No
Tax ID 502-61-962
Ownership Fee Simple
Acceptable Financing Cash, Conventional, FHA, VA Loan
Horse Property N
Listing Terms Cash, Conventional, FHA, VA Loan
Financing Conventional
Read Less Info
Want to know what your home might be worth? Contact us for a FREE valuation!

Our team is ready to help you sell your home for the highest possible price ASAP

Copyright 2024 Arizona Regional Multiple Listing Service, Inc. All rights reserved.
Bought with Non-MLS Office

7326 E Evans Drive, Scottsdale, AZ,, 85260, United States






