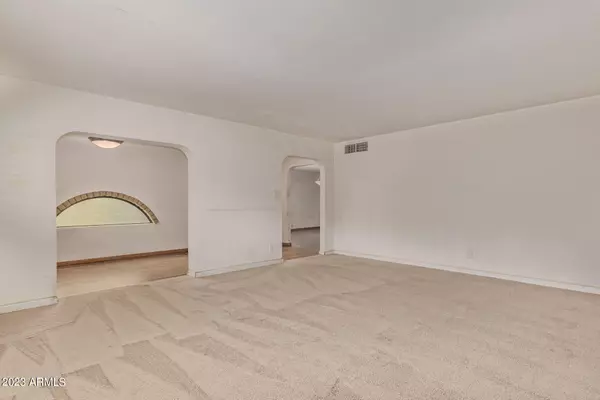$655,000
$685,000
4.4%For more information regarding the value of a property, please contact us for a free consultation.
3 Beds
2 Baths
2,631 SqFt
SOLD DATE : 05/12/2023
Key Details
Sold Price $655,000
Property Type Single Family Home
Sub Type Single Family - Detached
Listing Status Sold
Purchase Type For Sale
Square Footage 2,631 sqft
Price per Sqft $248
Subdivision Eden Place
MLS Listing ID 6469447
Sold Date 05/12/23
Style Ranch
Bedrooms 3
HOA Y/N No
Originating Board Arizona Regional Multiple Listing Service (ARMLS)
Year Built 1948
Annual Tax Amount $3,786
Tax Year 2021
Lot Size 0.427 Acres
Acres 0.43
Property Description
BACK ON THE MARKET! Introducing Citrus Manor. A timeless home just waiting for you. Over 2600 sf of living in the main house PLUS 288 sf casita with bath. Citrus Manor is tucked away off the road and is surrounded by Lemon, Lime, Orange, Apricot and Grapefruit trees that provide you with tons of privacy. This large flood irrigation lot in the North Central Corridor is waiting for you! Invite all your family and friends over for a BBQ while hanging out in the backyard oasis. Throw a pool party and enjoy the pebble tech pool. Warm up with your hot apple cider next to your wood burning fireplace. This home has unlimited potential and ready for your personal touch. NO HOA! Come see today!
Location
State AZ
County Maricopa
Community Eden Place
Rooms
Other Rooms Family Room
Guest Accommodations 288.0
Den/Bedroom Plus 4
Separate Den/Office Y
Interior
Interior Features Full Bth Master Bdrm, High Speed Internet
Heating Natural Gas
Cooling Refrigeration
Flooring Carpet, Tile, Wood
Fireplaces Type 1 Fireplace
Fireplace Yes
SPA None
Exterior
Exterior Feature Covered Patio(s), Separate Guest House
Carport Spaces 2
Fence Block
Pool Diving Pool, Private
Utilities Available APS, SW Gas
Waterfront No
Roof Type Composition
Private Pool Yes
Building
Lot Description Grass Front, Grass Back
Story 1
Builder Name Custom
Sewer Public Sewer
Water City Water
Architectural Style Ranch
Structure Type Covered Patio(s), Separate Guest House
New Construction No
Schools
Elementary Schools Richard E Miller School
Middle Schools Royal Palm Middle School
High Schools Sunnyslope High School
School District Glendale Union High School District
Others
HOA Fee Include No Fees
Senior Community No
Tax ID 160-56-019
Ownership Fee Simple
Acceptable Financing Cash, Conventional, 1031 Exchange
Horse Property N
Listing Terms Cash, Conventional, 1031 Exchange
Financing Conventional
Special Listing Condition Pre-Foreclosure, N/A
Read Less Info
Want to know what your home might be worth? Contact us for a FREE valuation!

Our team is ready to help you sell your home for the highest possible price ASAP

Copyright 2024 Arizona Regional Multiple Listing Service, Inc. All rights reserved.
Bought with HomeSmart

7326 E Evans Drive, Scottsdale, AZ,, 85260, United States






