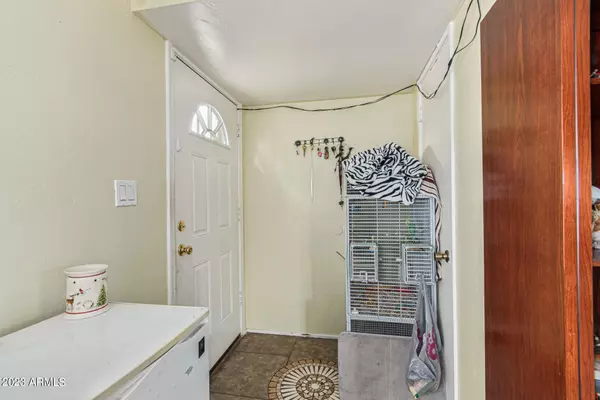$320,000
$314,000
1.9%For more information regarding the value of a property, please contact us for a free consultation.
3 Beds
1.5 Baths
1,180 SqFt
SOLD DATE : 05/18/2023
Key Details
Sold Price $320,000
Property Type Single Family Home
Sub Type Single Family - Detached
Listing Status Sold
Purchase Type For Sale
Square Footage 1,180 sqft
Price per Sqft $271
Subdivision Alta Vista 6
MLS Listing ID 6544205
Sold Date 05/18/23
Style Ranch
Bedrooms 3
HOA Y/N No
Originating Board Arizona Regional Multiple Listing Service (ARMLS)
Year Built 1954
Annual Tax Amount $490
Tax Year 2022
Lot Size 7,044 Sqft
Acres 0.16
Property Description
Fantastic opportunity to own this charming 3-bedroom home nestled on a North/South facing corner lot! Enter to find a formal living room, designer palette, tons of natural light, window treatments, ceiling fans in all the right places, and tile & laminate flooring throughout. The eat-in kitchen boasts built-in appliances, mosaic backsplash, and ample white cabinets. Perfectly sized bedrooms and a full bathroom for added comfort. Check out the spacious backyard offering a storage shed, exterior fireplace, and an enclosed patio that can also be a workshop! With your creative ideas, you can make it a great outdoor living space. A carport parking and mature landscape w/trees complete this gem. Don't miss the potential that lives inside this value! Excellent Phoenix location!! Truly a must-see!
Location
State AZ
County Maricopa
Community Alta Vista 6
Direction Head west on W Dunlap Ave, Turn left onto N 29th Ave, Turn right onto W Alice Ave. Property will be on the right.
Rooms
Den/Bedroom Plus 3
Separate Den/Office N
Interior
Interior Features Eat-in Kitchen, 9+ Flat Ceilings, No Interior Steps, Pantry, High Speed Internet, Laminate Counters
Heating Electric
Cooling Refrigeration, Ceiling Fan(s)
Flooring Laminate, Tile
Fireplaces Type 1 Fireplace, Exterior Fireplace
Fireplace Yes
Window Features Double Pane Windows
SPA None
Laundry Wshr/Dry HookUp Only
Exterior
Exterior Feature Covered Patio(s), Storage
Parking Features RV Gate
Carport Spaces 1
Fence Chain Link
Pool None
Community Features Biking/Walking Path
Utilities Available SRP, SW Gas
Amenities Available None
Roof Type Composition
Private Pool No
Building
Lot Description Alley, Corner Lot, Dirt Back, Gravel/Stone Front, Grass Back
Story 1
Builder Name Hoffman
Sewer Sewer in & Cnctd, Public Sewer
Water City Water
Architectural Style Ranch
Structure Type Covered Patio(s),Storage
New Construction No
Schools
Elementary Schools Alta Vista Elementary School
Middle Schools Washington Elementary School - Phoenix
High Schools Cortez High School
School District Glendale Union High School District
Others
HOA Fee Include No Fees
Senior Community No
Tax ID 150-03-106
Ownership Fee Simple
Acceptable Financing Cash, Conventional, FHA, VA Loan
Horse Property N
Listing Terms Cash, Conventional, FHA, VA Loan
Financing FHA
Read Less Info
Want to know what your home might be worth? Contact us for a FREE valuation!

Our team is ready to help you sell your home for the highest possible price ASAP

Copyright 2024 Arizona Regional Multiple Listing Service, Inc. All rights reserved.
Bought with HomeSmart

7326 E Evans Drive, Scottsdale, AZ,, 85260, United States






