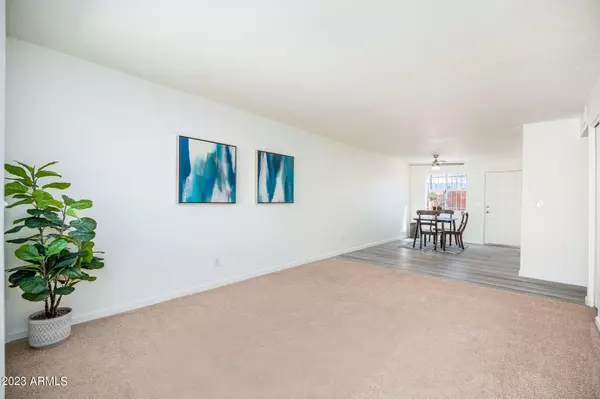$340,000
$340,000
For more information regarding the value of a property, please contact us for a free consultation.
3 Beds
2 Baths
1,172 SqFt
SOLD DATE : 06/06/2023
Key Details
Sold Price $340,000
Property Type Single Family Home
Sub Type Single Family - Detached
Listing Status Sold
Purchase Type For Sale
Square Footage 1,172 sqft
Price per Sqft $290
Subdivision Spo Estates
MLS Listing ID 6540671
Sold Date 06/06/23
Style Other (See Remarks)
Bedrooms 3
HOA Fees $80/mo
HOA Y/N Yes
Originating Board Arizona Regional Multiple Listing Service (ARMLS)
Year Built 1985
Annual Tax Amount $566
Tax Year 2022
Lot Size 3,459 Sqft
Acres 0.08
Property Description
Welcome to your new home sweet home! This spacious 3-bedroom, 2-bath residence in Phoenix's South Mountain area is ready for you to move in.The kitchen and bathrooms have been updated with modern touches, and the house has been freshly painted from top to bottom. Enjoy your morning coffee or tea in the privacy of your fully fenced front or backyard. The property is conveniently located near hiking trails, shopping, entertainment, major highways, grocery stores, downtown Phoenix, and the airport. Be the lucky owner and book a showing now!
Additionally, it's worth noting that the city has announced plans to introduce a light rail system to South Phoenix by 2024. The townhome is located a walking distance from the new metro that's projected to be open in 2024.
Seller incentives up to 4k
Location
State AZ
County Maricopa
Community Spo Estates
Direction W on Southern, N on 5th St, W on Hidalgo
Rooms
Master Bedroom Not split
Den/Bedroom Plus 3
Separate Den/Office N
Interior
Interior Features No Interior Steps, High Speed Internet, Laminate Counters
Heating Electric
Cooling Refrigeration
Flooring Carpet, Laminate
Fireplaces Number No Fireplace
Fireplaces Type None
Fireplace No
SPA None
Exterior
Exterior Feature Patio, Storage
Garage Spaces 2.0
Garage Description 2.0
Fence Block
Pool None
Utilities Available SRP
Amenities Available Management
Waterfront No
Roof Type Built-Up
Private Pool No
Building
Lot Description Natural Desert Back
Story 1
Builder Name unknown
Sewer Public Sewer
Water City Water
Architectural Style Other (See Remarks)
Structure Type Patio,Storage
Schools
Elementary Schools John F Kennedy Elementary School
Middle Schools C O Greenfield School
High Schools South Mountain High School
School District Phoenix Union High School District
Others
HOA Name Vision Comm Mgmt
HOA Fee Include Maintenance Grounds,Trash
Senior Community No
Tax ID 113-44-118
Ownership Fee Simple
Acceptable Financing Cash, Conventional, 1031 Exchange, FHA, VA Loan
Horse Property N
Listing Terms Cash, Conventional, 1031 Exchange, FHA, VA Loan
Financing Conventional
Read Less Info
Want to know what your home might be worth? Contact us for a FREE valuation!

Our team is ready to help you sell your home for the highest possible price ASAP

Copyright 2024 Arizona Regional Multiple Listing Service, Inc. All rights reserved.
Bought with eXp Realty

7326 E Evans Drive, Scottsdale, AZ,, 85260, United States






