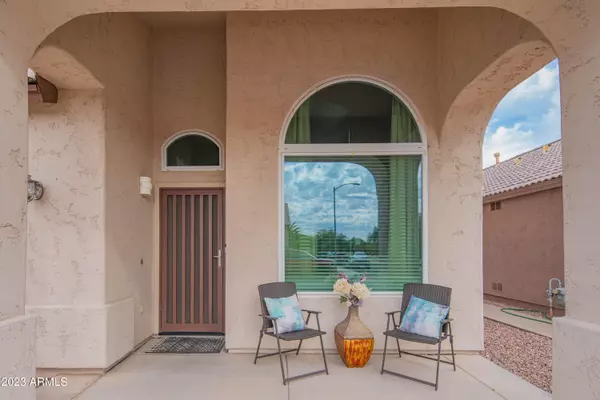$575,000
$573,000
0.3%For more information regarding the value of a property, please contact us for a free consultation.
4 Beds
3 Baths
2,259 SqFt
SOLD DATE : 06/08/2023
Key Details
Sold Price $575,000
Property Type Single Family Home
Sub Type Single Family - Detached
Listing Status Sold
Purchase Type For Sale
Square Footage 2,259 sqft
Price per Sqft $254
Subdivision Eagle Summit Amd
MLS Listing ID 6519753
Sold Date 06/08/23
Bedrooms 4
HOA Fees $43/qua
HOA Y/N Yes
Originating Board Arizona Regional Multiple Listing Service (ARMLS)
Year Built 1999
Annual Tax Amount $2,140
Tax Year 2022
Lot Size 5,310 Sqft
Acres 0.12
Property Description
Natural light everywhere in this remodeled home in Eagle Ridge. All new paint, resurfaced kitchen cabinets and granite counters. Stainless steel appliances and a huge back yard that can be seen from every window in the kitchen. Large windows overlook a lush and thriving graden, green grass and muture trees. Organic gardening tubs and a large patio area in this private refreshing space. Upstairs you will find 3 more bedrooms and a loft over looking the formal entry and high ceilings. The powder room and upstairs bath rooms have all been redone and with exquisite finishes. Large master is prate and also overlooking the lush yard, what a sanctuary! Separate tub and shower in a rare Aqua stone for the feeling of the ocean. Turn key and ready for your family. Close to the 7th street shops
Location
State AZ
County Maricopa
Community Eagle Summit Amd
Direction Natural light everywhere in this remodeled home in Eagle Ridge. All new paint, resurfaced kitchen cabinets and granite counters. Stainless steel appliances and a huge back yard that can be seen from e
Rooms
Den/Bedroom Plus 5
Separate Den/Office Y
Interior
Interior Features Eat-in Kitchen, Double Vanity, Separate Shwr & Tub
Heating Electric
Cooling Refrigeration
Fireplaces Number No Fireplace
Fireplaces Type None
Fireplace No
SPA None
Laundry Wshr/Dry HookUp Only
Exterior
Garage Spaces 2.0
Garage Description 2.0
Fence Block
Pool None
Utilities Available APS, SW Gas
Amenities Available Management, VA Approved Prjct
Roof Type Tile
Private Pool No
Building
Lot Description Desert Front
Story 2
Builder Name D R Horton
Sewer Public Sewer
Water City Water
New Construction No
Schools
Elementary Schools Esperanza Elementary School - 85027
Middle Schools Deer Valley Middle School
High Schools Barry Goldwater High School
School District Deer Valley Unified District
Others
HOA Name Eagle Summit
HOA Fee Include Maintenance Grounds
Senior Community No
Tax ID 213-31-266
Ownership Fee Simple
Acceptable Financing Cash, Conventional, VA Loan
Horse Property N
Listing Terms Cash, Conventional, VA Loan
Financing Conventional
Read Less Info
Want to know what your home might be worth? Contact us for a FREE valuation!

Our team is ready to help you sell your home for the highest possible price ASAP

Copyright 2024 Arizona Regional Multiple Listing Service, Inc. All rights reserved.
Bought with eXp Realty

7326 E Evans Drive, Scottsdale, AZ,, 85260, United States






