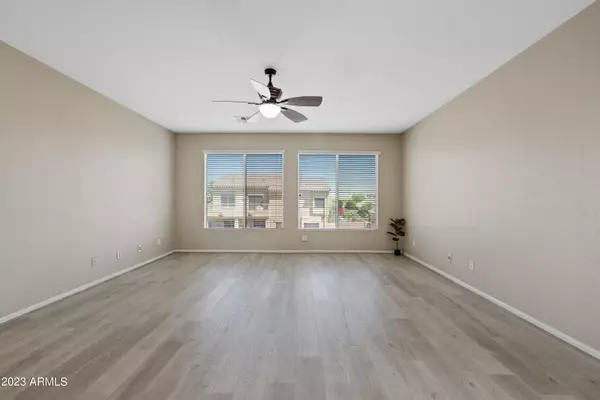$880,000
$899,999
2.2%For more information regarding the value of a property, please contact us for a free consultation.
6 Beds
3.75 Baths
4,008 SqFt
SOLD DATE : 06/14/2023
Key Details
Sold Price $880,000
Property Type Single Family Home
Sub Type Single Family - Detached
Listing Status Sold
Purchase Type For Sale
Square Footage 4,008 sqft
Price per Sqft $219
Subdivision Allen Ranch Parcels 1 2 3 & 4
MLS Listing ID 6551301
Sold Date 06/14/23
Bedrooms 6
HOA Fees $106/mo
HOA Y/N Yes
Originating Board Arizona Regional Multiple Listing Service (ARMLS)
Year Built 2003
Annual Tax Amount $3,641
Tax Year 2022
Lot Size 10,874 Sqft
Acres 0.25
Property Description
Welcome to your dream home in Gilbert's highly desirable Allen Ranch community! With 6 bedrooms and 3.75 bathrooms, this spacious 4008 sq ft home is situated on a .25-acre lot, offering ample space for your family and guests. As you enter the home, you are greeted by a beautiful office and flex room at the front, perfect for a home office, study, or sitting room. The main floor also features a bedroom, family room, dining room, and an eat-in kitchen equipped with double ovens, making it perfect for entertaining. The stunning Travertine flooring downstairs and new carpet add to the luxurious feel of this home. The home also boasts a whole home automation Alexa system for convenient control of all your smart devices. Movie night will be a hit in the upstairs living area that features an in-ceiling projector, perfect for a cozy night in with family and friends. The backyard is an entertainer's paradise, featuring a pool with water features, slide, Baja step, and a rock waterfall, providing endless fun for all ages. The outdoor BBQ area is perfect for hosting summer barbecues, making it easy to enjoy the warm Arizona evenings. One of the secondary bedrooms has an en-suite bathroom, providing extra comfort and privacy for guests. Conveniently located near downtown Gilbert and the 202 freeway, this home offers easy access to all the best dining, shopping, and entertainment that the area has to offer. Don't miss out on the opportunity to make this amazing home yours!
Location
State AZ
County Maricopa
Community Allen Ranch Parcels 1 2 3 & 4
Direction Go east on Pecos to Allen; go north on Allen to Hopkins; turn west on Hopkins; turn north on birch; turn west on Joseph Way
Rooms
Other Rooms Loft, Family Room, BonusGame Room
Master Bedroom Upstairs
Den/Bedroom Plus 9
Separate Den/Office Y
Interior
Interior Features Upstairs, Breakfast Bar, Kitchen Island, Double Vanity, Full Bth Master Bdrm, Separate Shwr & Tub, Smart Home
Heating Natural Gas
Cooling Refrigeration, Programmable Thmstat, Ceiling Fan(s)
Flooring Carpet, Laminate, Tile
Fireplaces Number No Fireplace
Fireplaces Type Fire Pit, None
Fireplace No
Window Features Double Pane Windows
SPA Above Ground,Heated,Private
Exterior
Exterior Feature Covered Patio(s), Gazebo/Ramada, Patio, Private Yard, Built-in Barbecue
Garage Dir Entry frm Garage, Electric Door Opener, RV Gate
Garage Spaces 3.0
Garage Description 3.0
Fence Block
Pool Variable Speed Pump, Diving Pool, Private
Community Features Playground, Biking/Walking Path
Utilities Available SRP, SW Gas
Amenities Available Other
Waterfront No
Roof Type Tile
Private Pool Yes
Building
Lot Description Sprinklers In Rear, Sprinklers In Front, Desert Back, Desert Front, Gravel/Stone Back, Grass Front, Synthetic Grass Back
Story 2
Builder Name Regal Homes
Sewer Sewer in & Cnctd, Public Sewer
Water City Water
Structure Type Covered Patio(s),Gazebo/Ramada,Patio,Private Yard,Built-in Barbecue
New Construction Yes
Schools
Elementary Schools Quartz Hill Elementary
Middle Schools South Valley Jr. High
High Schools Campo Verde High School
School District Gilbert Unified District
Others
HOA Name Allen Ranch
HOA Fee Include Other (See Remarks)
Senior Community No
Tax ID 304-44-304
Ownership Fee Simple
Acceptable Financing Cash, Conventional, 1031 Exchange, VA Loan
Horse Property N
Listing Terms Cash, Conventional, 1031 Exchange, VA Loan
Financing Conventional
Read Less Info
Want to know what your home might be worth? Contact us for a FREE valuation!

Our team is ready to help you sell your home for the highest possible price ASAP

Copyright 2024 Arizona Regional Multiple Listing Service, Inc. All rights reserved.
Bought with eXp Realty

7326 E Evans Drive, Scottsdale, AZ,, 85260, United States






