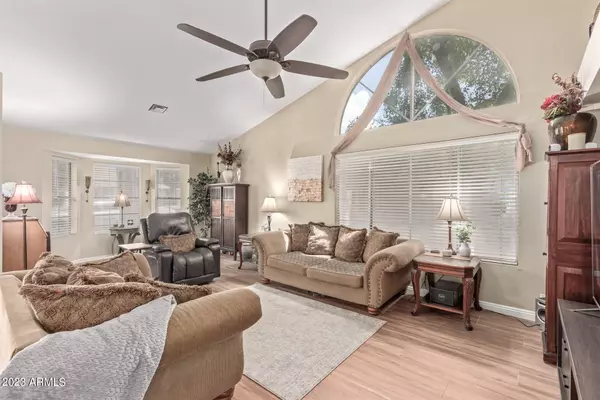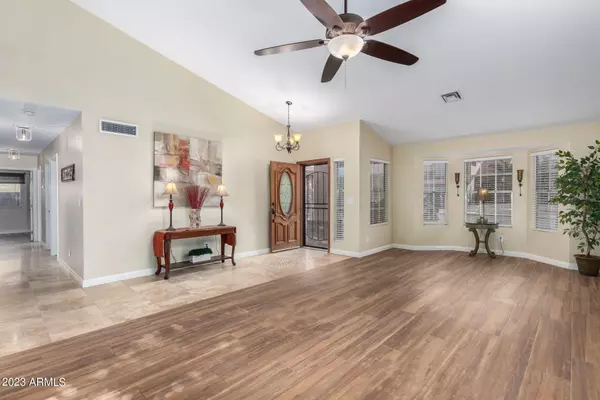$517,000
$517,900
0.2%For more information regarding the value of a property, please contact us for a free consultation.
3 Beds
2 Baths
1,710 SqFt
SOLD DATE : 06/14/2023
Key Details
Sold Price $517,000
Property Type Single Family Home
Sub Type Single Family - Detached
Listing Status Sold
Purchase Type For Sale
Square Footage 1,710 sqft
Price per Sqft $302
Subdivision Camelot Golf Club Estates Unit 4 Phase 1
MLS Listing ID 6547676
Sold Date 06/14/23
Style Other (See Remarks)
Bedrooms 3
HOA Y/N No
Originating Board Arizona Regional Multiple Listing Service (ARMLS)
Year Built 1988
Annual Tax Amount $1,624
Tax Year 2022
Lot Size 8,353 Sqft
Acres 0.19
Property Description
Come & see this dazzling property that shows MODEL perfect! Virtually no stone unturned in this fabulous remodel. This turn-key home is located in Camelot Estates, a very desirable East Valley community w/ NO HOA! Updated & upgraded from top to bottom inside - full kitchen update: cabinets, countertops, LED lighting, appliances. BOTH bathrooms completely refinished: vanities, lighting, real marble tile in hall shower + new tub; primary bath has updated porcelain tile shower w/glass door plus dual vanity + new door to side yard (R/V slab); plumbing updated in BOTH bathrooms too. Plank porcelain tile floors in all bedrooms w/ 18'' travertine in kitchen, hallway, dining/living rm. New sliding glass door in kitchen w/built-in blinds. High-end finishes throughout! This home will not last long!
Location
State AZ
County Maricopa
Community Camelot Golf Club Estates Unit 4 Phase 1
Direction From Power RD & McDowell RD, heading west on McDowell; go left (south) on 64th ST, left (east) on Nance, left on Rugby Circle (2nd cul-de-sac).
Rooms
Other Rooms Great Room
Master Bedroom Not split
Den/Bedroom Plus 3
Separate Den/Office N
Interior
Interior Features Breakfast Bar, Soft Water Loop, Vaulted Ceiling(s), Pantry, 3/4 Bath Master Bdrm, Double Vanity, High Speed Internet, Granite Counters
Heating Electric
Cooling Refrigeration, Programmable Thmstat, Ceiling Fan(s)
Flooring Stone, Tile
Fireplaces Type 1 Fireplace
Fireplace Yes
Window Features Sunscreen(s)
SPA None
Exterior
Exterior Feature Covered Patio(s)
Parking Features Dir Entry frm Garage, Electric Door Opener, RV Gate, RV Access/Parking
Garage Spaces 2.0
Garage Description 2.0
Fence Block
Pool None
Utilities Available SRP, City Gas
Amenities Available Not Managed, None
Roof Type Composition
Private Pool No
Building
Lot Description Cul-De-Sac, Gravel/Stone Front, Gravel/Stone Back, Synthetic Grass Back
Story 1
Builder Name Unknown
Sewer Public Sewer
Water City Water
Architectural Style Other (See Remarks)
Structure Type Covered Patio(s)
New Construction No
Schools
Elementary Schools Red Mountain Ranch Elementary
Middle Schools Shepherd Junior High School
High Schools Red Mountain High School
School District Mesa Unified District
Others
HOA Fee Include No Fees
Senior Community No
Tax ID 141-67-021
Ownership Fee Simple
Acceptable Financing Cash, Conventional, FHA, VA Loan
Horse Property N
Listing Terms Cash, Conventional, FHA, VA Loan
Financing Conventional
Special Listing Condition Owner/Agent
Read Less Info
Want to know what your home might be worth? Contact us for a FREE valuation!

Our team is ready to help you sell your home for the highest possible price ASAP

Copyright 2024 Arizona Regional Multiple Listing Service, Inc. All rights reserved.
Bought with Coldwell Banker Realty

7326 E Evans Drive, Scottsdale, AZ,, 85260, United States






