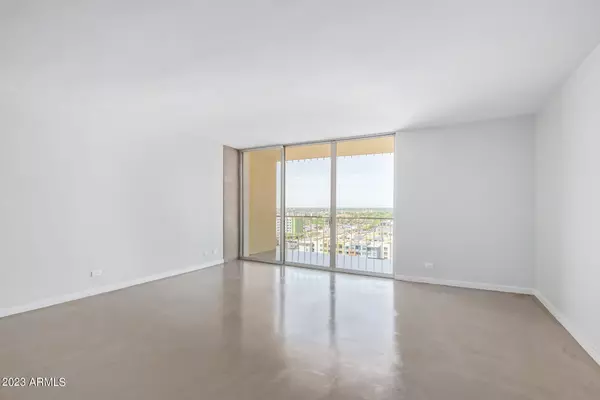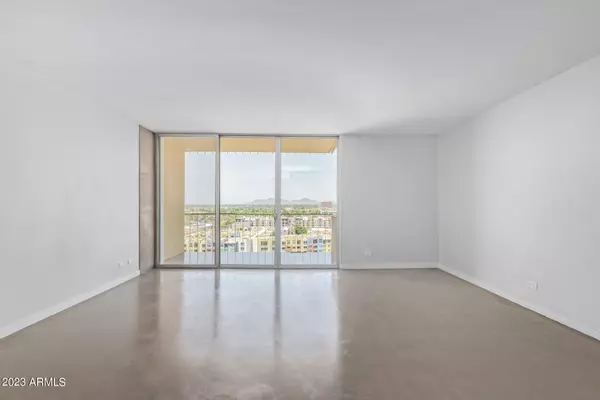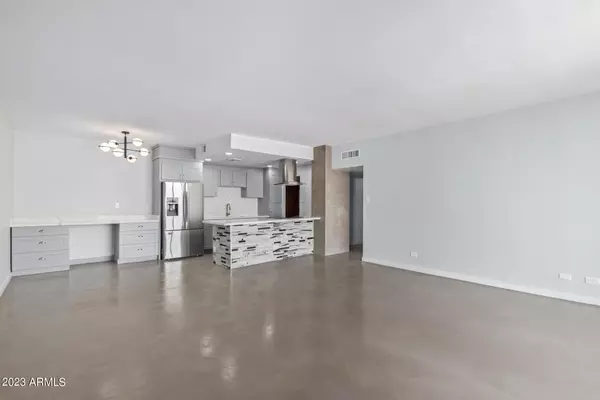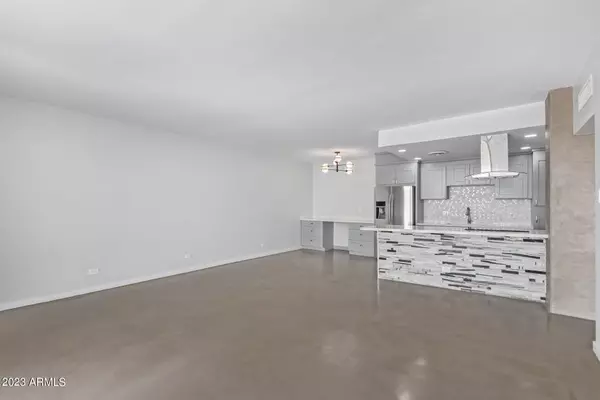$258,000
$275,000
6.2%For more information regarding the value of a property, please contact us for a free consultation.
1 Bed
1 Bath
852 SqFt
SOLD DATE : 06/16/2023
Key Details
Sold Price $258,000
Property Type Condo
Sub Type Apartment Style/Flat
Listing Status Sold
Purchase Type For Sale
Square Footage 852 sqft
Price per Sqft $302
Subdivision Executive Towers
MLS Listing ID 6546748
Sold Date 06/16/23
Style Other (See Remarks)
Bedrooms 1
HOA Fees $684/mo
HOA Y/N Yes
Originating Board Arizona Regional Multiple Listing Service (ARMLS)
Year Built 1964
Annual Tax Amount $734
Tax Year 2022
Lot Size 103 Sqft
Property Description
Introducing this high-rise condo located on the 14th floor of the impressive 22 story Executive Towers! Offering stunning city and mountain views from its two north facing balconies. The open-concept living area features floor-to-ceiling sliding doors to the balcony that allow for ample natural light and breathtaking vistas. The modern kitchen is equipped with stainless steel appliances, sleek cabinetry, quartz counters, tile backsplash, and a spacious peninsula bar. Built-in desk for your office needs! The bedroom features a mirrored closet, and direct access to one of the balconies. The bathroom is well-appointed with contemporary finishes, and elegant tile work. Amenities include a fitness room, heated pool and spa, and a 24-hour concierge service. Don't miss the opportunity!
Location
State AZ
County Maricopa
Community Executive Towers
Direction Head south on N Central Ave. Turn right onto W Clarendon Ave. Turn left. Property will be on the left.
Rooms
Other Rooms Great Room
Den/Bedroom Plus 1
Separate Den/Office N
Interior
Interior Features Eat-in Kitchen, Breakfast Bar, Elevator, No Interior Steps, 3/4 Bath Master Bdrm, High Speed Internet, Granite Counters
Heating Electric
Cooling Refrigeration
Flooring Concrete
Fireplaces Number No Fireplace
Fireplaces Type None
Fireplace No
SPA None
Exterior
Exterior Feature Balcony, Storage
Garage Assigned, Unassigned
Garage Spaces 1.0
Garage Description 1.0
Fence Other
Pool None
Community Features Gated Community, Community Spa Htd, Community Spa, Community Pool Htd, Community Pool, Near Light Rail Stop, Near Bus Stop, Historic District, Community Media Room, Community Laundry, Coin-Op Laundry, Guarded Entry, Concierge, Tennis Court(s), Biking/Walking Path, Clubhouse, Fitness Center
Utilities Available APS
Amenities Available Management
Waterfront No
View City Lights, Mountain(s)
Roof Type Built-Up
Private Pool No
Building
Lot Description Corner Lot
Story 22
Builder Name UNK
Sewer Public Sewer
Water City Water
Architectural Style Other (See Remarks)
Structure Type Balcony,Storage
New Construction Yes
Schools
Elementary Schools Encanto School
Middle Schools Encanto School
High Schools Central High School
School District Phoenix Union High School District
Others
HOA Name Executive Towers
HOA Fee Include Maintenance Grounds
Senior Community No
Tax ID 118-27-119
Ownership Condominium
Acceptable Financing Cash, Conventional, FHA, VA Loan
Horse Property N
Listing Terms Cash, Conventional, FHA, VA Loan
Financing Cash
Read Less Info
Want to know what your home might be worth? Contact us for a FREE valuation!

Our team is ready to help you sell your home for the highest possible price ASAP

Copyright 2024 Arizona Regional Multiple Listing Service, Inc. All rights reserved.
Bought with RETSY

7326 E Evans Drive, Scottsdale, AZ,, 85260, United States






