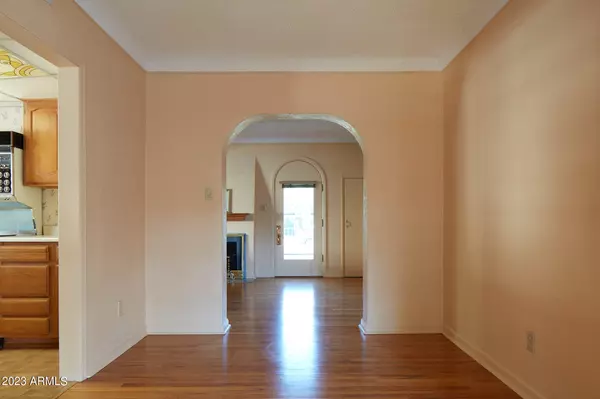$567,000
$655,000
13.4%For more information regarding the value of a property, please contact us for a free consultation.
2 Beds
1 Bath
1,536 SqFt
SOLD DATE : 06/29/2023
Key Details
Sold Price $567,000
Property Type Single Family Home
Sub Type Single Family - Detached
Listing Status Sold
Purchase Type For Sale
Square Footage 1,536 sqft
Price per Sqft $369
Subdivision Del Norte Place Plat B
MLS Listing ID 6549724
Sold Date 06/29/23
Bedrooms 2
HOA Y/N No
Originating Board Arizona Regional Multiple Listing Service (ARMLS)
Year Built 1931
Annual Tax Amount $1,624
Tax Year 2022
Lot Size 7,553 Sqft
Acres 0.17
Property Description
Bright, beautiful, freshly painted 1,536sf English Cottage style home which is fully air conditioned by a new unit, featuring beautiful original wood floors, enhanced with new electrical wiring, a separate laundry room, 2 bedrooms with period closets & modern organizers; an architecturally correct, wood burning fireplace, beautiful architecturally coved ceilings as well as a large exterior patio and cool lower root cellar (basement). A spacious living room and a kitchen with period appliances which appear to have never been used. Whether gardening is your passion or you just like to have a cup of coffee outside in your own private area, large grassy front yard or fenced backyard awaits you.
This home was built by Building and Home Finance Association in 1931 for Mr. and Mrs. Glenn and was highlighted in the local newspaper when completed. An article and photograph of the home at the time is on display at the home.
Del Norte Place, developed by Dr. James Collier Norton, was opened to the public in 1927. Conceived as an English Cottage style neighborhood, further development of surrounding areas enclosed Del Norte Place on three sides by park greenbelt and historic Encanto Park. The neighborhood represents a range of architectural styles popular between World Wars I and II, and most homes have little or no alterations. Promoted as "a beautiful subdivision" and in "the countryside west of town," the earliest homes were designed in the English Period Revival styles. By the 1940s, the more elaborate French Provincial Ranch appeared, some built by Del Webb. Early Ranch, Bungalows and Spanish-style homes are also represented. The upscale neighborhood was in a highly desirable location for homebuyers of the day, across the road from sprawling Encanto Park. With the addition of the Encanto Golf Course in 1937, Del Norte Place was now surrounded on three sides by a recreational green belt. Homes built after this time were promoted as "in the heart of the park."
This is a quiet multigenerational community of young families, singles and older couples with quick access to restaurants, professional baseball and basketball as well as concert venues, the theater, museums, golf and recreational activities and the downtown city energy.
Location
State AZ
County Maricopa
Community Del Norte Place Plat B
Direction Historic district, south on 15th Ave, west to W Wilshire, home on the north side of Wilshire Dr,in the core of the city's historic district, spectacular views of downtown Phoenix
Rooms
Basement Finished, Partial
Den/Bedroom Plus 3
Separate Den/Office Y
Interior
Interior Features Full Bth Master Bdrm, High Speed Internet, Laminate Counters
Heating Electric, Other
Cooling Refrigeration, Programmable Thmstat, Ceiling Fan(s)
Flooring Wood
Fireplaces Type 1 Fireplace, Living Room
Fireplace Yes
SPA None
Exterior
Exterior Feature Covered Patio(s), Patio, Private Yard
Garage Electric Door Opener, Detached
Garage Spaces 1.0
Carport Spaces 1
Garage Description 1.0
Fence Chain Link, Partial
Pool None
Community Features Pickleball Court(s), Community Pool, Historic District, Golf, Tennis Court(s), Racquetball, Playground, Biking/Walking Path
Utilities Available SRP
Amenities Available None
Waterfront No
Roof Type Composition
Private Pool No
Building
Lot Description Sprinklers In Front, Grass Front, Grass Back
Story 1
Builder Name Building & Home Finance Assoc
Sewer Sewer in & Cnctd, Public Sewer
Water City Water
Structure Type Covered Patio(s),Patio,Private Yard
New Construction Yes
Schools
Elementary Schools Maie Bartlett Heard School
Middle Schools Maie Bartlett Heard School
High Schools Central High School
School District Phoenix Union High School District
Others
HOA Fee Include No Fees
Senior Community No
Tax ID 111-04-140
Ownership Fee Simple
Acceptable Financing Cash, Conventional, FHA, VA Loan
Horse Property N
Listing Terms Cash, Conventional, FHA, VA Loan
Financing Conventional
Read Less Info
Want to know what your home might be worth? Contact us for a FREE valuation!

Our team is ready to help you sell your home for the highest possible price ASAP

Copyright 2024 Arizona Regional Multiple Listing Service, Inc. All rights reserved.
Bought with eXp Realty

7326 E Evans Drive, Scottsdale, AZ,, 85260, United States






