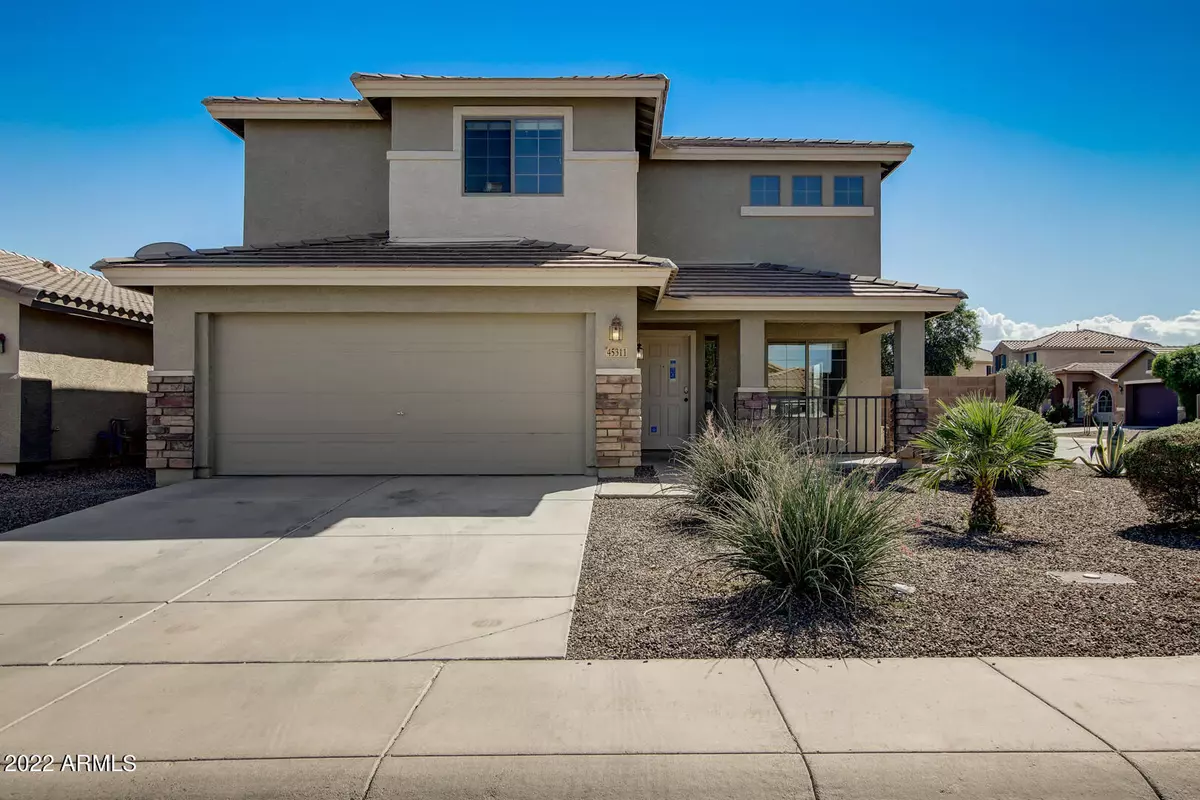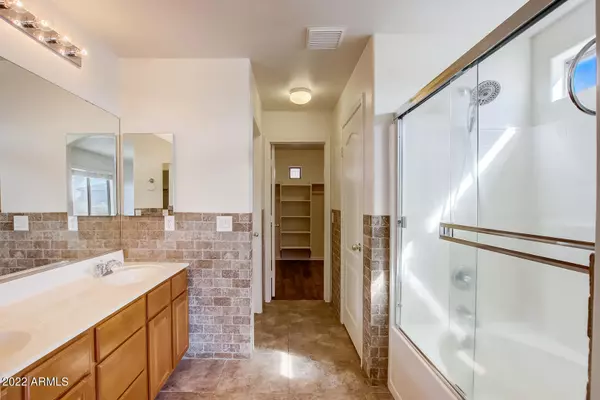$365,000
$369,000
1.1%For more information regarding the value of a property, please contact us for a free consultation.
4 Beds
3 Baths
2,427 SqFt
SOLD DATE : 07/03/2023
Key Details
Sold Price $365,000
Property Type Single Family Home
Sub Type Single Family - Detached
Listing Status Sold
Purchase Type For Sale
Square Footage 2,427 sqft
Price per Sqft $150
Subdivision Alterra South
MLS Listing ID 6476665
Sold Date 07/03/23
Bedrooms 4
HOA Fees $69/mo
HOA Y/N Yes
Originating Board Arizona Regional Multiple Listing Service (ARMLS)
Year Built 2006
Annual Tax Amount $2,051
Tax Year 2022
Lot Size 5,823 Sqft
Acres 0.13
Property Description
Fantastic home in sought after location! This home has fresh interior paint. Windows create a light filled interior with well placed neutral accents. You'll love cooking in this kitchen, complete with a spacious center island and a sleek backsplash. Relax in your primary suite with a walk in closet included. Extra bedrooms add nice flex space for your everyday needs. Take advantage of the extended counter space in the primary bathroom complete with double sinks and under sink storage. Take it easy in the fenced in back yard. The covered sitting area makes it great for BBQs! Don't wait! Make this beautiful home yours today.
Location
State AZ
County Pinal
Community Alterra South
Direction Head south on N John Wayne Pkwy Turn right onto Alterra Pkwy Turn left onto W Applegate Rd Turn left onto N Marnia Ave N Marnia Ave turns right and becomes W Woody Rd
Rooms
Den/Bedroom Plus 4
Separate Den/Office N
Interior
Interior Features Kitchen Island, Full Bth Master Bdrm, Granite Counters
Heating Natural Gas
Cooling Refrigeration
Flooring Tile
Fireplaces Number No Fireplace
Fireplaces Type None
Fireplace No
SPA None
Laundry Wshr/Dry HookUp Only
Exterior
Garage Spaces 2.0
Garage Description 2.0
Fence Block
Pool None
Landscape Description Irrigation Front
Utilities Available City Electric, SW Gas
Amenities Available Management
Roof Type Tile,Metal
Private Pool No
Building
Lot Description Corner Lot, Desert Front, Dirt Back, Gravel/Stone Front, Gravel/Stone Back, Irrigation Front
Story 2
Builder Name NA
Sewer Private Sewer
Water Pvt Water Company
New Construction No
Schools
Elementary Schools Maricopa Elementary School
Middle Schools Maricopa Wells Middle School
High Schools Maricopa High School
School District Maricopa Unified School District
Others
HOA Name Alterra Homeowners A
HOA Fee Include Maintenance Grounds
Senior Community No
Tax ID 512-37-614
Ownership Fee Simple
Acceptable Financing Cash, Conventional, FHA, VA Loan
Horse Property N
Listing Terms Cash, Conventional, FHA, VA Loan
Financing FHA
Read Less Info
Want to know what your home might be worth? Contact us for a FREE valuation!

Our team is ready to help you sell your home for the highest possible price ASAP

Copyright 2024 Arizona Regional Multiple Listing Service, Inc. All rights reserved.
Bought with My Home Group Real Estate

7326 E Evans Drive, Scottsdale, AZ,, 85260, United States






