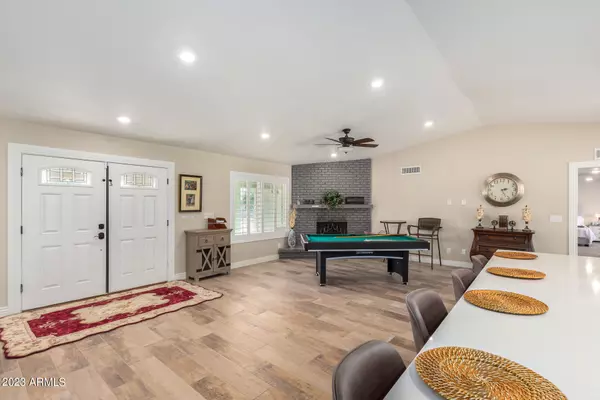$547,000
$579,000
5.5%For more information regarding the value of a property, please contact us for a free consultation.
3 Beds
2 Baths
2,070 SqFt
SOLD DATE : 07/06/2023
Key Details
Sold Price $547,000
Property Type Single Family Home
Sub Type Single Family - Detached
Listing Status Sold
Purchase Type For Sale
Square Footage 2,070 sqft
Price per Sqft $264
Subdivision Phoenix Skyline West 3
MLS Listing ID 6505513
Sold Date 07/06/23
Style Ranch
Bedrooms 3
HOA Y/N No
Originating Board Arizona Regional Multiple Listing Service (ARMLS)
Year Built 1979
Annual Tax Amount $2,163
Tax Year 2022
Lot Size 1.001 Acres
Acres 1.0
Property Description
Currently an Airbnb since November. Ready for immediate move in or continue as a short term rental. Furnishings available out of escrow. Most furnishings are newly purchased. The open floor plan is over 2,000 sf. Kitchen, baths, flooring, paint, and much more redone in 2020. The back features a deep fenced pool. The floor plan is split. Plenty of room to add a shop and horse facilities. The property is close to Watson Rd and all amenities. Property updates include stainless steel appliances, quartz countertops, wood plank tile, barn door, and paint. Other features are a fireplace, large kitchen island, ceiling fans, subway tile showers, and vaulted ceilings. See aerial map for borders. Don't let this one get away! Contact listing agent with any questions. ''More''. See additional comment This home is a must see. Complete remodel in 2020. There is room to possibly add an additional bedroom, den, or office if needed, as the great room area is open and large. New refrigerator, Washer, Dryer installed in November 2022. The backyard extends behind the fenced in area by the pool. Plenty of room to relocate the fence and built a shop in the backyard. See the aerial map in the documents tab. Other features include a circular driveway, extended covered patio with pavers, stainless steel kitchen sink, recessed lighting throughout the house, laundry sink and cabinets, additional master bedroom exterior door leading to patio, built in flat top range in the kitchen island, 2 digital thermostats, 2 air conditioners, garage opener, garage cabinets, epoxy garage floor, raised panel doors, outdoor shower by the pool. Other updates in 2020 include wiring, plumbing, pool updates, and air conditioner according to the prior MLS. The current owner has never resided in the home and the updates were noted from the prior MLS listing. Please contact listing agent for information regarding the Airbnb. If your buyer wants to continue as AIRBNB, the seller is willing to train the buyer and open up the books for review since the Airbnb started in November. The seller is very cooperative. There has been over 20 bookings with 10 more scheduled. If the buyer is occupying the property any future bookings will be cancelled. Property is rented most of parts of May-September but is currently off market for additional dates. There has been a lot of interest in AIRBNB since this property is so unique. All 5 star reviews. Seller has recently become a Super Host. Please verify all information.
Location
State AZ
County Maricopa
Community Phoenix Skyline West 3
Direction Interstate 10 to Watson Road Go south to Watkins Rd, turn left (east) to property on the left.
Rooms
Other Rooms Great Room
Master Bedroom Split
Den/Bedroom Plus 3
Separate Den/Office N
Interior
Interior Features Master Downstairs, Eat-in Kitchen, Vaulted Ceiling(s), Kitchen Island, Pantry, 3/4 Bath Master Bdrm, Double Vanity, High Speed Internet
Heating Electric
Cooling Refrigeration, Ceiling Fan(s)
Flooring Carpet, Tile
Fireplaces Type 1 Fireplace, Fire Pit
Fireplace Yes
Window Features Double Pane Windows
SPA None
Exterior
Exterior Feature Covered Patio(s)
Garage Attch'd Gar Cabinets, Electric Door Opener, Extnded Lngth Garage, RV Access/Parking
Garage Spaces 2.0
Garage Description 2.0
Fence Partial, Wrought Iron, Wood, See Remarks
Pool Fenced, Private
Utilities Available APS
Amenities Available Rental OK (See Rmks), RV Parking
Waterfront No
View Mountain(s)
Roof Type Composition
Private Pool Yes
Building
Lot Description Natural Desert Back, Natural Desert Front
Story 1
Builder Name unknown
Sewer Septic in & Cnctd, Septic Tank
Water City Water
Architectural Style Ranch
Structure Type Covered Patio(s)
New Construction Yes
Schools
Elementary Schools Inca Elementary School
Middle Schools Inca Elementary School
High Schools Buckeye Union High School
School District Buckeye Union High School District
Others
HOA Fee Include No Fees
Senior Community No
Tax ID 504-22-082
Ownership Fee Simple
Acceptable Financing Cash, Conventional, FHA, VA Loan
Horse Property Y
Listing Terms Cash, Conventional, FHA, VA Loan
Financing FHA
Read Less Info
Want to know what your home might be worth? Contact us for a FREE valuation!

Our team is ready to help you sell your home for the highest possible price ASAP

Copyright 2024 Arizona Regional Multiple Listing Service, Inc. All rights reserved.
Bought with My Home Group Real Estate

7326 E Evans Drive, Scottsdale, AZ,, 85260, United States






