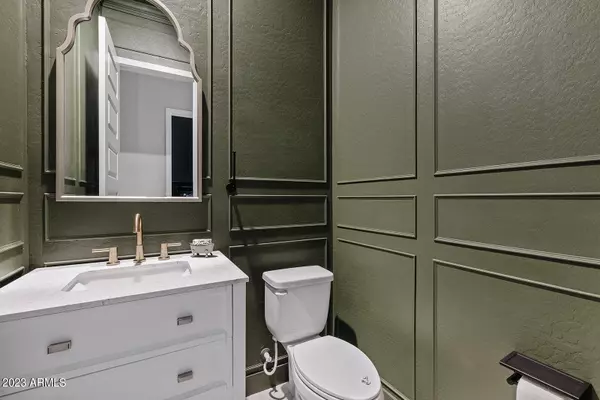$790,000
$790,000
For more information regarding the value of a property, please contact us for a free consultation.
4 Beds
2.5 Baths
2,894 SqFt
SOLD DATE : 07/14/2023
Key Details
Sold Price $790,000
Property Type Single Family Home
Sub Type Single Family - Detached
Listing Status Sold
Purchase Type For Sale
Square Footage 2,894 sqft
Price per Sqft $272
Subdivision Malone Place Parke Parcel 3
MLS Listing ID 6560600
Sold Date 07/14/23
Bedrooms 4
HOA Fees $110/mo
HOA Y/N Yes
Originating Board Arizona Regional Multiple Listing Service (ARMLS)
Year Built 2021
Annual Tax Amount $326
Tax Year 2022
Lot Size 8,775 Sqft
Acres 0.2
Property Description
This stunning one-story home stands proudly as a true one of a kind due to the CUSTOM after-sale upgrades and it's the only home in the community that has this elevation. It is also apart of the estate series which is surrounded by single story homes. As you walk to the front door you will be greeted by the serene courtyard, adorned with a stylish shade sail, providing a perfect retreat from the sun.
Inside the home, you'll appreciate the attention to detail with painted cabinets throughout, 10- foot ceilings which offers an airy and open atmosphere, upgraded lighting and ceiling fans, herringbone tile accents that bring a touch of elegance to the space, and the upgraded half bath that showcases a new vanity, crown molding, and custom trim. (CLICK TO READ MORE) The living room features a custom electric fireplace with a clever cubby to hide electronics, adding both warmth and functionality. The European kitchen layout, featuring exquisite two-toned custom-painted cabinets will leave you in awe. It boasts a convenient R/O system, a white tile backsplash, soft-close drawers and doors, double pots and pans drawers, a custom light rail trim, sleek pendant lights, a single basin sink, and upgraded hardware. You'll find ample storage space in the massive walk-in pantry, and a delightful coffee bar with a custom tile backsplash for your morning rituals. For your comfort and privacy, each bedroom is equipped with blackout up/down cellular shades and spacious walk in closets. The rest of the home enjoys light-filtering up/down cellular shades, allowing just the right amount of natural light to brighten your day. You'll find numerous storage options throughout the home, ensuring everything has its place. The flex space in the home comes with two TV outlet options, allowing you to customize it to suit your needs. You are going to fall in love with the owner's suite. It features double vanities, a free standing tub, a massive walk-in closet, mirrors that extend to the ceiling, and a gorgeous view of the backyard of your dreams! The backyard is a true oasis, showcasing luxury turf, a PebbleTec pool with a Baja step for easy lounging, a mesmerizing 36-inch water feature, and a two-level travertine sitting area. Gather around the fire table on cool evenings and enjoy the ambiance. The patio speaker pre-wire and landscaping lights add a touch of sophistication to the outdoor experience. Don't miss the opportunity to own this extraordinary custom home that combines elegance, functionality, and superior craftsmanship. Come see it today and prepare to be amazed! (See Luxurious Upgrades List for a Detailed List of Post Sale Upgrades)
Location
State AZ
County Maricopa
Community Malone Place Parke Parcel 3
Direction Head North on Meridian from Ocotillo and turn left on Camacho Rd. Take the first left on 231st Way and follow around the curve. Turn left on 230th St and your home will be on the right!
Rooms
Other Rooms Library-Blt-in Bkcse, BonusGame Room
Den/Bedroom Plus 7
Separate Den/Office Y
Interior
Interior Features Eat-in Kitchen, 9+ Flat Ceilings, No Interior Steps, Soft Water Loop, Kitchen Island, Pantry, Double Vanity, Full Bth Master Bdrm, Separate Shwr & Tub, High Speed Internet, Granite Counters
Heating Natural Gas
Cooling Refrigeration, Programmable Thmstat, Ceiling Fan(s)
Flooring Carpet, Tile
Fireplaces Type 1 Fireplace, Fire Pit, Living Room
Fireplace Yes
Window Features Double Pane Windows,Low Emissivity Windows
SPA None
Laundry Engy Star (See Rmks), Wshr/Dry HookUp Only
Exterior
Exterior Feature Covered Patio(s), Patio
Garage Attch'd Gar Cabinets, Dir Entry frm Garage, Electric Door Opener, Tandem
Garage Spaces 3.0
Garage Description 3.0
Fence Block
Pool Variable Speed Pump, Private
Community Features Playground, Biking/Walking Path
Utilities Available SRP, City Gas
Amenities Available Management, Rental OK (See Rmks)
Waterfront No
Roof Type Tile
Private Pool Yes
Building
Lot Description Desert Back, Desert Front, Synthetic Grass Back, Auto Timer H2O Front, Auto Timer H2O Back
Story 1
Builder Name Mattamy Homes
Sewer Public Sewer
Water City Water
Structure Type Covered Patio(s),Patio
Schools
Elementary Schools Katherine Mecham Barney Elementary
Middle Schools Queen Creek Middle School
High Schools Queen Creek High School
School District Queen Creek Unified District
Others
HOA Name Malone Place Parke
HOA Fee Include Maintenance Grounds
Senior Community No
Tax ID 314-14-618
Ownership Fee Simple
Acceptable Financing Cash, Conventional, FHA, VA Loan
Horse Property N
Listing Terms Cash, Conventional, FHA, VA Loan
Financing Conventional
Special Listing Condition Owner/Agent
Read Less Info
Want to know what your home might be worth? Contact us for a FREE valuation!

Our team is ready to help you sell your home for the highest possible price ASAP

Copyright 2024 Arizona Regional Multiple Listing Service, Inc. All rights reserved.
Bought with Launch Powered By Compass

7326 E Evans Drive, Scottsdale, AZ,, 85260, United States






