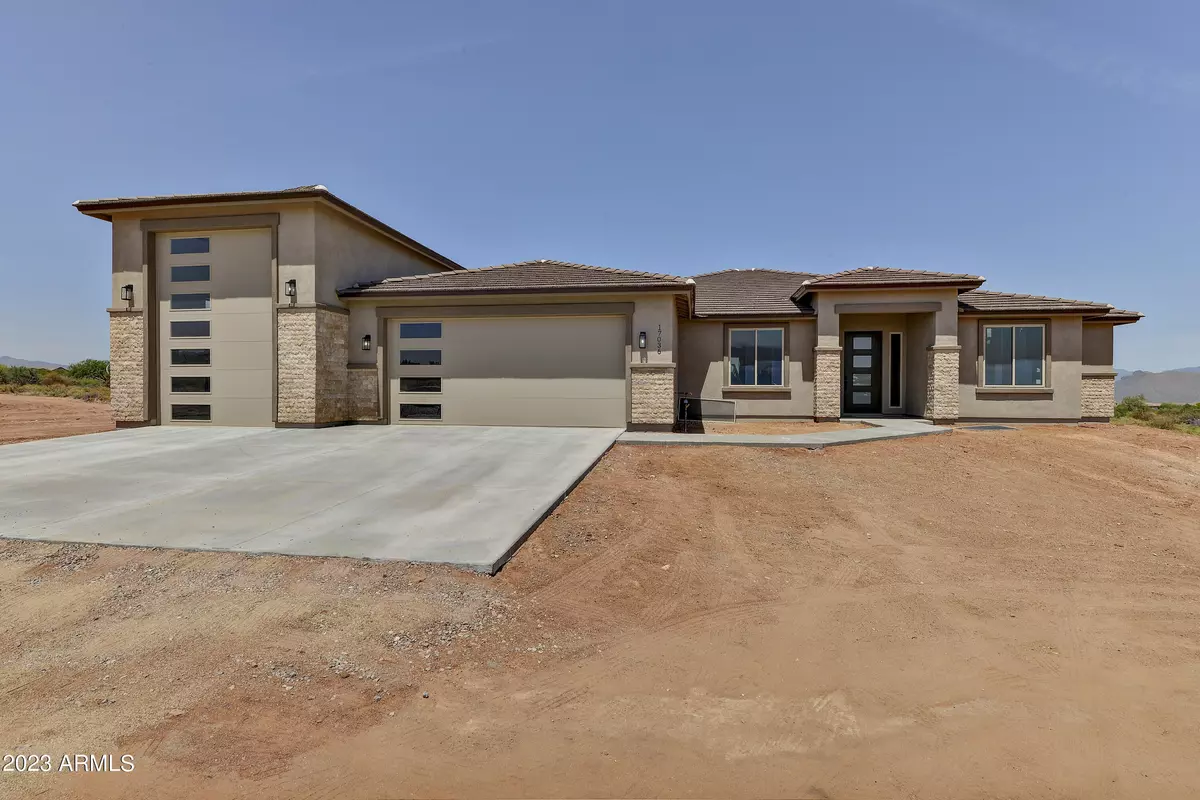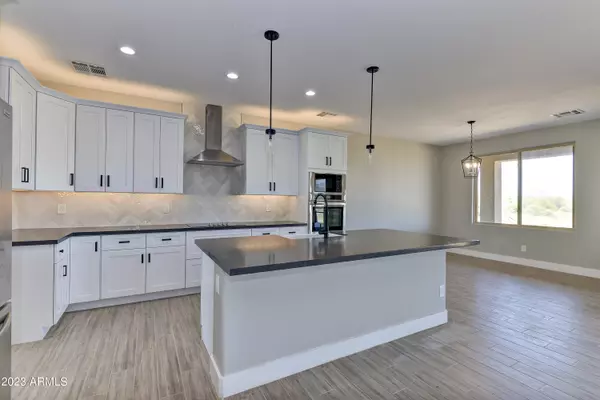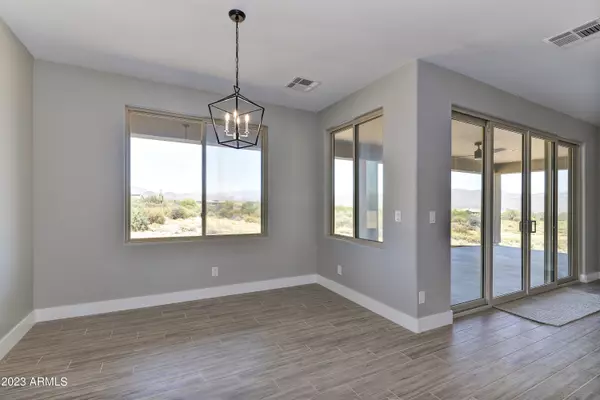$729,000
$729,000
For more information regarding the value of a property, please contact us for a free consultation.
4 Beds
2 Baths
2,194 SqFt
SOLD DATE : 09/11/2023
Key Details
Sold Price $729,000
Property Type Single Family Home
Sub Type Single Family - Detached
Listing Status Sold
Purchase Type For Sale
Square Footage 2,194 sqft
Price per Sqft $332
Subdivision No Jurisdiction/Rio Verde
MLS Listing ID 6545377
Sold Date 09/11/23
Bedrooms 4
HOA Y/N No
Originating Board Arizona Regional Multiple Listing Service (ARMLS)
Year Built 2023
Annual Tax Amount $1,200
Tax Year 2024
Lot Size 1.234 Acres
Acres 1.23
Property Description
Brand new home just off the PAVED ROAD, 172nd Street!! Rare find for the area. This property has UNOBSTRUCTED MOUNTAIN VIEWS!! Preferred northern exposure. High end countertops, appliances, LED tape under and over kitchen cabinets, faucets and other selections make for a must see listing. This property has a 1,338 SQFT RV garage, creating plenty of room for an oversized RV, two trucks and a work shop area finished with a garage sink. Master Suite offers a freestanding tub, walk-in shower, large walk-in closet and a door to the large covered patio overlooking the Tonto National Forrest mountains. Wood-like tile in kitchen, hallways and bathrooms. High end carpet in bedrooms and closets.
Location
State AZ
County Maricopa
Community No Jurisdiction/Rio Verde
Direction Head north on 172nd St off Rio Verde Dr. Turn left on Balancing Rock Rd. House is on the right.
Rooms
Den/Bedroom Plus 5
Ensuite Laundry WshrDry HookUp Only
Separate Den/Office Y
Interior
Interior Features Kitchen Island, Double Vanity, Full Bth Master Bdrm, Separate Shwr & Tub, Granite Counters
Laundry Location WshrDry HookUp Only
Heating Electric
Cooling Programmable Thmstat, Ceiling Fan(s)
Flooring Carpet, Tile
Fireplaces Number No Fireplace
Fireplaces Type None
Fireplace No
Window Features Double Pane Windows
SPA None
Laundry WshrDry HookUp Only
Exterior
Garage RV Garage
Garage Spaces 4.0
Garage Description 4.0
Fence None
Pool None
Utilities Available SRP
Amenities Available None
Waterfront No
Roof Type Tile
Parking Type RV Garage
Private Pool No
Building
Story 1
Builder Name Jematell Homes
Sewer Septic Tank
Water Hauled
New Construction No
Schools
Elementary Schools Desert Willow Elementary School - Cave Creek
Middle Schools Sonoran Trails Middle School
High Schools Cactus Shadows High School
School District Cave Creek Unified District
Others
HOA Fee Include No Fees
Senior Community No
Tax ID 219-39-985
Ownership Fee Simple
Acceptable Financing Buy Down Subsidy, Conventional, 1031 Exchange, VA Loan
Horse Property Y
Listing Terms Buy Down Subsidy, Conventional, 1031 Exchange, VA Loan
Financing Cash
Special Listing Condition Owner/Agent
Read Less Info
Want to know what your home might be worth? Contact us for a FREE valuation!

Our team is ready to help you sell your home for the highest possible price ASAP

Copyright 2024 Arizona Regional Multiple Listing Service, Inc. All rights reserved.
Bought with DeLex Realty

7326 E Evans Drive, Scottsdale, AZ,, 85260, United States






