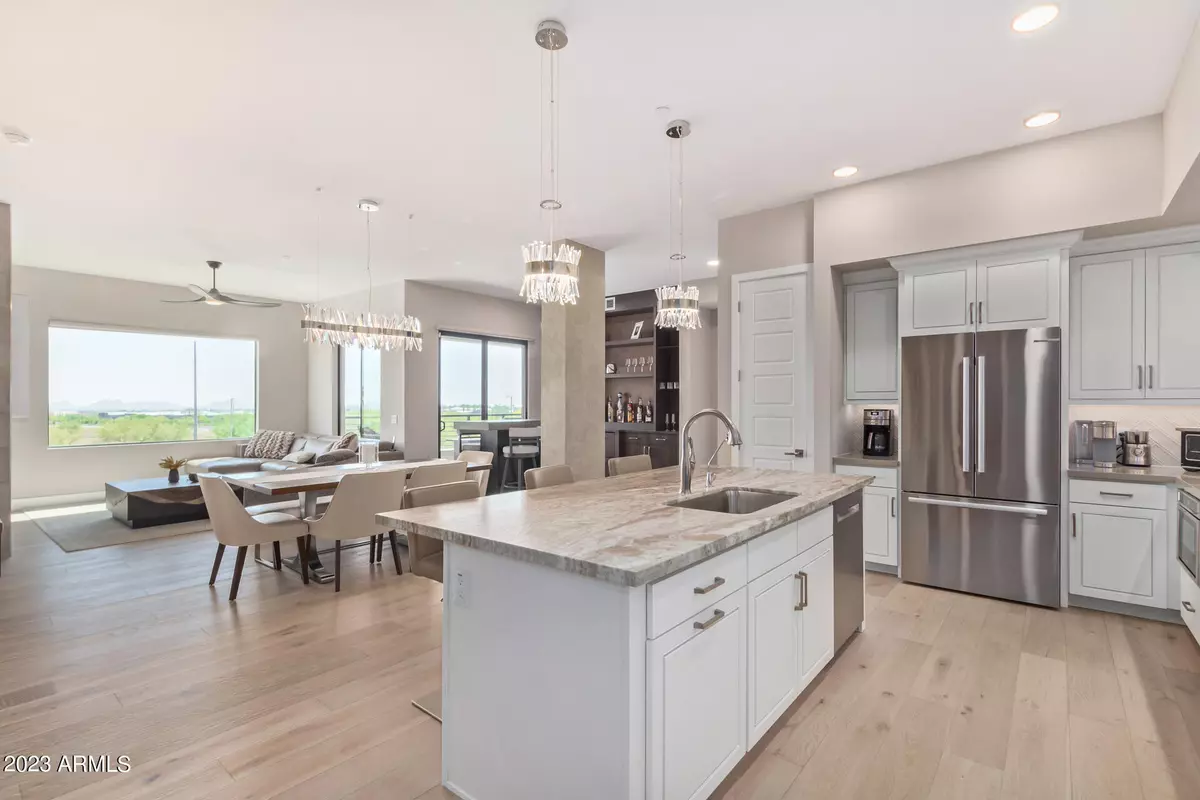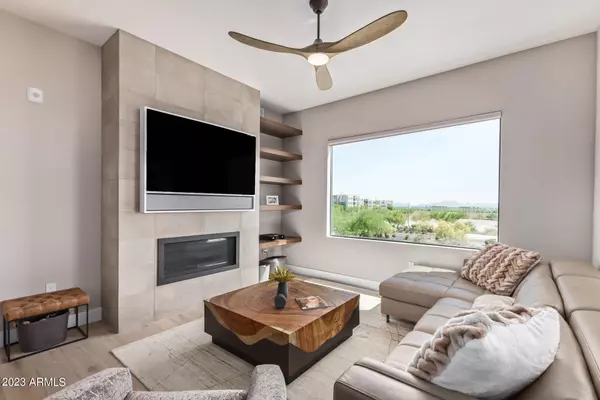$915,000
$950,000
3.7%For more information regarding the value of a property, please contact us for a free consultation.
2 Beds
2.5 Baths
1,706 SqFt
SOLD DATE : 07/18/2023
Key Details
Sold Price $915,000
Property Type Condo
Sub Type Apartment Style/Flat
Listing Status Sold
Purchase Type For Sale
Square Footage 1,706 sqft
Price per Sqft $536
Subdivision Toscana At Desert Ridge Condominium 5Th Amd
MLS Listing ID 6556165
Sold Date 07/18/23
Style Contemporary
Bedrooms 2
HOA Fees $933/mo
HOA Y/N Yes
Originating Board Arizona Regional Multiple Listing Service (ARMLS)
Year Built 2022
Annual Tax Amount $101
Tax Year 2022
Lot Size 1,706 Sqft
Acres 0.04
Property Description
Welcome to The Luxe Desert Ridge, Unit 309, a stunning end-unit residence nestled in the heart of Phoenix, Arizona's desirable 85054 zip code. This exceptional property combines modern elegance with comfortable living, offering a truly luxurious experience. ** HOA fees include water, gas garbage & sewer. ** As you step inside this spacious condo, you are greeted by an open and inviting layout bathed in an abundance of natural light. The living area features high ceilings, large windows, and a neutral color palette that enhances the overall sense of space and tranquility. The contemporary design elements and premium finishes create a perfect blend of style and functionality. The gourmet kitchen is a chef's dream, with top-of-the-line stainless steel appliances, sleek countertops, ample cabinet space, and a convenient breakfast bar. Whether you're preparing a quick meal or hosting a dinner party, this kitchen is sure to impress. The property offers two well-appointed bedrooms, each providing a serene retreat at the end of the day. The owner's suite is a sanctuary of relaxation, featuring a walk-in closet and an ensuite bathroom with dual sinks, a luxurious shower. The second bedroom guest suite is spacious and comfortable, ideal for guests or as a home office. One of the highlights of this residence is the private balcony, where you can unwind and enjoy breathtaking views of the surrounding area. It's the perfect spot for sipping your morning coffee or watching the sun set over the cityscape. Grill dinner outside and raise a glass to the day. 5250 E Deer Valley Dr 309 is part of a prestigious guard-gated community that offers an array of amenities to enhance your lifestyle. Take advantage of the sparkling swimming pool, fully equipped fitness center, infra-red sauna, locker room with showers, theatre, clubhouse with kitchen, business center and beautifully landscaped grounds. Additionally, the property includes assigned parking with a storage room and ample guest parking for your convenience. Conveniently located, this property provides easy access to some of Phoenix's finest shopping, dining, and entertainment options at City North, High Street, Desert Ridge, Scottsdale Quarter and Kierland. With proximity to major highways, you can effortlessly explore all that the city has to offer, including golf courses, hiking trails, and cultural attractions. Don't miss the opportunity to make 5250 E Deer Valley Dr 309 your new home. Schedule a showing today and experience the epitome of luxury living in Phoenix, Arizona.
Location
State AZ
County Maricopa
Community Toscana At Desert Ridge Condominium 5Th Amd
Direction 101 N to W, 56th St exit, Right on 56th St, left at on Deer Valley Rd, .25 miles on right 101 east,take 56th St exit, left on 56th St, left on Deer Valley Rd, .25 miles on right
Rooms
Master Bedroom Split
Den/Bedroom Plus 2
Separate Den/Office N
Interior
Interior Features Breakfast Bar, 9+ Flat Ceilings, Elevator, Fire Sprinklers, No Interior Steps, Kitchen Island, Double Vanity, Full Bth Master Bdrm, Separate Shwr & Tub, High Speed Internet, Granite Counters
Heating Electric
Cooling Refrigeration, Programmable Thmstat, Ceiling Fan(s)
Flooring Carpet, Tile
Fireplaces Type Living Room, Gas
Fireplace Yes
Window Features Double Pane Windows
SPA None
Laundry WshrDry HookUp Only
Exterior
Exterior Feature Balcony, Covered Patio(s), Patio, Storage, Built-in Barbecue
Parking Features Separate Strge Area, Assigned, Community Structure
Garage Spaces 2.0
Garage Description 2.0
Fence Wrought Iron
Pool None
Community Features Gated Community, Community Spa Htd, Community Spa, Community Pool Htd, Community Pool, Transportation Svcs, Community Media Room, Guarded Entry, Golf, Biking/Walking Path, Clubhouse, Fitness Center
Utilities Available APS, SW Gas
Amenities Available Management
View City Lights, Mountain(s)
Roof Type Reflective Coating
Private Pool No
Building
Story 4
Builder Name Statesman Group
Sewer Public Sewer
Water City Water
Architectural Style Contemporary
Structure Type Balcony,Covered Patio(s),Patio,Storage,Built-in Barbecue
New Construction No
Schools
Elementary Schools Desert Trails Elementary School
Middle Schools Explorer Middle School
High Schools Pinnacle High School
School District Paradise Valley Unified District
Others
HOA Name Toscana HOA
HOA Fee Include Roof Repair,Sewer,Maintenance Grounds,Street Maint,Front Yard Maint,Trash,Roof Replacement,Maintenance Exterior
Senior Community No
Tax ID 212-52-590
Ownership Condominium
Acceptable Financing Conventional
Horse Property N
Listing Terms Conventional
Financing Conventional
Read Less Info
Want to know what your home might be worth? Contact us for a FREE valuation!

Our team is ready to help you sell your home for the highest possible price ASAP

Copyright 2024 Arizona Regional Multiple Listing Service, Inc. All rights reserved.
Bought with West USA Realty

7326 E Evans Drive, Scottsdale, AZ,, 85260, United States






