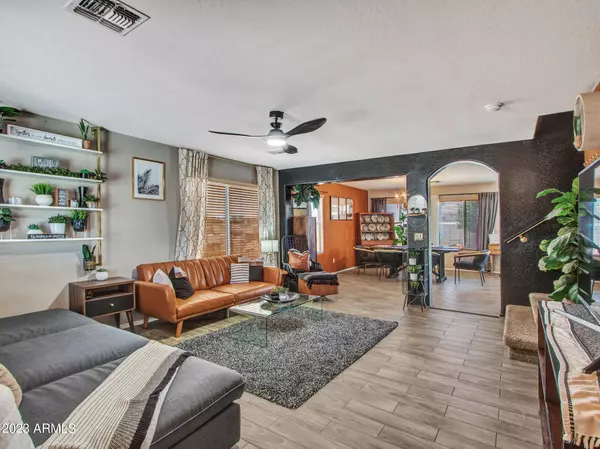$390,000
$384,900
1.3%For more information regarding the value of a property, please contact us for a free consultation.
5 Beds
2.5 Baths
2,035 SqFt
SOLD DATE : 07/18/2023
Key Details
Sold Price $390,000
Property Type Single Family Home
Sub Type Single Family - Detached
Listing Status Sold
Purchase Type For Sale
Square Footage 2,035 sqft
Price per Sqft $191
Subdivision Sundance Parcel 43 And 34B
MLS Listing ID 6564362
Sold Date 07/18/23
Style Contemporary
Bedrooms 5
HOA Fees $55/qua
HOA Y/N Yes
Originating Board Arizona Regional Multiple Listing Service (ARMLS)
Year Built 2005
Annual Tax Amount $1,272
Tax Year 2022
Lot Size 5,500 Sqft
Acres 0.13
Property Description
Introducing your dream home! This exceptional 5-bedroom, 2.5-bathroom residence offers luxurious features throughout. Each bedroom boasts a walk-in closet, ensuring ample storage space for everyone. The custom paint and tile wood-like floors exude contemporary elegance. Modern ceiling fans and light fixtures add a stylish touch to every room. The bathrooms have been tastefully updated, while the kitchen showcases stainless steel appliances, a tile backsplash, and convenient amenities like an R/O water system and water softener. Recent upgrades include a new hot water heater & a high-efficiency 15 SEER AC unit, guaranteeing comfort & energy savings. The built-in garage cabinets provide extra storage options. Benefit from the owned solar system, minimizing electricity costs. The backyard is an oasis, featuring artificial turf and pavers, perfect for relaxation or outdoor gatherings. Additionally, the roof has been recently serviced, ensuring worry-free living. Don't miss out on this incredible home!
Location
State AZ
County Maricopa
Community Sundance Parcel 43 And 34B
Direction South on Verrado way, West on Yuma Rd, South on 221st ave, East on Yavapai st, south on 220th dr & East on Pima St to the home
Rooms
Other Rooms Family Room
Master Bedroom Upstairs
Den/Bedroom Plus 5
Ensuite Laundry WshrDry HookUp Only
Interior
Interior Features Upstairs, Eat-in Kitchen, Kitchen Island, Pantry, 3/4 Bath Master Bdrm, Double Vanity, High Speed Internet, Laminate Counters
Laundry Location WshrDry HookUp Only
Heating Electric
Cooling Refrigeration, Programmable Thmstat, Ceiling Fan(s)
Flooring Carpet, Tile
Fireplaces Number No Fireplace
Fireplaces Type None
Fireplace No
Window Features Double Pane Windows
SPA None
Laundry WshrDry HookUp Only
Exterior
Exterior Feature Covered Patio(s), Patio, Storage
Garage Attch'd Gar Cabinets, Electric Door Opener
Garage Spaces 2.0
Garage Description 2.0
Fence Block
Pool None
Community Features Playground, Biking/Walking Path
Utilities Available APS
Amenities Available Management
Waterfront No
View Mountain(s)
Roof Type Tile
Parking Type Attch'd Gar Cabinets, Electric Door Opener
Private Pool No
Building
Lot Description Sprinklers In Rear, Sprinklers In Front, Desert Back, Desert Front, Synthetic Grass Back
Story 2
Builder Name Marlor Homes
Sewer Public Sewer
Water City Water
Architectural Style Contemporary
Structure Type Covered Patio(s),Patio,Storage
Schools
Elementary Schools Sundance Elementary - Buckeye
Middle Schools Sundance Elementary - Buckeye
High Schools Buckeye Union High School
School District Buckeye Union High School District
Others
HOA Name Sundance HOA
HOA Fee Include Maintenance Grounds
Senior Community No
Tax ID 504-63-235
Ownership Fee Simple
Acceptable Financing Conventional, 1031 Exchange, FHA, VA Loan
Horse Property N
Listing Terms Conventional, 1031 Exchange, FHA, VA Loan
Financing Conventional
Read Less Info
Want to know what your home might be worth? Contact us for a FREE valuation!

Our team is ready to help you sell your home for the highest possible price ASAP

Copyright 2024 Arizona Regional Multiple Listing Service, Inc. All rights reserved.
Bought with Keller Williams Arizona Realty

7326 E Evans Drive, Scottsdale, AZ,, 85260, United States






