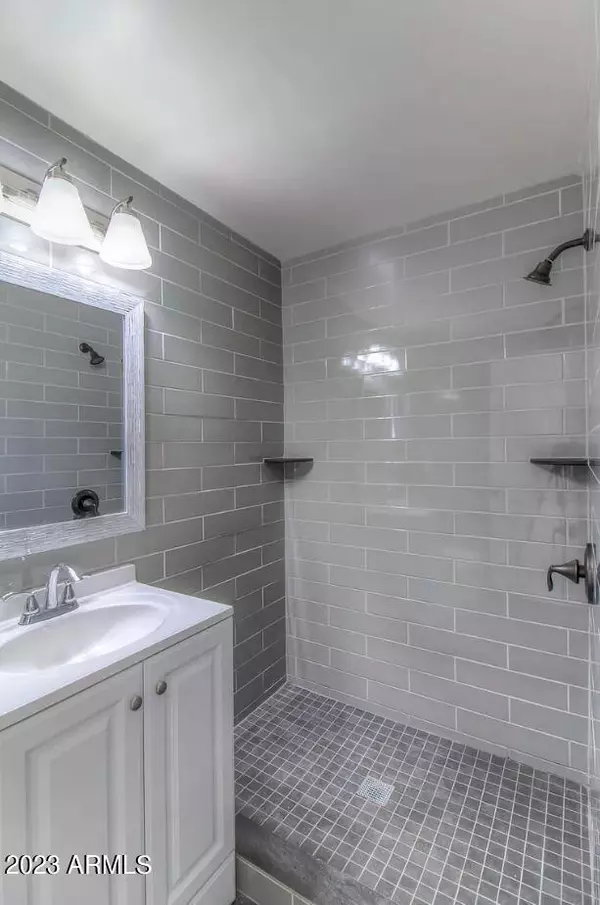$500,000
$556,000
10.1%For more information regarding the value of a property, please contact us for a free consultation.
3 Beds
3 Baths
1,388 SqFt
SOLD DATE : 07/21/2023
Key Details
Sold Price $500,000
Property Type Single Family Home
Sub Type Single Family - Detached
Listing Status Sold
Purchase Type For Sale
Square Footage 1,388 sqft
Price per Sqft $360
Subdivision West Idlewilde
MLS Listing ID 6541989
Sold Date 07/21/23
Style Ranch
Bedrooms 3
HOA Y/N No
Originating Board Arizona Regional Multiple Listing Service (ARMLS)
Year Built 1946
Annual Tax Amount $1,807
Tax Year 2022
Lot Size 6,286 Sqft
Acres 0.14
Property Description
Welcome to this beautiful home located in the heart of Midtown, where modern amenities meet traditional charm. This stunning property boasts a spacious layout, featuring two bedrooms and two bathrooms, with an additional bonus casita with it's own private kitchen and bathroom which can be used as an office, hosting guests, or supplemental income.
The main living area is bright and inviting, with natural light pouring in through large windows and highlighting the beautiful hardwood floors throughout.
The gourmet kitchen is a chef's dream, with stainless steel appliances, granite countertops, a breakfast bar and separate eating area provide plenty of space for casual meal. There have been improvements made to the home including a covered patio and a fence seperating the casita from the y
Location
State AZ
County Maricopa
Community West Idlewilde
Rooms
Other Rooms Great Room
Guest Accommodations 480.0
Den/Bedroom Plus 4
Separate Den/Office Y
Interior
Interior Features Eat-in Kitchen, 3/4 Bath Master Bdrm, High Speed Internet
Heating Electric
Cooling Refrigeration, Ceiling Fan(s)
Flooring Laminate
Fireplaces Number No Fireplace
Fireplaces Type None
Fireplace No
Window Features Dual Pane
SPA None
Laundry WshrDry HookUp Only
Exterior
Exterior Feature Patio, Separate Guest House
Garage Side Vehicle Entry
Fence Wood
Pool None
Utilities Available APS
Amenities Available None
Waterfront No
Roof Type Composition
Private Pool No
Building
Lot Description Sprinklers In Rear, Sprinklers In Front, Gravel/Stone Front, Gravel/Stone Back
Story 1
Builder Name unknown
Sewer Public Sewer
Water City Water
Architectural Style Ranch
Structure Type Patio, Separate Guest House
New Construction Yes
Schools
Elementary Schools Longview Elementary School
Middle Schools Osborn Middle School
High Schools North High School
School District Phoenix Union High School District
Others
HOA Fee Include No Fees
Senior Community No
Tax ID 118-06-018
Ownership Fee Simple
Acceptable Financing Conventional
Horse Property N
Listing Terms Conventional
Financing Conventional
Read Less Info
Want to know what your home might be worth? Contact us for a FREE valuation!

Our team is ready to help you sell your home for the highest possible price ASAP

Copyright 2024 Arizona Regional Multiple Listing Service, Inc. All rights reserved.
Bought with Jason Mitchell Real Estate

7326 E Evans Drive, Scottsdale, AZ,, 85260, United States






