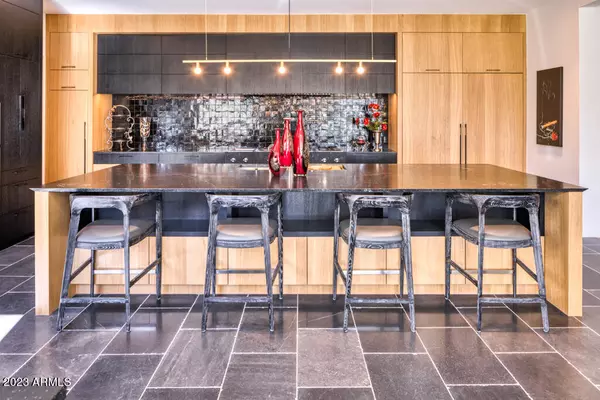$8,850,000
$8,995,000
1.6%For more information regarding the value of a property, please contact us for a free consultation.
6 Beds
8 Baths
8,142 SqFt
SOLD DATE : 07/31/2023
Key Details
Sold Price $8,850,000
Property Type Single Family Home
Sub Type Single Family - Detached
Listing Status Sold
Purchase Type For Sale
Square Footage 8,142 sqft
Price per Sqft $1,086
Subdivision Morning Glory Estates
MLS Listing ID 6550480
Sold Date 07/31/23
Style Contemporary
Bedrooms 6
HOA Y/N No
Originating Board Arizona Regional Multiple Listing Service (ARMLS)
Year Built 2021
Annual Tax Amount $13,987
Tax Year 2022
Lot Size 1.312 Acres
Acres 1.31
Property Description
Sitting on 1.3 ACRES with a HUGE GRASS BACKYARD is a fabulous 8,142 sqft home with exquisite finishes. The 6 bedrm, 8 bath + 2 flex rm residence features brass hardware from Amsterdam, custom parquets in beautiful french oak flooring + cabinetry, unique Llorca marble, terrazzo tile, + steel windows + doors. The kitchen w/ razor cut edge granite countertops, limestone floors + Gaggenau appliances opens to an inviting great rm w/glass wine rm + breakfast rm w/floor to ceiling windows. The backyard has an oversized pool w/2 baja shelves + spa, firepit + BBQ, + extensive grass.This home is the epitome of sophisticated luxury living w/attention to detail! The home was extensively renovated in a very expensive neighborhood by Tabarka Homes with C of O in 2021 w/ original structure built in 1991.
Location
State AZ
County Maricopa
Community Morning Glory Estates
Direction West on E Mockingbird Ln to Morning Glory Rd, North on Morning Glory Rd to E Caballo Dr, East on E. Caballo Dr which curves into 61st Place.
Rooms
Other Rooms ExerciseSauna Room, BonusGame Room
Master Bedroom Split
Den/Bedroom Plus 8
Separate Den/Office Y
Interior
Interior Features Kitchen Island, Double Vanity, Full Bth Master Bdrm, Separate Shwr & Tub, Granite Counters
Heating Natural Gas
Cooling Refrigeration
Flooring Stone, Tile, Wood
Fireplaces Type 3+ Fireplace
Fireplace Yes
Window Features Double Pane Windows
SPA Heated,Private
Exterior
Exterior Feature Circular Drive, Covered Patio(s), Built-in Barbecue
Garage Spaces 4.0
Garage Description 4.0
Fence Block
Pool Heated, Private
Utilities Available APS, SW Gas
Amenities Available None
Waterfront No
View Mountain(s)
Roof Type Tile
Private Pool Yes
Building
Lot Description Corner Lot, Grass Front, Grass Back
Story 1
Builder Name FHR Construction
Sewer Public Sewer
Water City Water
Architectural Style Contemporary
Structure Type Circular Drive,Covered Patio(s),Built-in Barbecue
Schools
Elementary Schools Cherokee Elementary School
Middle Schools Cocopah Middle School
High Schools Chaparral High School
School District Scottsdale Unified District
Others
HOA Fee Include No Fees
Senior Community No
Tax ID 168-59-006
Ownership Fee Simple
Acceptable Financing Cash, Conventional
Horse Property N
Listing Terms Cash, Conventional
Financing Cash
Read Less Info
Want to know what your home might be worth? Contact us for a FREE valuation!

Our team is ready to help you sell your home for the highest possible price ASAP

Copyright 2024 Arizona Regional Multiple Listing Service, Inc. All rights reserved.
Bought with RETSY

7326 E Evans Drive, Scottsdale, AZ,, 85260, United States






