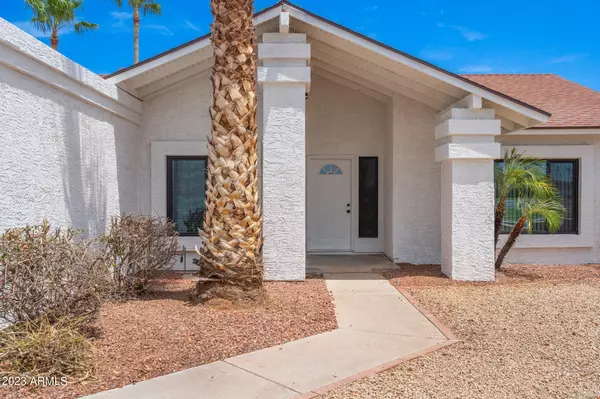$525,000
$499,000
5.2%For more information regarding the value of a property, please contact us for a free consultation.
3 Beds
2 Baths
1,778 SqFt
SOLD DATE : 08/02/2023
Key Details
Sold Price $525,000
Property Type Single Family Home
Sub Type Single Family - Detached
Listing Status Sold
Purchase Type For Sale
Square Footage 1,778 sqft
Price per Sqft $295
Subdivision Dave Brown Unit 4 Lt 1-199 Tr A
MLS Listing ID 6581309
Sold Date 08/02/23
Style Ranch
Bedrooms 3
HOA Y/N No
Originating Board Arizona Regional Multiple Listing Service (ARMLS)
Year Built 1985
Annual Tax Amount $1,393
Tax Year 2022
Lot Size 7,745 Sqft
Acres 0.18
Property Description
This beautifully renovated house showcases modern upgrades throughout. From the stunning accent wall in the living room to the elegant tile in the showers, every detail has been thoughtfully designed. With new kitchen cabinets, countertops, faucets, and fixtures, it's a chef's delight. Indulge in the comfort of 100% waterproof laminate floors and cozy carpet in the bedrooms. Fresh paint inside and out adds to the appeal. The one-year-old roof offers peace of mind. The house shines with dual-pane windows, new baseboards, and doors. Situated in a serene neighborhood, this property is location directly opposite the picturesque Amberwood Park. Make this dream home yours today
Location
State AZ
County Maricopa
Community Dave Brown Unit 4 Lt 1-199 Tr A
Direction West on Warner - South on Bullmoose - West on Calle Del Norte to home. Supra lockbox put on hose bib to the left of the front door.
Rooms
Other Rooms Family Room
Den/Bedroom Plus 4
Ensuite Laundry WshrDry HookUp Only
Interior
Interior Features Eat-in Kitchen, Full Bth Master Bdrm
Laundry Location WshrDry HookUp Only
Heating Electric
Cooling Refrigeration
Flooring Carpet, Laminate
Fireplaces Number No Fireplace
Fireplaces Type Exterior Fireplace, Fire Pit, None
Fireplace No
Window Features Double Pane Windows
SPA None
Laundry WshrDry HookUp Only
Exterior
Exterior Feature Playground, Patio
Garage Dir Entry frm Garage, Electric Door Opener
Garage Spaces 2.0
Garage Description 2.0
Fence Block
Pool None
Community Features Playground, Biking/Walking Path
Utilities Available SRP
Amenities Available None
Waterfront No
Roof Type Composition
Parking Type Dir Entry frm Garage, Electric Door Opener
Private Pool No
Building
Lot Description Desert Front, Dirt Front, Dirt Back, Gravel/Stone Back
Story 1
Builder Name Dave Brown
Sewer Public Sewer
Water City Water
Architectural Style Ranch
Structure Type Playground,Patio
Schools
Elementary Schools Chandler Traditional Academy - Goodman
Middle Schools John M Andersen Elementary School
High Schools Chandler High School
School District Chandler Unified District
Others
HOA Fee Include No Fees
Senior Community No
Tax ID 302-93-159
Ownership Fee Simple
Acceptable Financing Conventional, FHA, VA Loan
Horse Property N
Listing Terms Conventional, FHA, VA Loan
Financing Cash
Special Listing Condition Owner/Agent
Read Less Info
Want to know what your home might be worth? Contact us for a FREE valuation!

Our team is ready to help you sell your home for the highest possible price ASAP

Copyright 2024 Arizona Regional Multiple Listing Service, Inc. All rights reserved.
Bought with HomeSmart

7326 E Evans Drive, Scottsdale, AZ,, 85260, United States






