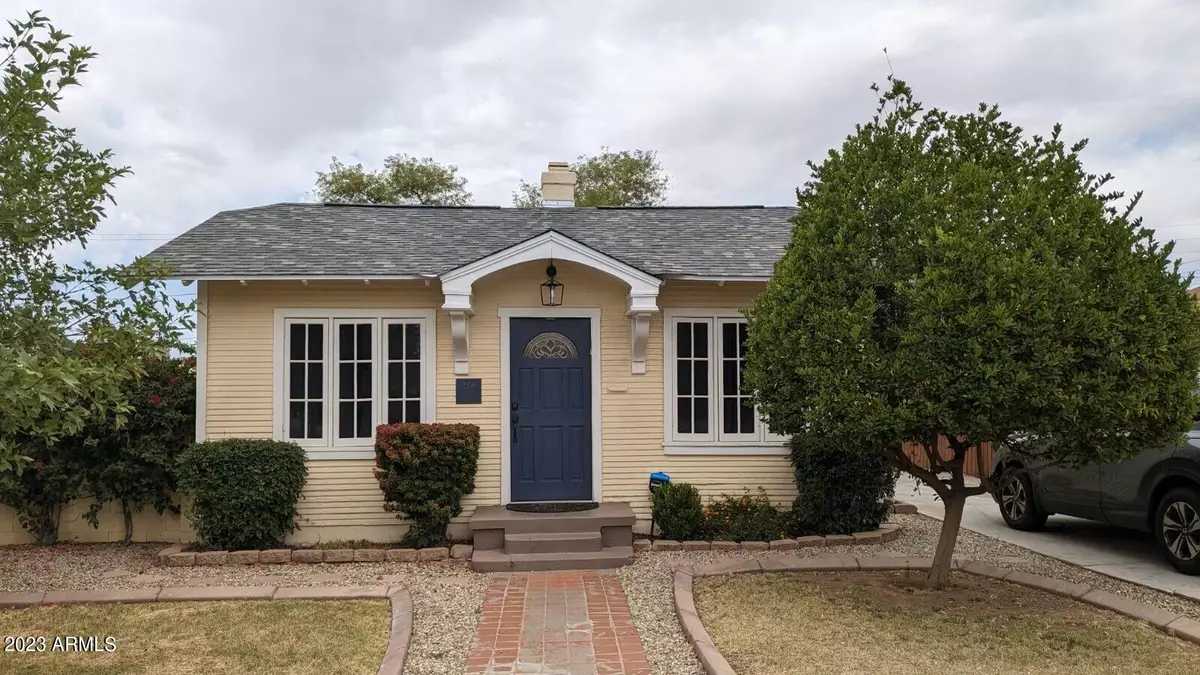$565,000
$565,000
For more information regarding the value of a property, please contact us for a free consultation.
3 Beds
2 Baths
1,341 SqFt
SOLD DATE : 08/17/2023
Key Details
Sold Price $565,000
Property Type Single Family Home
Sub Type Single Family - Detached
Listing Status Sold
Purchase Type For Sale
Square Footage 1,341 sqft
Price per Sqft $421
Subdivision Edgemere Place
MLS Listing ID 6578045
Sold Date 08/17/23
Style Other (See Remarks)
Bedrooms 3
HOA Y/N No
Originating Board Arizona Regional Multiple Listing Service (ARMLS)
Year Built 1925
Annual Tax Amount $893
Tax Year 2022
Lot Size 6,429 Sqft
Acres 0.15
Property Description
Coronado Historic District on a very quiet interior St. This 1925 Clapboard Cottage has been well loved with both historic character & modern upgrades. 3 real bedrooms, 2 full baths that have been nicely upgraded, real wood floors, kitchen is upgraded with stainless steel appliances, newer dishwasher & microwave, granite counters & good storage. Laundry room has additional cabinets plus upgraded washer & dryer included. Large primary bedroom with wood floors, 2 closets and French doors leading to large backyard. The attached bathroom is light & bright with 2 sinks, walk-in shower w/multiple sprays & claw ft slipper tub. Family rm has tons of light & newly built book cases. New roof in Nov 22 & new exterior paint June 23. Backyard has extended driveway and 2 RV gates!
Location
State AZ
County Maricopa
Community Edgemere Place
Direction South on 12th Street from Thomas, turn right on Sheridan Street then next right on Edgemere.
Rooms
Other Rooms Great Room
Den/Bedroom Plus 3
Separate Den/Office N
Interior
Interior Features Eat-in Kitchen, No Interior Steps, Double Vanity, Full Bth Master Bdrm, Separate Shwr & Tub, High Speed Internet, Granite Counters
Heating Natural Gas
Cooling Refrigeration, Programmable Thmstat, Ceiling Fan(s)
Flooring Wood
Fireplaces Number No Fireplace
Fireplaces Type None
Fireplace No
Window Features Wood Frames
SPA None
Laundry Dryer Included, Inside, Washer Included
Exterior
Exterior Feature Patio, Private Yard
Garage RV Gate, RV Access/Parking
Fence Block, Wood
Pool None
Community Features Historic District
Utilities Available APS, SW Gas
Amenities Available None
Waterfront No
Roof Type Composition
Private Pool No
Building
Lot Description Sprinklers In Rear, Sprinklers In Front, Alley, Grass Front, Grass Back, Auto Timer H2O Front, Auto Timer H2O Back
Story 1
Builder Name unknown
Sewer Public Sewer
Water City Water
Architectural Style Other (See Remarks)
Structure Type Patio, Private Yard
New Construction Yes
Schools
Elementary Schools Phoenix Prep Academy
Middle Schools Phoenix Union Bioscience High School
High Schools Phoenix Union Cyber High School
School District Phoenix Union High School District
Others
HOA Fee Include No Fees
Senior Community No
Tax ID 117-22-013
Ownership Fee Simple
Acceptable Financing Cash, Conventional, FHA, VA Loan
Horse Property N
Listing Terms Cash, Conventional, FHA, VA Loan
Financing Conventional
Read Less Info
Want to know what your home might be worth? Contact us for a FREE valuation!

Our team is ready to help you sell your home for the highest possible price ASAP

Copyright 2024 Arizona Regional Multiple Listing Service, Inc. All rights reserved.
Bought with Brokers Hub Realty, LLC

7326 E Evans Drive, Scottsdale, AZ,, 85260, United States

