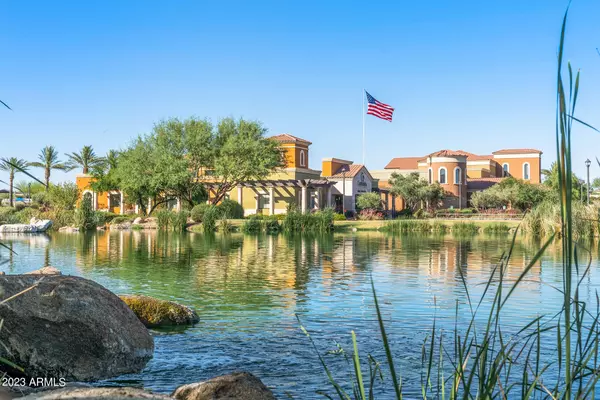$390,000
$390,000
For more information regarding the value of a property, please contact us for a free consultation.
2 Beds
2 Baths
1,205 SqFt
SOLD DATE : 08/18/2023
Key Details
Sold Price $390,000
Property Type Single Family Home
Sub Type Gemini/Twin Home
Listing Status Sold
Purchase Type For Sale
Square Footage 1,205 sqft
Price per Sqft $323
Subdivision Canta Mia Province At Estrella Mountain Ranch Parcel 2
MLS Listing ID 6556584
Sold Date 08/18/23
Style Territorial/Santa Fe
Bedrooms 2
HOA Fees $280/mo
HOA Y/N Yes
Originating Board Arizona Regional Multiple Listing Service (ARMLS)
Year Built 2013
Annual Tax Amount $1,961
Tax Year 2022
Lot Size 5,204 Sqft
Acres 0.12
Property Description
Forever Mountain Views! Amazing Location! Better than NEW! This former model is loaded with lots of upgrades, including a FULLY PRE-PAID SOLAR LEASE! Meticulous inside and out! An open floorplan, plus patio doors leading to both patios, provides natural light and a spacious feeling. The patios are outdoor rooms, providing great entertaining space, or just a place to enjoy the sunrise on the back patio and the sunset out front. Little to no maintenance for this professionally designed desert landscape. The kitchen is fully applianced and the washer/dryer also convey. HOME WARRANTY, TOO!! Lots of storage space, too! The super short distance to the Community Center, puts you at the pool (and all the amenities) in minutes! A lot to see in this home and Canta Mia has a great deal to offer!
Location
State AZ
County Maricopa
Community Canta Mia Province At Estrella Mountain Ranch Parcel 2
Direction I-10 east to Estrella Parkway exit. South on Estrella Parkway 14 miles to the CantaMia entrance on the right; Gated Community.
Rooms
Other Rooms Family Room
Den/Bedroom Plus 2
Separate Den/Office N
Interior
Interior Features Eat-in Kitchen, Breakfast Bar, Drink Wtr Filter Sys, No Interior Steps, Soft Water Loop, Pantry, 3/4 Bath Master Bdrm, Double Vanity, High Speed Internet, Granite Counters
Heating Natural Gas, Ceiling
Cooling Refrigeration, Programmable Thmstat, Ceiling Fan(s)
Flooring Vinyl, Tile
Fireplaces Type Exterior Fireplace, Gas
Fireplace Yes
Window Features Vinyl Frame,Double Pane Windows,Low Emissivity Windows
SPA None
Exterior
Exterior Feature Covered Patio(s), Hand/Racquetball Cts, Patio, Private Street(s), Private Yard, Storage, Tennis Court(s)
Garage Dir Entry frm Garage, Electric Door Opener, Separate Strge Area
Garage Spaces 2.0
Garage Description 2.0
Fence Block, Wrought Iron
Pool None
Landscape Description Irrigation Back, Irrigation Front
Community Features Gated Community, Pickleball Court(s), Community Spa Htd, Community Spa, Community Pool Htd, Community Pool, Lake Subdivision, Community Media Room, Guarded Entry, Tennis Court(s), Racquetball, Biking/Walking Path, Clubhouse, Fitness Center
Utilities Available APS, SW Gas
Amenities Available FHA Approved Prjct, Management, Rental OK (See Rmks), VA Approved Prjct
View Mountain(s)
Roof Type Tile
Accessibility Zero-Grade Entry, Pool Ramp Entry, Pool Power Lift, Lever Handles, Hard/Low Nap Floors, Bath Scald Ctrl Fct, Bath Raised Toilet, Bath Lever Faucets
Private Pool No
Building
Lot Description Desert Back, Desert Front, Cul-De-Sac, Synthetic Grass Back, Auto Timer H2O Front, Auto Timer H2O Back, Irrigation Front, Irrigation Back
Story 1
Builder Name AV Homes
Sewer Public Sewer
Water City Water
Architectural Style Territorial/Santa Fe
Structure Type Covered Patio(s),Hand/Racquetball Cts,Patio,Private Street(s),Private Yard,Storage,Tennis Court(s)
New Construction No
Schools
Elementary Schools Adult
Middle Schools Adult
High Schools Adult
School District Buckeye Union High School District
Others
HOA Name CantaMia Community
HOA Fee Include Maintenance Grounds
Senior Community Yes
Tax ID 400-56-444
Ownership Fee Simple
Acceptable Financing Cash, Conventional, FHA, VA Loan
Horse Property N
Listing Terms Cash, Conventional, FHA, VA Loan
Financing Conventional
Special Listing Condition Age Restricted (See Remarks)
Read Less Info
Want to know what your home might be worth? Contact us for a FREE valuation!

Our team is ready to help you sell your home for the highest possible price ASAP

Copyright 2024 Arizona Regional Multiple Listing Service, Inc. All rights reserved.
Bought with Berkshire Hathaway HomeServices Arizona Properties

7326 E Evans Drive, Scottsdale, AZ,, 85260, United States






