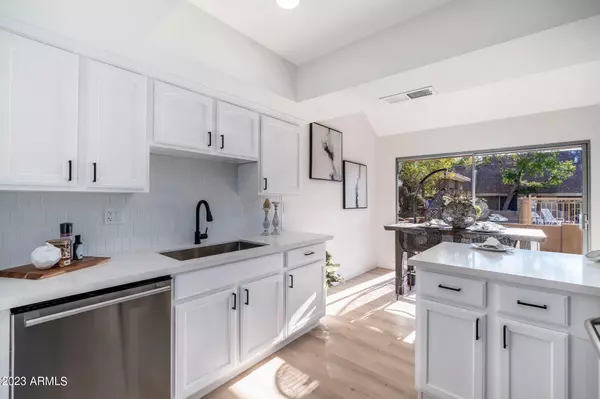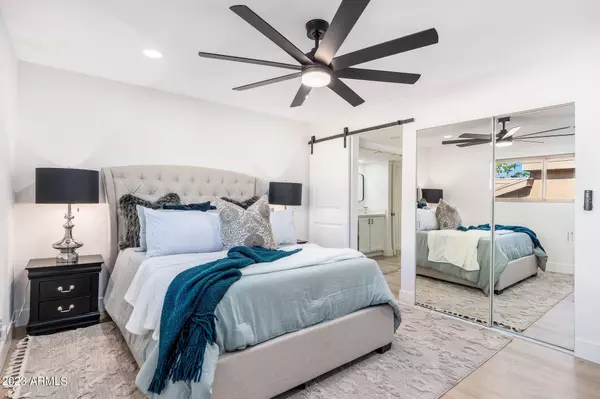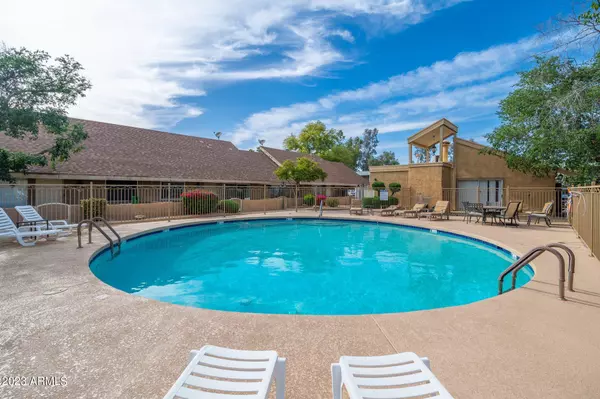$417,000
$417,000
For more information regarding the value of a property, please contact us for a free consultation.
2 Beds
1.5 Baths
1,000 SqFt
SOLD DATE : 09/21/2023
Key Details
Sold Price $417,000
Property Type Townhouse
Sub Type Townhouse
Listing Status Sold
Purchase Type For Sale
Square Footage 1,000 sqft
Price per Sqft $417
Subdivision Lofts At Arcadia Condominiums
MLS Listing ID 6588073
Sold Date 09/21/23
Style Contemporary
Bedrooms 2
HOA Fees $445/mo
HOA Y/N Yes
Originating Board Arizona Regional Multiple Listing Service (ARMLS)
Year Built 1975
Annual Tax Amount $900
Tax Year 2022
Lot Size 903 Sqft
Acres 0.02
Property Description
Welcome home to your gorgeous 2 bedroom home in the Arcadia Lite/Biltmore area in between Old Town Scottsdale and Downtown Phoenix. ***All utilities are included in HOA fee. BOTH bathrooms are all new with two separate vanity areas (each with their own sink) in the master bath. This fabulous ground floor unit is poolside with VAULTED CEILINGS, an open floor plan with an Arcadia door that opens to a cozy patio. An ATTACHED 2 CAR GARAGE with direct access into property is also included and no unit above or below this unit! Newly updated with premium flooring, quartz countertops, designer paint, backsplash tile and fixtures. Everything you're looking for in your new home! Close to restaurants, shopping, the airport, freeways and right in the heart of town.
Location
State AZ
County Maricopa
Community Lofts At Arcadia Condominiums
Direction From Indian School, South on 30th St to the complex on the east side of the street. Take walkway through gate to unit #29
Rooms
Other Rooms Family Room
Master Bedroom Upstairs
Den/Bedroom Plus 2
Separate Den/Office N
Interior
Interior Features Upstairs, Eat-in Kitchen, Vaulted Ceiling(s), Double Vanity, Full Bth Master Bdrm, Granite Counters
Heating Electric
Cooling Refrigeration, Ceiling Fan(s)
Flooring Carpet, Laminate
Fireplaces Number No Fireplace
Fireplaces Type None
Fireplace No
Window Features Dual Pane,Vinyl Frame
SPA None
Exterior
Exterior Feature Patio, Private Yard
Garage Dir Entry frm Garage, Electric Door Opener
Garage Spaces 2.0
Garage Description 2.0
Fence Block, Partial
Pool None
Community Features Community Pool, Community Laundry
Utilities Available SRP
Amenities Available Management
Waterfront No
Roof Type Composition
Private Pool No
Building
Story 2
Unit Features Ground Level
Builder Name unknown
Sewer Public Sewer
Water City Water
Architectural Style Contemporary
Structure Type Patio,Private Yard
New Construction Yes
Schools
Elementary Schools Larry C Kennedy School
Middle Schools Larry C Kennedy School
High Schools Camelback High School
School District Phoenix Union High School District
Others
HOA Name Lofts at Arcadia
HOA Fee Include Electricity,Maintenance Grounds,Gas,Water
Senior Community No
Tax ID 119-01-216
Ownership Fee Simple
Acceptable Financing Conventional, FHA, VA Loan
Horse Property N
Listing Terms Conventional, FHA, VA Loan
Financing Conventional
Read Less Info
Want to know what your home might be worth? Contact us for a FREE valuation!

Our team is ready to help you sell your home for the highest possible price ASAP

Copyright 2024 Arizona Regional Multiple Listing Service, Inc. All rights reserved.
Bought with Non-MLS Office

7326 E Evans Drive, Scottsdale, AZ,, 85260, United States






