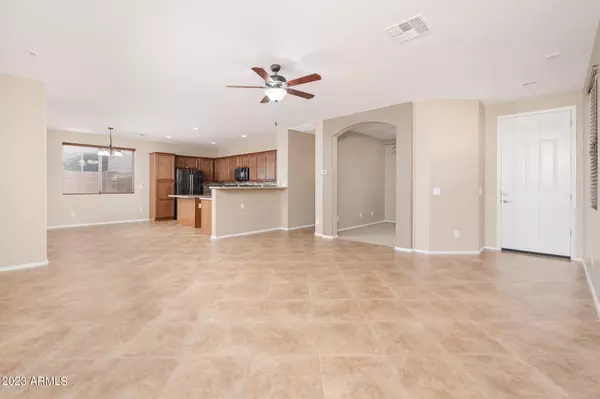$384,000
$389,999
1.5%For more information regarding the value of a property, please contact us for a free consultation.
3 Beds
2 Baths
1,681 SqFt
SOLD DATE : 08/24/2023
Key Details
Sold Price $384,000
Property Type Single Family Home
Sub Type Single Family - Detached
Listing Status Sold
Purchase Type For Sale
Square Footage 1,681 sqft
Price per Sqft $228
Subdivision Cortessa
MLS Listing ID 6571749
Sold Date 08/24/23
Bedrooms 3
HOA Fees $93/mo
HOA Y/N Yes
Originating Board Arizona Regional Multiple Listing Service (ARMLS)
Year Built 2012
Annual Tax Amount $656
Tax Year 2022
Lot Size 5,520 Sqft
Acres 0.13
Property Description
Well maintained single level home has 3 bedrooms plus den, 2 baths, 2 car garage and sits on a South facing lot with no neighbors behind. Kitchen overlooks the great room and features Samsung black stainless-steel appliances with gas range, maple cabinets with hardware, a pantry with rollout shelves, granite counters with breakfast bar, an island, undermount SS sink and tiled backsplash. The owner's suite is split to rear of the home with private bath, tub/shower combo, dual sinks and walk-in closet. Den has a closet and could easily be converted to bedroom 4. A radiant barrier roof, blown in cellulose insulation and dual pane low-E windows help make this home energy efficient. Two car garage has epoxy floors, built in storage cabinets, insulated garage door with new garage door spring and utility sink. Additional features include 9 ft interior ceilings, 18' x 18" tile laid on the diagonal, security door at entry, two tone interior paint, surround sound prewire at great room, 2" wood blinds, ceiling fans, security system, dryer, new washer and home was professionally cleaned along with carpets. Relax outback under the covered patio and take in the distant views of the White Tank Mountains.
Location
State AZ
County Maricopa
Community Cortessa
Direction West on Olive Ave, Right on N Cortessa Parkway, Right on Eva St to house on right.
Rooms
Other Rooms Great Room
Master Bedroom Split
Den/Bedroom Plus 4
Separate Den/Office Y
Interior
Interior Features Eat-in Kitchen, Breakfast Bar, 9+ Flat Ceilings, Kitchen Island, Pantry, Double Vanity, Full Bth Master Bdrm, High Speed Internet, Granite Counters
Heating Natural Gas, Ceiling
Cooling Refrigeration, Ceiling Fan(s)
Flooring Carpet, Tile
Fireplaces Number No Fireplace
Fireplaces Type None
Fireplace No
Window Features Double Pane Windows,Low Emissivity Windows
SPA None
Exterior
Exterior Feature Covered Patio(s)
Garage Attch'd Gar Cabinets, Dir Entry frm Garage, Electric Door Opener
Garage Spaces 2.0
Garage Description 2.0
Fence Block
Pool None
Community Features Playground, Biking/Walking Path
Utilities Available APS, SW Gas
Amenities Available Management
Waterfront No
View Mountain(s)
Roof Type Reflective Coating,Tile
Private Pool No
Building
Lot Description Desert Back, Desert Front, Auto Timer H2O Front, Auto Timer H2O Back
Story 1
Builder Name Standard Pacific
Sewer Public Sewer
Water Pvt Water Company
Structure Type Covered Patio(s)
Schools
Elementary Schools Mountain View - Waddell
Middle Schools Mountain View - Waddell
High Schools Shadow Ridge High School
School District Dysart Unified District
Others
HOA Name Cortessa
HOA Fee Include Maintenance Grounds
Senior Community No
Tax ID 502-90-880
Ownership Fee Simple
Acceptable Financing Cash, Conventional, FHA, VA Loan
Horse Property N
Listing Terms Cash, Conventional, FHA, VA Loan
Financing Conventional
Read Less Info
Want to know what your home might be worth? Contact us for a FREE valuation!

Our team is ready to help you sell your home for the highest possible price ASAP

Copyright 2024 Arizona Regional Multiple Listing Service, Inc. All rights reserved.
Bought with PRO-formance Realty Concepts

7326 E Evans Drive, Scottsdale, AZ,, 85260, United States






