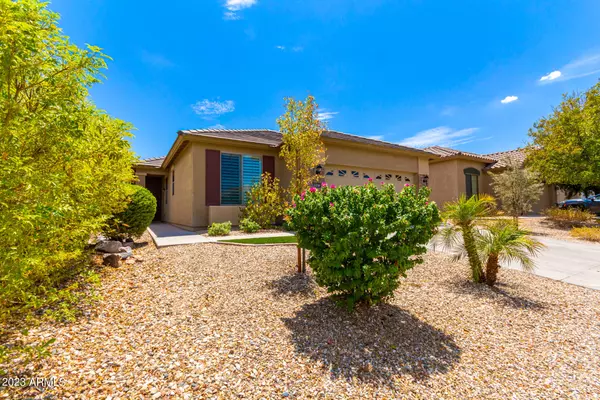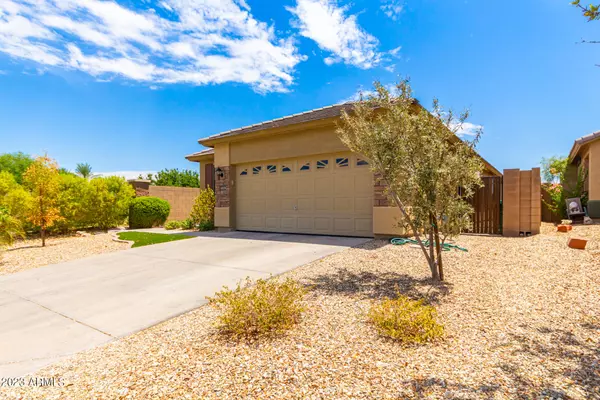$403,000
$399,900
0.8%For more information regarding the value of a property, please contact us for a free consultation.
3 Beds
2 Baths
1,681 SqFt
SOLD DATE : 09/20/2023
Key Details
Sold Price $403,000
Property Type Single Family Home
Sub Type Single Family - Detached
Listing Status Sold
Purchase Type For Sale
Square Footage 1,681 sqft
Price per Sqft $239
Subdivision Cortessa
MLS Listing ID 6584336
Sold Date 09/20/23
Style Ranch
Bedrooms 3
HOA Fees $93/mo
HOA Y/N Yes
Originating Board Arizona Regional Multiple Listing Service (ARMLS)
Year Built 2008
Annual Tax Amount $1,194
Tax Year 2022
Lot Size 5,520 Sqft
Acres 0.13
Property Description
Home, sweet home! This coveted corner lot property next to the greenbelt of Cortessa Community is the one! Three beds, 2 baths, plus a den residence offering a well-maintained landscape, a 2-car garage, and a lovely stone facade. The open-concept floor plan seamlessly blends the living room, dining area, and kitchen, designed to maximize space for an easy & airy connection. Complementing the home's interior are plantation shutters, soothing palette, & wood flooring for a warm & inviting atmosphere. Cooking is a delight in this impeccable kitchen showcasing ample wood cabinets, mosaic tile backsplash, stainless steel appliances, and an island w/a breakfast bar. The perfectly-sized den is conveniently adjacent to the living room, an ideal space for a study. Continue to the cozy main suite boasting a private bathroom w/dual sinks & a walk-in closet. Enjoy sipping your morning cup of coffee in this serene backyard providing a relaxing covered patio w/extended pavers, a grassy landscape, & gorgeous mountain views! What are you waiting for? Visit right now!
Location
State AZ
County Maricopa
Community Cortessa
Direction Head west on W Olive Ave, Right onto N Cortessa Pkwy, Right onto W Eva St. Property will be on the right.
Rooms
Other Rooms Great Room
Master Bedroom Split
Den/Bedroom Plus 4
Separate Den/Office Y
Interior
Interior Features Eat-in Kitchen, Breakfast Bar, No Interior Steps, Kitchen Island, Double Vanity, Full Bth Master Bdrm, High Speed Internet, Laminate Counters
Heating Natural Gas
Cooling Refrigeration, Ceiling Fan(s)
Flooring Carpet, Tile
Fireplaces Number No Fireplace
Fireplaces Type None
Fireplace No
Window Features Wood Frames,Double Pane Windows
SPA None
Laundry Wshr/Dry HookUp Only
Exterior
Exterior Feature Covered Patio(s), Patio
Garage Dir Entry frm Garage, Electric Door Opener
Garage Spaces 2.0
Garage Description 2.0
Fence Block
Pool None
Community Features Playground, Biking/Walking Path
Utilities Available APS, SW Gas
Amenities Available Management
Waterfront No
View Mountain(s)
Roof Type Tile
Private Pool No
Building
Lot Description Sprinklers In Rear, Sprinklers In Front, Corner Lot, Desert Back, Desert Front, Gravel/Stone Front, Gravel/Stone Back, Grass Back, Auto Timer H2O Front, Auto Timer H2O Back
Story 1
Builder Name Standard Pacific Homes
Sewer Private Sewer
Water Pvt Water Company
Architectural Style Ranch
Structure Type Covered Patio(s),Patio
Schools
Elementary Schools Mountain View Elementary School
Middle Schools Mountain View Elementary School
High Schools Shadow Ridge High School
School District Dysart Unified District
Others
HOA Name Cortessa Comm
HOA Fee Include Maintenance Grounds
Senior Community No
Tax ID 502-90-892
Ownership Fee Simple
Acceptable Financing Cash, Conventional, FHA, VA Loan
Horse Property N
Listing Terms Cash, Conventional, FHA, VA Loan
Financing VA
Read Less Info
Want to know what your home might be worth? Contact us for a FREE valuation!

Our team is ready to help you sell your home for the highest possible price ASAP

Copyright 2024 Arizona Regional Multiple Listing Service, Inc. All rights reserved.
Bought with My Home Group Real Estate

7326 E Evans Drive, Scottsdale, AZ,, 85260, United States






