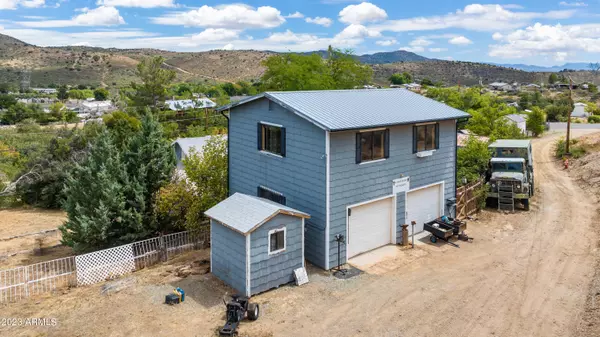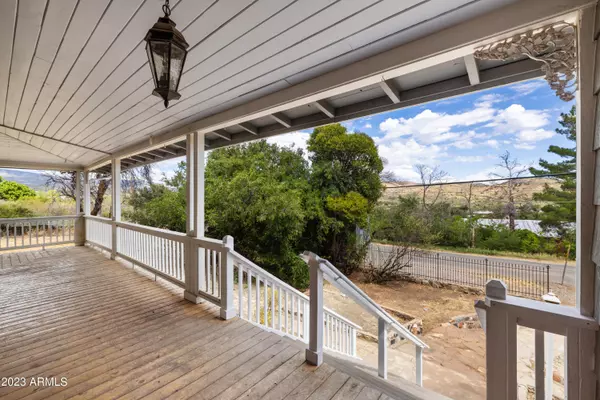$375,000
$375,000
For more information regarding the value of a property, please contact us for a free consultation.
2 Beds
2 Baths
1,540 SqFt
SOLD DATE : 09/28/2023
Key Details
Sold Price $375,000
Property Type Single Family Home
Sub Type Single Family - Detached
Listing Status Sold
Purchase Type For Sale
Square Footage 1,540 sqft
Price per Sqft $243
Subdivision Mayer Townsite
MLS Listing ID 6592082
Sold Date 09/28/23
Bedrooms 2
HOA Y/N No
Originating Board Arizona Regional Multiple Listing Service (ARMLS)
Year Built 1924
Annual Tax Amount $1,307
Tax Year 2022
Lot Size 0.395 Acres
Acres 0.39
Property Description
Historic 1924 Home in Mayer available! This wonderful property includes a detached 720sf 4 car garage built in 2009 w/ a 720sf loft above it. Beautiful mountain views, wrap around front porch, Antique Wood ceilings, Antique wood floors, newer nice kitchen cabinets, remodeled shower, newer windows. 2 bedrooms plus a family room / office, dining room plus a wonderful plant room, sitting room or art room. Lots of windows throughout home & loft. Large laundry room, walk in pantry, storage. Several leveled areas for gardens. Nice brick patio with gazebo. This would make an AWESOME Bed & Breakfast or AirB&B. Needs a little TLC (Needs new dishwasher, A/C & 2 toilets). City water. Once the floors are sanded & varnished it will bring back the beautiful life to this home! There is so much potential with this Historic home. With new interior paint, countertops, backsplash, update master bath and refinishing the wood floors and paint the wrap around porch will bring this home back to its glory days. Create beautiful gardens in several areas of the property. I would take down the wall/iron fencing to the left of front walkway and create parking for Bed and Breakfast. Or just make it a wonder home to live in. So many options.
Location
State AZ
County Yavapai
Community Mayer Townsite
Direction Heading North/West on Hwy 69, Turn Left on Main Street. Turn Right at Stop sign (Main St) follow Main Street to home on left.
Rooms
Other Rooms Separate Workshop, Loft, Family Room
Guest Accommodations 1200.0
Den/Bedroom Plus 4
Separate Den/Office Y
Interior
Interior Features 9+ Flat Ceilings, Central Vacuum, No Interior Steps, Pantry, 3/4 Bath Master Bdrm, Laminate Counters
Heating Natural Gas
Cooling Both Refrig & Evap, Programmable Thmstat, Ceiling Fan(s)
Flooring Tile, Wood
Fireplaces Type 1 Fireplace
Fireplace Yes
Window Features Dual Pane,Wood Frames
SPA Above Ground,Heated,Private
Exterior
Exterior Feature Covered Patio(s), Gazebo/Ramada, Patio, Storage
Garage Electric Door Opener, Extnded Lngth Garage, Detached, RV Access/Parking
Garage Spaces 4.0
Garage Description 4.0
Fence Chain Link, Wrought Iron, Wood
Pool None
Utilities Available Other (See Remarks)
Amenities Available None
Waterfront No
View Mountain(s)
Roof Type Composition
Private Pool No
Building
Lot Description Alley, Desert Back, Desert Front
Story 1
Builder Name Unkown
Sewer Septic in & Cnctd
Water City Water
Structure Type Covered Patio(s),Gazebo/Ramada,Patio,Storage
New Construction No
Schools
Elementary Schools Out Of Maricopa Cnty
Middle Schools Out Of Maricopa Cnty
High Schools Out Of Maricopa Cnty
School District Mayer Unified District
Others
HOA Fee Include No Fees
Senior Community No
Tax ID 500-15-063
Ownership Fee Simple
Acceptable Financing Conventional
Horse Property N
Listing Terms Conventional
Financing Conventional
Read Less Info
Want to know what your home might be worth? Contact us for a FREE valuation!

Our team is ready to help you sell your home for the highest possible price ASAP

Copyright 2024 Arizona Regional Multiple Listing Service, Inc. All rights reserved.
Bought with eXp Realty

7326 E Evans Drive, Scottsdale, AZ,, 85260, United States






