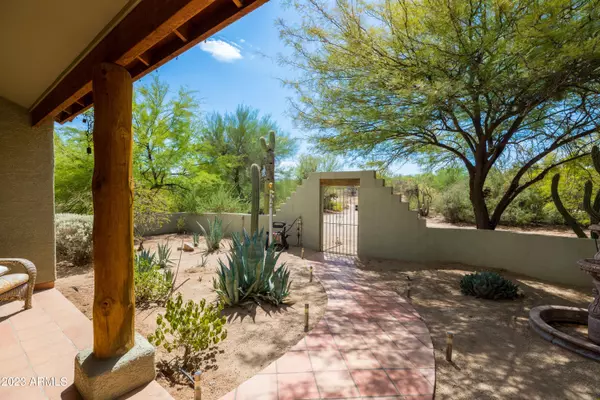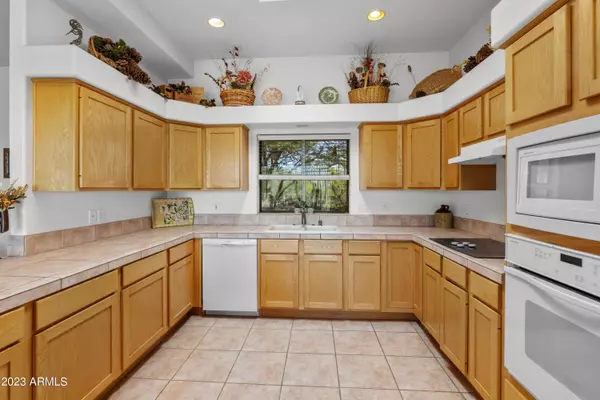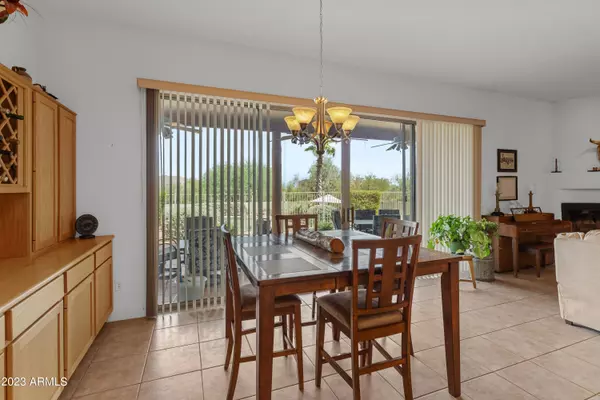$755,375
$749,000
0.9%For more information regarding the value of a property, please contact us for a free consultation.
4 Beds
2 Baths
2,355 SqFt
SOLD DATE : 10/12/2023
Key Details
Sold Price $755,375
Property Type Single Family Home
Sub Type Single Family - Detached
Listing Status Sold
Purchase Type For Sale
Square Footage 2,355 sqft
Price per Sqft $320
Subdivision S2 N2 E2 Sw4 Ne4 Nw4 Sec 33
MLS Listing ID 6592517
Sold Date 10/12/23
Style Territorial/Santa Fe
Bedrooms 4
HOA Y/N No
Originating Board Arizona Regional Multiple Listing Service (ARMLS)
Year Built 1998
Annual Tax Amount $1,333
Tax Year 2022
Lot Size 1.250 Acres
Acres 1.25
Property Description
Step into the heart of the home, where the great room beckons with its warm ambiance and inviting atmosphere. The open layout effortlessly connects the living, dining, and kitchen areas, creating a perfect space for gatherings and making cherished memories. Natural light pours in through large windows, casting a radiant glow upon the interior and highlighting the fine craftsmanship and attention to detail. The well designed backyard is a true sanctuary, complete with a captivating waterfall pool that invites you to unwind and rejuvenate on those sunny days. Imagine lounging by the poolside, surrounded by the soothing sounds of cascading water and a picturesque view of the mountains. Cooler temps, clear skies and cleaner air! Only 10 minutes to the Verde River Recreation area, golfing, etc
Location
State AZ
County Maricopa
Community S2 N2 E2 Sw4 Ne4 Nw4 Sec 33
Direction South on 156th Street, turn West on White Feather Lane (1st Street after you pass the big ranch), turn left on 154th Place. Property will be 2nd home on the left side.
Rooms
Other Rooms Great Room
Master Bedroom Split
Den/Bedroom Plus 4
Separate Den/Office N
Interior
Interior Features Eat-in Kitchen, Breakfast Bar, Central Vacuum, No Interior Steps, Soft Water Loop, Double Vanity, Full Bth Master Bdrm, Separate Shwr & Tub, Tub with Jets, High Speed Internet
Heating Electric
Cooling Both Refrig & Evap, Ceiling Fan(s)
Flooring Carpet, Tile
Fireplaces Type 1 Fireplace, Living Room
Fireplace Yes
Window Features Skylight(s),Double Pane Windows
SPA None
Exterior
Exterior Feature Circular Drive, Covered Patio(s), Private Yard, Built-in Barbecue
Parking Features Attch'd Gar Cabinets, Dir Entry frm Garage, Electric Door Opener, Extnded Lngth Garage, Over Height Garage, Side Vehicle Entry, RV Access/Parking
Garage Spaces 3.0
Garage Description 3.0
Fence Block, Other
Pool Fenced, Private
Utilities Available SRP
Amenities Available None
Roof Type Built-Up
Private Pool Yes
Building
Lot Description Sprinklers In Rear, Sprinklers In Front, Natural Desert Back, Auto Timer H2O Front, Natural Desert Front, Auto Timer H2O Back
Story 1
Builder Name Custom
Sewer Septic in & Cnctd
Water Shared Well
Architectural Style Territorial/Santa Fe
Structure Type Circular Drive,Covered Patio(s),Private Yard,Built-in Barbecue
New Construction No
Schools
Elementary Schools Desert Sun Academy
Middle Schools Sonoran Trails Middle School
High Schools Cactus Shadows High School
School District Cave Creek Unified District
Others
HOA Fee Include No Fees
Senior Community No
Tax ID 219-37-085-A
Ownership Fee Simple
Acceptable Financing Cash, Conventional, VA Loan
Horse Property Y
Listing Terms Cash, Conventional, VA Loan
Financing Conventional
Read Less Info
Want to know what your home might be worth? Contact us for a FREE valuation!

Our team is ready to help you sell your home for the highest possible price ASAP

Copyright 2024 Arizona Regional Multiple Listing Service, Inc. All rights reserved.
Bought with RE/MAX Fine Properties

7326 E Evans Drive, Scottsdale, AZ,, 85260, United States






