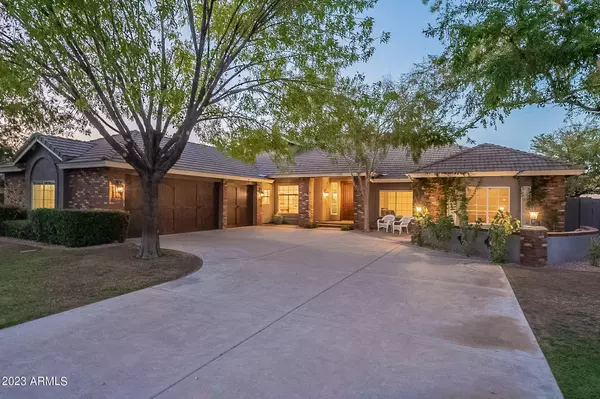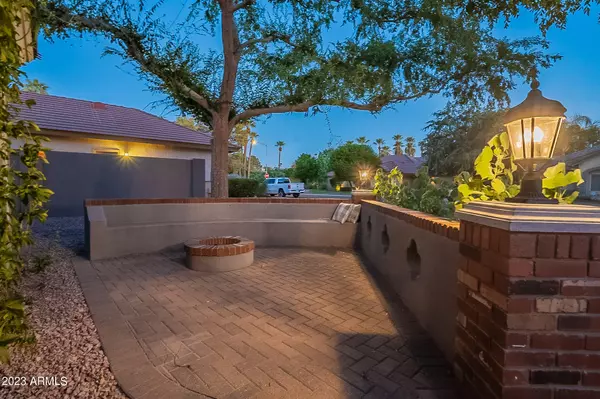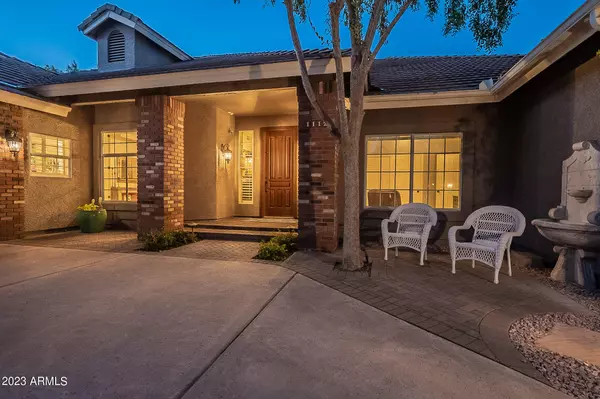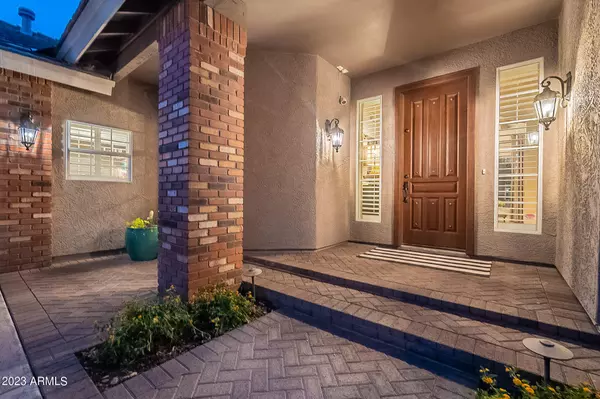$1,286,000
$1,300,000
1.1%For more information regarding the value of a property, please contact us for a free consultation.
5 Beds
3 Baths
3,094 SqFt
SOLD DATE : 10/13/2023
Key Details
Sold Price $1,286,000
Property Type Single Family Home
Sub Type Single Family - Detached
Listing Status Sold
Purchase Type For Sale
Square Footage 3,094 sqft
Price per Sqft $415
Subdivision Butler Park Estates
MLS Listing ID 6608107
Sold Date 10/13/23
Style Other (See Remarks),Ranch
Bedrooms 5
HOA Y/N No
Originating Board Arizona Regional Multiple Listing Service (ARMLS)
Year Built 1991
Annual Tax Amount $7,763
Tax Year 2022
Lot Size 0.351 Acres
Acres 0.35
Property Description
Welcome to your dream home in one of the most coveted locations in Central Phoenix. Nestled in the exclusive Royal Palms Neighborhood, this custom home features excellent craftsmanship while being a private oasis. Spacious front courtyard with a firepit welcomes guests while maximizing the lot area. Home features an excellent floor plan, dramatic wood beams in the living room, hardwood floors throughout the appropriate rooms, all remodeled bathrooms, and plenty of sunlight. Chef's kitchen with a gas Viking stove and an oversized refrigerator. Large master bedroom holds a sitting area with a gas fireplace and a custom designed closet. Master bathroom has his and her sinks, new walk-in shower design, and stand alone soaking tub. The impressive resort style backyard will delight your guests with the modern pool design with water features, built in bbq island & grill, outdoor fireplace, and patio great for those famous Arizona nights. Stone tile throughout the backyard with covered pergola. Three car garage with epoxy flooring and many built in storage options. Walking distance to the beautiful green Royal Palm Park, surrounded by eclectic boutiques, locally owned restaurants and a 15 minute drive to Downtown Phoenix. Sunny slope school district one of the best in Arizona! This home with elegant form and graceful function is a must see.
Location
State AZ
County Maricopa
Community Butler Park Estates
Direction WEST ON NORTHERN TO 11TH AVENUE, NORTH ON 11TH AVENUE TO EL CAMINO (ONE BLOCK NORTH OF ROYAL PALM) WEST TO HOME
Rooms
Other Rooms Family Room
Den/Bedroom Plus 5
Separate Den/Office N
Interior
Interior Features Eat-in Kitchen, Breakfast Bar, Drink Wtr Filter Sys, Soft Water Loop, Vaulted Ceiling(s), Kitchen Island, Double Vanity, Full Bth Master Bdrm, Separate Shwr & Tub, Tub with Jets, High Speed Internet, Granite Counters
Heating Natural Gas
Cooling Refrigeration, Ceiling Fan(s)
Flooring Carpet, Tile, Wood
Fireplaces Type 3+ Fireplace, Exterior Fireplace, Fire Pit, Family Room, Master Bedroom, Gas
Fireplace Yes
Window Features Sunscreen(s)
SPA None
Exterior
Exterior Feature Covered Patio(s), Playground, Misting System, Patio, Storage, Built-in Barbecue
Garage Electric Door Opener, Extnded Lngth Garage, RV Gate
Garage Spaces 3.0
Garage Description 3.0
Fence Block
Pool Play Pool, Fenced, Heated, Private
Landscape Description Irrigation Back
Utilities Available SRP, SW Gas
Amenities Available Not Managed, Other, Self Managed
Waterfront No
Roof Type Concrete
Parking Type Electric Door Opener, Extnded Lngth Garage, RV Gate
Private Pool Yes
Building
Lot Description Sprinklers In Rear, Sprinklers In Front, Grass Front, Grass Back, Irrigation Back
Story 1
Builder Name Unknown
Sewer Public Sewer
Water City Water
Architectural Style Other (See Remarks), Ranch
Structure Type Covered Patio(s),Playground,Misting System,Patio,Storage,Built-in Barbecue
Schools
Elementary Schools Richard E Miller School
Middle Schools Royal Palm Middle School
High Schools Sunnyslope High School
School District Glendale Union High School District
Others
HOA Fee Include No Fees,Other (See Remarks)
Senior Community No
Tax ID 158-14-020
Ownership Fee Simple
Acceptable Financing Cash, Conventional
Horse Property N
Listing Terms Cash, Conventional
Financing Conventional
Read Less Info
Want to know what your home might be worth? Contact us for a FREE valuation!

Our team is ready to help you sell your home for the highest possible price ASAP

Copyright 2024 Arizona Regional Multiple Listing Service, Inc. All rights reserved.
Bought with Highland Real Estate

7326 E Evans Drive, Scottsdale, AZ,, 85260, United States






