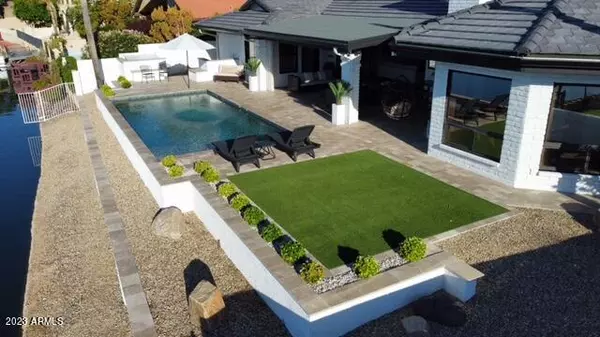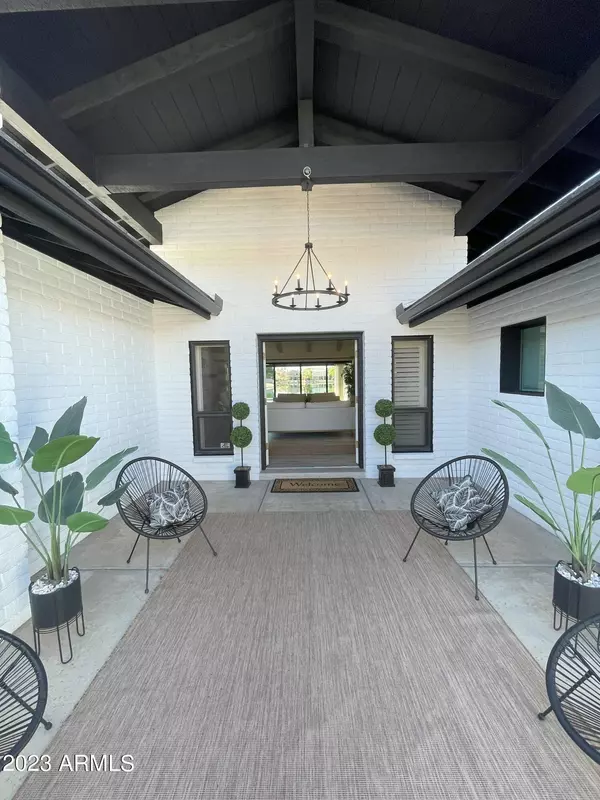$1,395,000
$1,395,000
For more information regarding the value of a property, please contact us for a free consultation.
4 Beds
3 Baths
3,179 SqFt
SOLD DATE : 10/24/2023
Key Details
Sold Price $1,395,000
Property Type Single Family Home
Sub Type Single Family - Detached
Listing Status Sold
Purchase Type For Sale
Square Footage 3,179 sqft
Price per Sqft $438
Subdivision Arrowhead Lakes 1 Replat Lt 1-204 A-H J-N P-R
MLS Listing ID 6607788
Sold Date 10/24/23
Bedrooms 4
HOA Fees $77/mo
HOA Y/N Yes
Originating Board Arizona Regional Multiple Listing Service (ARMLS)
Year Built 1987
Annual Tax Amount $4,403
Tax Year 2022
Lot Size 9,100 Sqft
Acres 0.21
Property Description
This gorgeous Acadian home is a gem nestled amongst the exclusive community of Arrowhead Lakes. Recently painted a luxurious white with modern black accents, the custom single-story brick home was originally designed exclusively with entertaining in mind. The perfect north and south geographic placement complement the quarter mile unobstructed view of on of the longest lakes.
Guests are welcomed through a grand portico and into a spacious open living concept featuring a raised 13-foot ceiling and exposed wooden beams. A massive 20-foot wall of glass doors open completely to the secluded lanai. Completed in 2019 by Presidential, a state-of-the-art pebble tec saltwater pool invites adults and children alike to swim in vibrant azure water with a view of infinity and beyond. Built with over 3,100 square feet and spacious rooms to entertain, the entire west wing living quarters received extensive renovations included but not limited to: raising the entire height of the ceiling an additional foot, updating the electrical and air conditioning, new drywall, fresh paint, updated windows, canned lighting, and new carpet in cozy bedrooms. The master bedroom features a private access door to the lanai and shares a magnificent view overlooking the pool and lake. The master bath features dual sinks, a soaking tub, onyx flooring, and updated electrical, window, drywall, and paint.
Two guest rooms, each featuring a walk-in closet, share a full-size bathroom located on the north end of the home for privacy. And additional 4th bedroom is located on the east side of the home tucked behind massive barn doors which may also double as an office. A private bathroom featuring an updated tiled walk-in shower and large closet facilitate company visiting from out of state.
Over the short course of 4 years, this beautiful single-story home has received over $250,000 in renovations. In addition to the new pool, wall of windows, and renovated west wing living quarters, please note additional upgrades: a completely new roof featuring modern black flat tiles, new Trane air conditioner, upgraded plumbing, 3 new insulated garage doors including a raised garage door to accommodate a state-of-the-art heavy duty steel lift by Advantage Co, and a new water softener system to protect the home's plumbing. An entire new custom gutter system was added to control monsoon water flow. Additional storage was also created, and stairs installed for easy attic access.
The great room is wired to house an 85" wall mounted tv for entertainment. If guests prefer quiet evenings, the brick fireplace featuring a 150-year-old driftwood mantle, is the perfect spot to curl up and read a book.
Location
State AZ
County Maricopa
Community Arrowhead Lakes 1 Replat Lt 1-204 A-H J-N P-R
Direction Home is located on West Arrowhead Lakes Drive, off the 101 and 59th Ave
Rooms
Den/Bedroom Plus 4
Separate Den/Office N
Interior
Interior Features Eat-in Kitchen, Vaulted Ceiling(s), Kitchen Island, Pantry, Double Vanity, Full Bth Master Bdrm, High Speed Internet
Heating Electric
Cooling Refrigeration, Ceiling Fan(s)
Flooring Carpet, Tile
Fireplaces Type 1 Fireplace
Fireplace Yes
Window Features Double Pane Windows
SPA None
Laundry Dryer Included, Inside, Washer Included
Exterior
Exterior Feature Patio
Garage Spaces 3.0
Garage Description 3.0
Fence Other
Pool Private
Utilities Available APS
Amenities Available Management
Waterfront No
Roof Type Tile
Private Pool Yes
Building
Lot Description Desert Front, Gravel/Stone Front, Gravel/Stone Back, Synthetic Grass Back
Story 1
Sewer Public Sewer
Water City Water
Structure Type Patio
Schools
Elementary Schools Legend Springs Elementary
Middle Schools Hillcrest Middle School
High Schools Mountain Ridge High School
School District Deer Valley Unified District
Others
HOA Name Arrowhead Lakes
HOA Fee Include Maintenance Grounds
Senior Community No
Tax ID 200-23-590
Ownership Fee Simple
Acceptable Financing Cash, Conventional
Horse Property N
Listing Terms Cash, Conventional
Financing Conventional
Read Less Info
Want to know what your home might be worth? Contact us for a FREE valuation!

Our team is ready to help you sell your home for the highest possible price ASAP

Copyright 2024 Arizona Regional Multiple Listing Service, Inc. All rights reserved.
Bought with Keller Williams Integrity First

7326 E Evans Drive, Scottsdale, AZ,, 85260, United States






