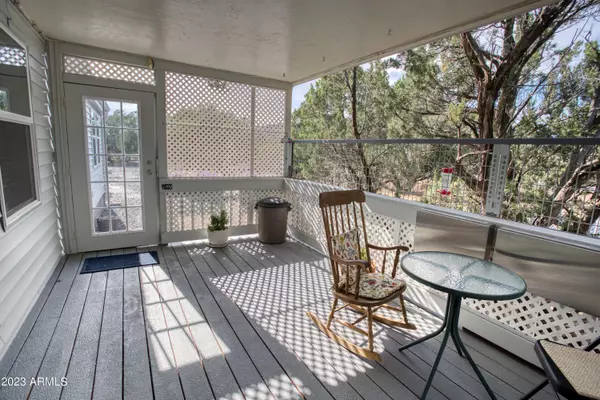$350,000
$364,900
4.1%For more information regarding the value of a property, please contact us for a free consultation.
3 Beds
2 Baths
1,767 SqFt
SOLD DATE : 10/26/2023
Key Details
Sold Price $350,000
Property Type Mobile Home
Sub Type Mfg/Mobile Housing
Listing Status Sold
Purchase Type For Sale
Square Footage 1,767 sqft
Price per Sqft $198
Subdivision Vernon Unsubd
MLS Listing ID 6593381
Sold Date 10/26/23
Style Ranch
Bedrooms 3
HOA Y/N No
Originating Board Arizona Regional Multiple Listing Service (ARMLS)
Year Built 2006
Annual Tax Amount $886
Tax Year 2023
Lot Size 2.700 Acres
Acres 2.7
Property Description
Are you looking for a lovely home on 2.7 acres w/oversized 2-car garage just outside city limits with fabulous views of the surrounding mountains? You just found it. 2006 Clayton/Sedona, 3-bed, 2-bath split-level, Central A/C, open floor plan w/utility room, metal roof, Top of the line pellet stove, 1767 SqFt 32' X 56' (extra wide doublewide) home. Upgraded features include -- 30 LB roof load, Hardie panel (cement-fiber siding 50-year limited warranty) under new vinyl siding, block stem wall, 2X6 walls, upgraded installation (R22/R19/R40), drywall tape and texture throughout. Kitchen features include upgraded hardwood cabinet doors, a High Center Bar, Center Island, and a pantry. Enclosed front Deck, New back deck 10' X 40' Trex decking w/full railing, steps on one side, handicap-accessible ramp (38' X 16.5') on the other. Detached oversized 2-car garage w/workshop and attached small greenhouse. Fenced-in front yard, separate storage shed on property. All this in a rural setting. No HOAs or CC&Rs to deal with. About 15 minutes from Show Low. Won't last long!!!
Location
State AZ
County Apache
Community Vernon Unsubd
Direction US Hwy 60 - North on 3148, Second Left (County Road 3140) - Left on County Road 3115 - First Right on County Road 3473 to property. Proceed to the real estate sign in front of the gate. Follow signs
Rooms
Other Rooms Family Room
Master Bedroom Split
Den/Bedroom Plus 3
Separate Den/Office N
Interior
Interior Features Breakfast Bar, Vaulted Ceiling(s), Pantry, 3/4 Bath Master Bdrm, High Speed Internet
Heating Propane
Cooling Refrigeration, Ceiling Fan(s)
Flooring Carpet, Laminate
Fireplaces Type Other (See Remarks), Family Room
Fireplace Yes
Window Features Skylight(s),Double Pane Windows
SPA None
Exterior
Exterior Feature Covered Patio(s), Patio, Storage
Garage Spaces 2.5
Garage Description 2.5
Fence Chain Link
Pool None
Utilities Available Propane
Amenities Available None
Waterfront No
View Mountain(s)
Roof Type Metal
Private Pool No
Building
Lot Description Natural Desert Back, Dirt Front
Story 1
Builder Name Clayton/Sedona
Sewer Septic Tank
Water Pvt Water Company
Architectural Style Ranch
Structure Type Covered Patio(s),Patio,Storage
Schools
Elementary Schools Out Of Maricopa Cnty
Middle Schools Out Of Maricopa Cnty
High Schools Out Of Maricopa Cnty
School District Show Low Unified District
Others
HOA Fee Include No Fees
Senior Community No
Tax ID 106-74-002-B
Ownership Fee Simple
Acceptable Financing Cash, Conventional, FHA, USDA Loan, VA Loan
Horse Property Y
Listing Terms Cash, Conventional, FHA, USDA Loan, VA Loan
Financing Other
Read Less Info
Want to know what your home might be worth? Contact us for a FREE valuation!

Our team is ready to help you sell your home for the highest possible price ASAP

Copyright 2024 Arizona Regional Multiple Listing Service, Inc. All rights reserved.
Bought with Rise Above Real Estate

7326 E Evans Drive, Scottsdale, AZ,, 85260, United States






