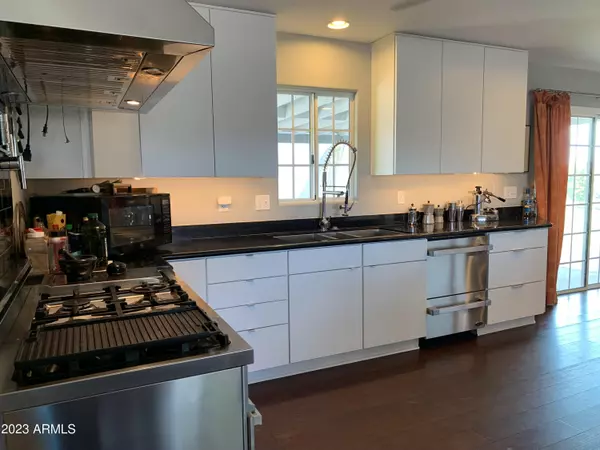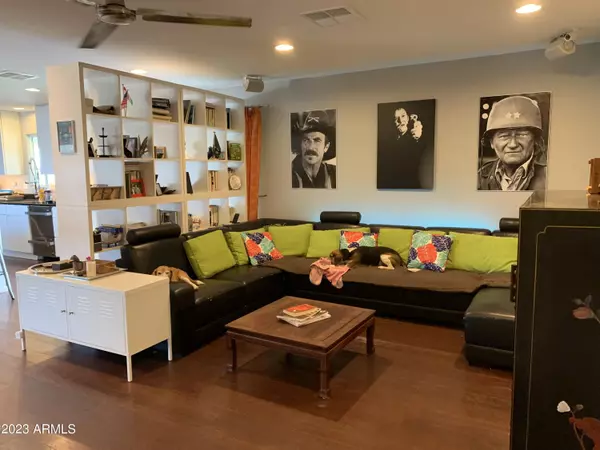$380,000
$399,000
4.8%For more information regarding the value of a property, please contact us for a free consultation.
3 Beds
2.5 Baths
1,807 SqFt
SOLD DATE : 11/06/2023
Key Details
Sold Price $380,000
Property Type Single Family Home
Sub Type Single Family - Detached
Listing Status Sold
Purchase Type For Sale
Square Footage 1,807 sqft
Price per Sqft $210
Subdivision Second Amended Subdivision Plat Of Toltec Arizona
MLS Listing ID 6541129
Sold Date 11/06/23
Style Ranch
Bedrooms 3
HOA Y/N No
Originating Board Arizona Regional Multiple Listing Service (ARMLS)
Year Built 1999
Annual Tax Amount $1,736
Tax Year 2022
Lot Size 0.694 Acres
Acres 0.69
Property Description
Incredibly UPGRADED/ home & garage on 2/3 of an acre in Toltec! As you enter -your eyes are drawn to the custom kitchen. The gorgeous Bertazzoni double oven/range & hood complete with kettle faucet! DCS Double dishwasher. White cabinets, granite countertops. 2 built in wine chillers. Gorgeous Bamboo flooring throughout except for bathrooms. The main primary suite- bath boasts dual vanities, jet tub, 'rain' shower, bidet in private toilet room. (Bidets in all baths) Insulation upgrade- spray foam 4-6 inches. Garage/workshop (appx 1200 sq ft) is prepped for 220 & car lift. Electric remote rolling gates & Block walls make the home your private retreat! The list goes on and on. Renovation completed in 2013 The Solar lease offers tremendous savings on that summer ac bill
Location
State AZ
County Pinal
Community Second Amended Subdivision Plat Of Toltec Arizona
Direction I-10 west to Exit 203 go North on Toltec rd. to Frontier St. turn, Turn East to Estrella Rd. go North one blk, to Tonto Rd. go east to La Paz Dr. North to second home on the Left sign on Property
Rooms
Den/Bedroom Plus 3
Separate Den/Office N
Interior
Interior Features 9+ Flat Ceilings, No Interior Steps, 2 Master Baths, Bidet, Double Vanity, Full Bth Master Bdrm, Separate Shwr & Tub, Tub with Jets, Granite Counters
Heating Electric
Cooling Refrigeration, Ceiling Fan(s)
Flooring Wood
Fireplaces Number No Fireplace
Fireplaces Type None
Fireplace No
Window Features Double Pane Windows,Low Emissivity Windows
SPA None
Exterior
Exterior Feature Covered Patio(s), Patio
Garage Attch'd Gar Cabinets, Electric Door Opener, Extnded Lngth Garage, Over Height Garage, RV Gate, Detached, Gated
Garage Spaces 2.0
Garage Description 2.0
Fence Block
Pool None
Landscape Description Irrigation Back, Irrigation Front
Utilities Available APS, SW Gas
Amenities Available None
Waterfront No
View Mountain(s)
Roof Type Composition
Accessibility Accessible Door 32in+ Wide, Hard/Low Nap Floors
Parking Type Attch'd Gar Cabinets, Electric Door Opener, Extnded Lngth Garage, Over Height Garage, RV Gate, Detached, Gated
Private Pool No
Building
Lot Description Desert Front, Gravel/Stone Front, Grass Back, Irrigation Front, Irrigation Back
Story 1
Builder Name unknown
Sewer Septic in & Cnctd, Septic Tank
Water City Water
Architectural Style Ranch
Structure Type Covered Patio(s),Patio
Schools
Elementary Schools Toltec Elementary School
Middle Schools Toltec Elementary School
High Schools Santa Cruz Valley Union High School
School District Casa Grande Union High School District
Others
HOA Fee Include No Fees
Senior Community No
Tax ID 404-07-313-A
Ownership Fee Simple
Acceptable Financing Cash, Conventional
Horse Property N
Listing Terms Cash, Conventional
Financing Conventional
Read Less Info
Want to know what your home might be worth? Contact us for a FREE valuation!

Our team is ready to help you sell your home for the highest possible price ASAP

Copyright 2024 Arizona Regional Multiple Listing Service, Inc. All rights reserved.
Bought with Non-MLS Office

7326 E Evans Drive, Scottsdale, AZ,, 85260, United States






