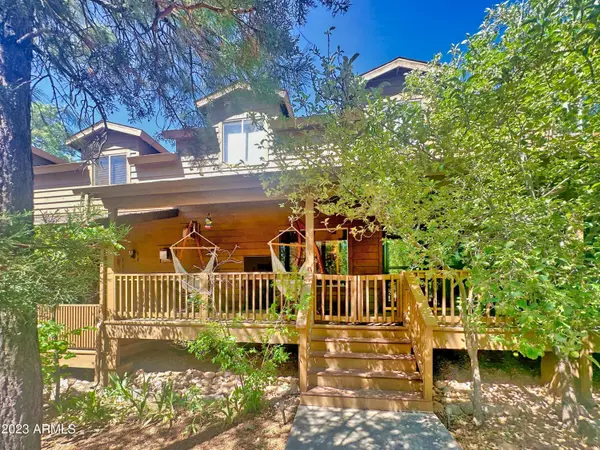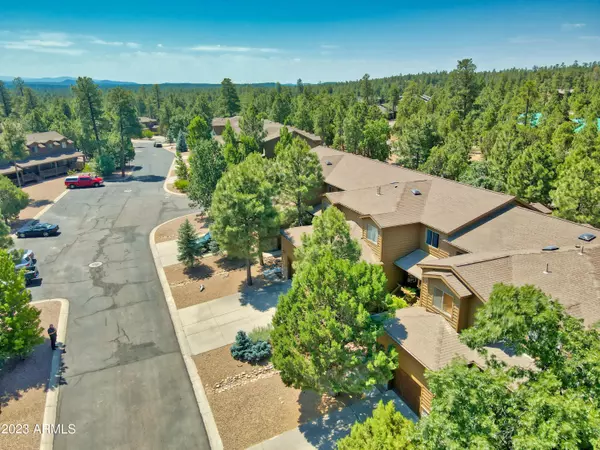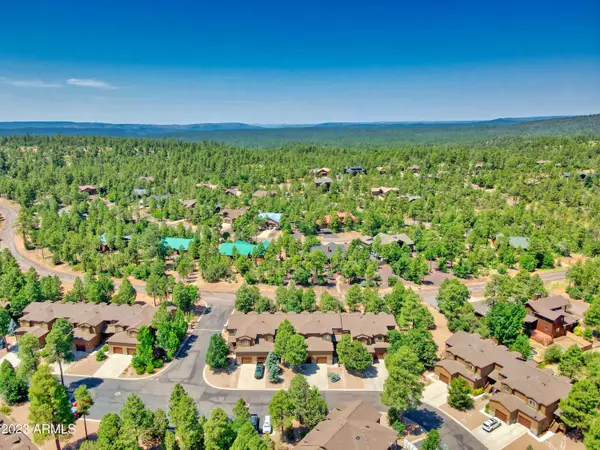$290,000
$299,000
3.0%For more information regarding the value of a property, please contact us for a free consultation.
2 Beds
2 Baths
1,481 SqFt
SOLD DATE : 11/14/2023
Key Details
Sold Price $290,000
Property Type Townhouse
Sub Type Townhouse
Listing Status Sold
Purchase Type For Sale
Square Footage 1,481 sqft
Price per Sqft $195
Subdivision Starlight Ridge Estates Townhouses Unit 1
MLS Listing ID 6575679
Sold Date 11/14/23
Bedrooms 2
HOA Fees $193/qua
HOA Y/N Yes
Originating Board Arizona Regional Multiple Listing Service (ARMLS)
Year Built 2006
Annual Tax Amount $1,169
Tax Year 2022
Lot Size 3,049 Sqft
Acres 0.07
Property Description
Welcome to Startlight Ridge, where you'll find this inviting 2-bedroom, 2-bathroom townhome waiting to become your perfect sanctuary. Nestled in a serene neighborhood, this charming residence offers a great room floor plan adorned with a stunning stacked stone fireplace, creating a cozy ambiance for relaxing evenings and memorable gatherings.
The main level features a conveniently located bedroom, providing privacy and flexibility for guests or use as a home office. Adjacent to the bedroom, a well-appointed guest bathroom ensures convenience and comfort for visitors.
As you ascend to the upper level, you'll discover the master suite, a tranquil retreat designed to cater to your every need. With its attached bathroom, the master suite offers a private oasis where you can unwind and rejuvenate after a long day.
The townhome also includes a 1-car garage, ensuring secure parking and additional storage space for your belongings.
Located in the desirable Startlight Ridge community, this townhome provides easy access to a host of amenities, including parks, shopping centers, and recreational facilities. Whether you're seeking a peaceful haven or a place to entertain, this 2-bedroom, 2-bathroom townhome is the ideal canvas for you to create a home that perfectly reflects your lifestyle.
Location
State AZ
County Navajo
Community Starlight Ridge Estates Townhouses Unit 1
Direction HWY 260 to Webb Dr. to right on Starlight Ridge Dr, to Starlight Ridge Pkwy follow around to sign.
Rooms
Other Rooms Loft
Master Bedroom Upstairs
Den/Bedroom Plus 3
Separate Den/Office N
Interior
Interior Features Upstairs, Vaulted Ceiling(s), Pantry, Double Vanity, Full Bth Master Bdrm, High Speed Internet
Heating Propane
Cooling Refrigeration, Ceiling Fan(s)
Flooring Carpet, Tile, Wood
Fireplaces Type 1 Fireplace, Living Room, Gas
Fireplace Yes
Window Features Double Pane Windows
SPA None
Exterior
Exterior Feature Patio
Garage Spaces 1.0
Garage Description 1.0
Fence Partial, Wood
Pool None
Utilities Available Propane
Amenities Available Rental OK (See Rmks)
Waterfront No
Roof Type Composition
Private Pool No
Building
Lot Description Gravel/Stone Front
Story 2
Builder Name Unknown
Sewer Private Sewer
Water City Water
Structure Type Patio
New Construction Yes
Schools
Elementary Schools Other
Middle Schools Other
High Schools Other
School District Blue Ridge Unified District
Others
HOA Name Frank M. Smith & INC
HOA Fee Include Roof Repair,Trash,Roof Replacement
Senior Community No
Tax ID 212-75-028
Ownership Fee Simple
Acceptable Financing Cash, Conventional, FHA, VA Loan
Horse Property N
Listing Terms Cash, Conventional, FHA, VA Loan
Financing Cash
Read Less Info
Want to know what your home might be worth? Contact us for a FREE valuation!

Our team is ready to help you sell your home for the highest possible price ASAP

Copyright 2024 Arizona Regional Multiple Listing Service, Inc. All rights reserved.
Bought with Non-MLS Office

7326 E Evans Drive, Scottsdale, AZ,, 85260, United States






