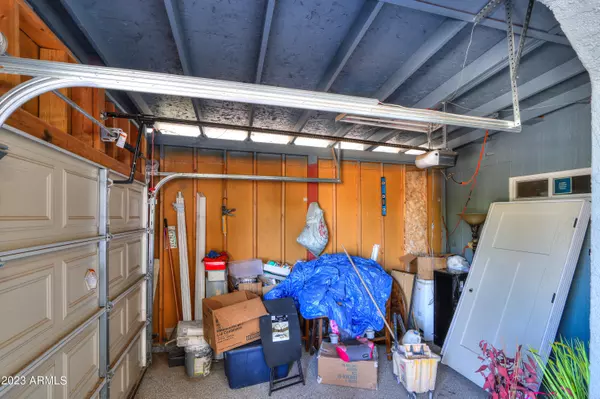$350,000
$380,000
7.9%For more information regarding the value of a property, please contact us for a free consultation.
3 Beds
2 Baths
1,437 SqFt
SOLD DATE : 11/15/2023
Key Details
Sold Price $350,000
Property Type Single Family Home
Sub Type Single Family - Detached
Listing Status Sold
Purchase Type For Sale
Square Footage 1,437 sqft
Price per Sqft $243
Subdivision Washington Park Plat A
MLS Listing ID 6613287
Sold Date 11/15/23
Bedrooms 3
HOA Y/N No
Originating Board Arizona Regional Multiple Listing Service (ARMLS)
Year Built 1936
Annual Tax Amount $472
Tax Year 2022
Lot Size 7,000 Sqft
Acres 0.16
Property Description
Welcome to this spacious stucco home where comfort and modernity come together. In the main house you will find 3 bedrooms and 2 bathrooms providing comfort and functionality for everyday living. Step inside and you will notice updated flooring and kitchen, a renovation that is less than 3 years old. Also to ensure worry-free living, the house comes with a fairly new AC, new roof and updated water heater. However, the true gem of this house is the charming guest house in the back, complete with a 1 bed, 1 bath, making it an excellent investment opportunity or private quarters for a guest. With no HOA restrictions, you have the freedom to customize and enjoy this property to your hearts content. The front and back yards are thoughtfully landscaped with beautiful rock, offering both aesthetic appeal and low maintenance. In the back you'll find a built in BBQ place complimented by a gazebo creating the ideal place for outdoor gathering.
Location
State AZ
County Maricopa
Community Washington Park Plat A
Direction From I-17, west on Van Buren St.; south (left) on 24th Avenue; right on Washington Street, home is on the left-hand (south) side of Washington Street
Rooms
Other Rooms Guest Qtrs-Sep Entrn, Family Room
Master Bedroom Not split
Den/Bedroom Plus 3
Separate Den/Office N
Interior
Interior Features Eat-in Kitchen, 3/4 Bath Master Bdrm
Heating Electric
Cooling Refrigeration, Ceiling Fan(s)
Flooring Tile
Fireplaces Number No Fireplace
Fireplaces Type None
Fireplace No
SPA None
Exterior
Exterior Feature Gazebo/Ramada, Patio, Private Yard, Built-in Barbecue, Separate Guest House
Garage RV Gate
Carport Spaces 1
Fence Block
Pool None
Landscape Description Irrigation Back
Community Features Near Bus Stop
Utilities Available APS, SW Gas
Amenities Available None
Waterfront No
Roof Type Composition
Private Pool No
Building
Lot Description Gravel/Stone Front, Gravel/Stone Back, Grass Front, Grass Back, Irrigation Back
Story 1
Builder Name Unknown
Sewer Public Sewer
Water City Water
Structure Type Gazebo/Ramada,Patio,Private Yard,Built-in Barbecue, Separate Guest House
New Construction Yes
Schools
Elementary Schools Ira A Murphy
Middle Schools Isaac Middle School
High Schools Phoenix Union Bioscience High School
School District Phoenix Union High School District
Others
HOA Fee Include No Fees
Senior Community No
Tax ID 109-47-103
Ownership Fee Simple
Acceptable Financing Cash, Conventional, FHA, VA Loan
Horse Property N
Listing Terms Cash, Conventional, FHA, VA Loan
Financing Conventional
Read Less Info
Want to know what your home might be worth? Contact us for a FREE valuation!

Our team is ready to help you sell your home for the highest possible price ASAP

Copyright 2024 Arizona Regional Multiple Listing Service, Inc. All rights reserved.
Bought with eXp Realty

7326 E Evans Drive, Scottsdale, AZ,, 85260, United States






