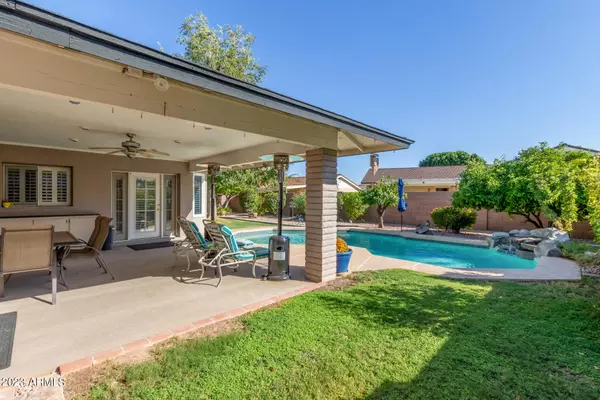$578,000
$575,000
0.5%For more information regarding the value of a property, please contact us for a free consultation.
3 Beds
2 Baths
2,110 SqFt
SOLD DATE : 11/16/2023
Key Details
Sold Price $578,000
Property Type Single Family Home
Sub Type Single Family - Detached
Listing Status Sold
Purchase Type For Sale
Square Footage 2,110 sqft
Price per Sqft $273
Subdivision Desert Bell Estates 2
MLS Listing ID 6530368
Sold Date 11/16/23
Style Ranch
Bedrooms 3
HOA Y/N No
Originating Board Arizona Regional Multiple Listing Service (ARMLS)
Year Built 1980
Annual Tax Amount $1,944
Tax Year 2022
Lot Size 8,853 Sqft
Acres 0.2
Property Description
This impeccably maintained and updated home is newly remodeled throughout. Nestled in the highly sought-after North Phoenix location. With newly remodeled bathrooms, this home showcases the epitome of modern living. Every corner exudes a model-home aesthetic, offering a perfect blend of style and functionality.
This spacious 3-bedroom, 2-bath home, accompanied by a 2.5-car garage, offers generous proportions with over 2,100 square feet of interior space. The HVAC system, garage door, and opener have all been recently replaced, with brand-new installations in July 2023. These modern updates ensure enhanced comfort, efficiency, and convenience for the home. Step outside, and . . . you'll find a tranquil backyard sanctuary featuring mature, vibrant landscaping with shade and citrus trees and a delightful rock-waterfall, sparkling pool. This serene outdoor haven invites you to unwind and savor the peaceful ambiance. Situated on a generously sized, no HOA lot, this property provides ample room for both indoor and outdoor living.
Conveniently located just a stone's throw away from fantastic shopping and dining options at 7th St & Bell Road. This home also offers swift and effortless access to the 101 and I-17 freeways, simplifying your commute. With top-notch Paradise Valley schools and hiking trails in close proximity, this is an exceptional opportunity you won't want to overlook. Discover this freshly updated and meticulously maintained home!
Location
State AZ
County Maricopa
Community Desert Bell Estates 2
Direction WEST TO 3rd ST * NORTH TO HELENA DR * EAST TO HOME
Rooms
Other Rooms Great Room, Family Room
Master Bedroom Not split
Den/Bedroom Plus 3
Ensuite Laundry 220 V Dryer Hookup, Dryer Included, Inside, Washer Included
Interior
Interior Features Pantry, 3/4 Bath Master Bdrm, High Speed Internet
Laundry Location 220 V Dryer Hookup,Dryer Included,Inside,Washer Included
Heating Electric
Cooling Refrigeration, Ceiling Fan(s)
Flooring Tile
Fireplaces Type 1 Fireplace, Family Room
Fireplace Yes
Window Features Double Pane Windows
SPA None
Laundry 220 V Dryer Hookup, Dryer Included, Inside, Washer Included
Exterior
Exterior Feature Covered Patio(s), Patio
Garage Attch'd Gar Cabinets, Dir Entry frm Garage, Electric Door Opener
Garage Spaces 2.5
Garage Description 2.5
Fence Block
Pool Play Pool, Private
Community Features Near Bus Stop
Utilities Available City Gas, APS
Amenities Available None
Waterfront No
Roof Type Composition
Accessibility Zero-Grade Entry, Lever Handles, Bath Lever Faucets, Bath Grab Bars
Parking Type Attch'd Gar Cabinets, Dir Entry frm Garage, Electric Door Opener
Private Pool Yes
Building
Lot Description Sprinklers In Rear, Sprinklers In Front, Grass Front, Grass Back, Auto Timer H2O Front, Auto Timer H2O Back
Story 1
Builder Name EXECUTIVE HOMES
Sewer Sewer in & Cnctd, Public Sewer
Water City Water
Architectural Style Ranch
Structure Type Covered Patio(s),Patio
Schools
Elementary Schools Cactus View Elementary School
Middle Schools Vista Verde Middle School
High Schools North Canyon High School
School District Paradise Valley Unified District
Others
HOA Fee Include No Fees
Senior Community No
Tax ID 208-11-190
Ownership Fee Simple
Acceptable Financing Cash, Conventional, FHA, VA Loan
Horse Property N
Listing Terms Cash, Conventional, FHA, VA Loan
Financing Conventional
Read Less Info
Want to know what your home might be worth? Contact us for a FREE valuation!

Our team is ready to help you sell your home for the highest possible price ASAP

Copyright 2024 Arizona Regional Multiple Listing Service, Inc. All rights reserved.
Bought with HomeSmart

7326 E Evans Drive, Scottsdale, AZ,, 85260, United States






