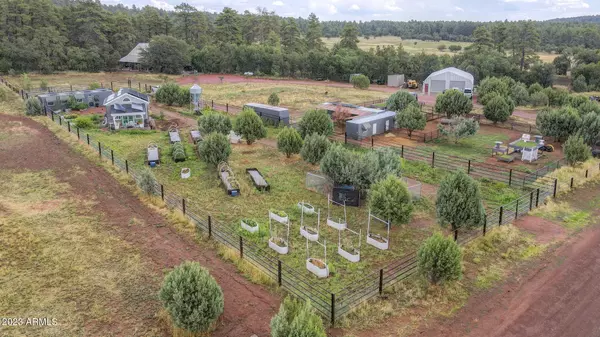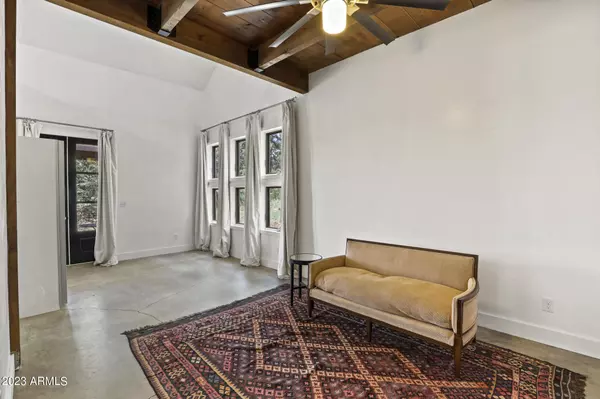$910,000
$940,000
3.2%For more information regarding the value of a property, please contact us for a free consultation.
3 Beds
2.5 Baths
2,160 SqFt
SOLD DATE : 11/20/2023
Key Details
Sold Price $910,000
Property Type Single Family Home
Sub Type Single Family - Detached
Listing Status Sold
Purchase Type For Sale
Square Footage 2,160 sqft
Price per Sqft $421
Subdivision Beautiful Prime Acreage In A Wonderful Location.
MLS Listing ID 6597774
Sold Date 11/20/23
Style Other (See Remarks)
Bedrooms 3
HOA Y/N No
Originating Board Arizona Regional Multiple Listing Service (ARMLS)
Year Built 2014
Annual Tax Amount $2,323
Tax Year 2022
Lot Size 3.874 Acres
Acres 3.87
Property Description
Gorgeous, secluded, fenced property with almost 4 acres near national forest. The main home includes an open concept with owner's suite on main level and 2 bedrooms, 1 jack & jill bathroom & loft upstairs. Enjoy the beautiful views while sitting on the large wood planked decks. The infrastructure includes a solar powered greenhouse & fodder system, 2000 sqft. Quanza hut with loft, silo, fenced areas & converted sea containers for animal housing or storage. There are multiple organic gardens, raised beds, 27 fruit trees, asparagus and strawberry patches, horse pastures, and seasonal creek with pond.
Location
State AZ
County Gila
Community Beautiful Prime Acreage In A Wonderful Location.
Direction From Payson - North on AZ-87, Left (West) on Hardscrabble Mesa Rd (In Pine), West on Fr-428A, turn left (South) on Hunt Ranch Rd, Home is towards the end of the road on the right.
Rooms
Other Rooms Great Room
Master Bedroom Split
Den/Bedroom Plus 3
Ensuite Laundry Other, Wshr/Dry HookUp Only
Separate Den/Office N
Interior
Interior Features Master Downstairs, Eat-in Kitchen, Kitchen Island, 3/4 Bath Master Bdrm, Double Vanity
Laundry Location Other,Wshr/Dry HookUp Only
Heating Propane
Cooling Refrigeration, Ceiling Fan(s)
Flooring Wood, Concrete
Fireplaces Type 1 Fireplace
Fireplace Yes
Window Features Double Pane Windows
SPA None
Laundry Other, Wshr/Dry HookUp Only
Exterior
Exterior Feature Covered Patio(s), Patio, Storage
Garage Extnded Lngth Garage, Over Height Garage, RV Access/Parking, Gated
Garage Spaces 4.0
Garage Description 4.0
Fence Wire
Pool None
Utilities Available APS
Amenities Available None
Waterfront No
View Mountain(s)
Roof Type Metal
Parking Type Extnded Lngth Garage, Over Height Garage, RV Access/Parking, Gated
Private Pool No
Building
Story 1
Builder Name unknown
Sewer Other
Water Pvt Water Company
Architectural Style Other (See Remarks)
Structure Type Covered Patio(s),Patio,Storage
Schools
Elementary Schools Out Of Maricopa Cnty
Middle Schools Out Of Maricopa Cnty
High Schools Out Of Maricopa Cnty
School District Payson Unified District
Others
HOA Fee Include No Fees
Senior Community No
Tax ID 301-32-002-T
Ownership Fee Simple
Acceptable Financing Cash, Conventional
Horse Property Y
Horse Feature Stall, See Remarks
Listing Terms Cash, Conventional
Financing Conventional
Read Less Info
Want to know what your home might be worth? Contact us for a FREE valuation!

Our team is ready to help you sell your home for the highest possible price ASAP

Copyright 2024 Arizona Regional Multiple Listing Service, Inc. All rights reserved.
Bought with HomeSmart

7326 E Evans Drive, Scottsdale, AZ,, 85260, United States






