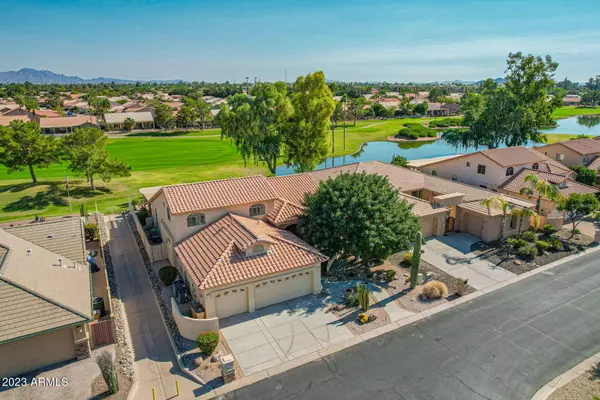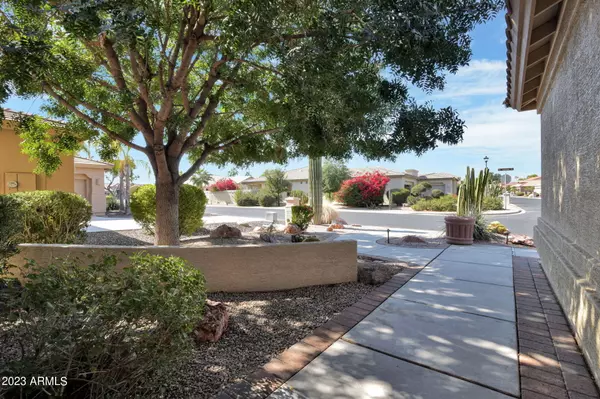$737,500
$775,000
4.8%For more information regarding the value of a property, please contact us for a free consultation.
3 Beds
2.5 Baths
3,166 SqFt
SOLD DATE : 11/29/2023
Key Details
Sold Price $737,500
Property Type Single Family Home
Sub Type Single Family - Detached
Listing Status Sold
Purchase Type For Sale
Square Footage 3,166 sqft
Price per Sqft $232
Subdivision Sun Lakes Unit 39
MLS Listing ID 6627604
Sold Date 11/29/23
Style Ranch
Bedrooms 3
HOA Fees $104
HOA Y/N Yes
Originating Board Arizona Regional Multiple Listing Service (ARMLS)
Year Built 2005
Annual Tax Amount $5,877
Tax Year 2023
Lot Size 7,604 Sqft
Acres 0.17
Property Description
This well appointed & curated Marbella w/ POOL & SPA on the GOLF COURSE in Gated Adult Community of Oakwood is fresh & bright! Both HVAC's have recently been replaced 2020/2021. Cozy Gas Fireplace in front room. Warm Colors Throughout. Master & large office on main floor w/2 additional bedrooms & full bath upstairs. Great Room features new flooring & Plantation Shutters. Family room has a beautiful built-in entertainment center. Kitchen boasts granite counters, lots of cabinetry, electric cook top, built in wall ovens & Large Island. The EAST FACING back covered patio has been engineered & constructed w/ minimal columns to ensure views of the golf course are unobstructed! The HEATED POOL, Built-in BBQ, & Gas Firepit could be yours! Enjoy community amenities like golf, pickleball and more Listing Agent is a relative of the seller.
Location
State AZ
County Maricopa
Community Sun Lakes Unit 39
Direction Alma School & Riggs Rd. Directions: W on Riggs to R on EJ Robson (Through gates into Oakwood). Pass Club House. L on Lakeway Cir NE which turns into Lakeway Cir SE. Home is on the left.
Rooms
Other Rooms Great Room, Family Room
Master Bedroom Split
Den/Bedroom Plus 4
Separate Den/Office Y
Interior
Interior Features Master Downstairs, Eat-in Kitchen, Soft Water Loop, Vaulted Ceiling(s), Kitchen Island, Full Bth Master Bdrm, Separate Shwr & Tub, Granite Counters
Heating Natural Gas
Cooling Refrigeration, Ceiling Fan(s)
Flooring Carpet, Laminate, Tile
Fireplaces Type 1 Fireplace, Fire Pit, Living Room, Gas
Fireplace Yes
Window Features Sunscreen(s),Dual Pane,Vinyl Frame
SPA Heated,Private
Exterior
Exterior Feature Covered Patio(s), Built-in Barbecue
Garage Spaces 3.0
Garage Description 3.0
Fence Wrought Iron
Pool Heated, Private
Landscape Description Irrigation Back, Irrigation Front
Community Features Gated Community, Pickleball Court(s), Community Spa, Community Pool, Golf, Tennis Court(s), Biking/Walking Path, Clubhouse
Utilities Available SRP, SW Gas
Roof Type Tile
Private Pool Yes
Building
Lot Description Desert Back, Desert Front, Gravel/Stone Front, Irrigation Front, Irrigation Back
Story 2
Builder Name Robson
Sewer Private Sewer
Water Pvt Water Company
Architectural Style Ranch
Structure Type Covered Patio(s),Built-in Barbecue
New Construction No
Schools
Elementary Schools Basha Elementary
Middle Schools Bogle Junior High School
High Schools Hamilton High School
School District Chandler Unified District
Others
HOA Name OakWood
HOA Fee Include Maintenance Grounds
Senior Community No
Tax ID 303-78-740
Ownership Fee Simple
Acceptable Financing Conventional, FHA, VA Loan
Horse Property N
Listing Terms Conventional, FHA, VA Loan
Financing Cash
Read Less Info
Want to know what your home might be worth? Contact us for a FREE valuation!

Our team is ready to help you sell your home for the highest possible price ASAP

Copyright 2024 Arizona Regional Multiple Listing Service, Inc. All rights reserved.
Bought with Realty ONE Group

7326 E Evans Drive, Scottsdale, AZ,, 85260, United States






