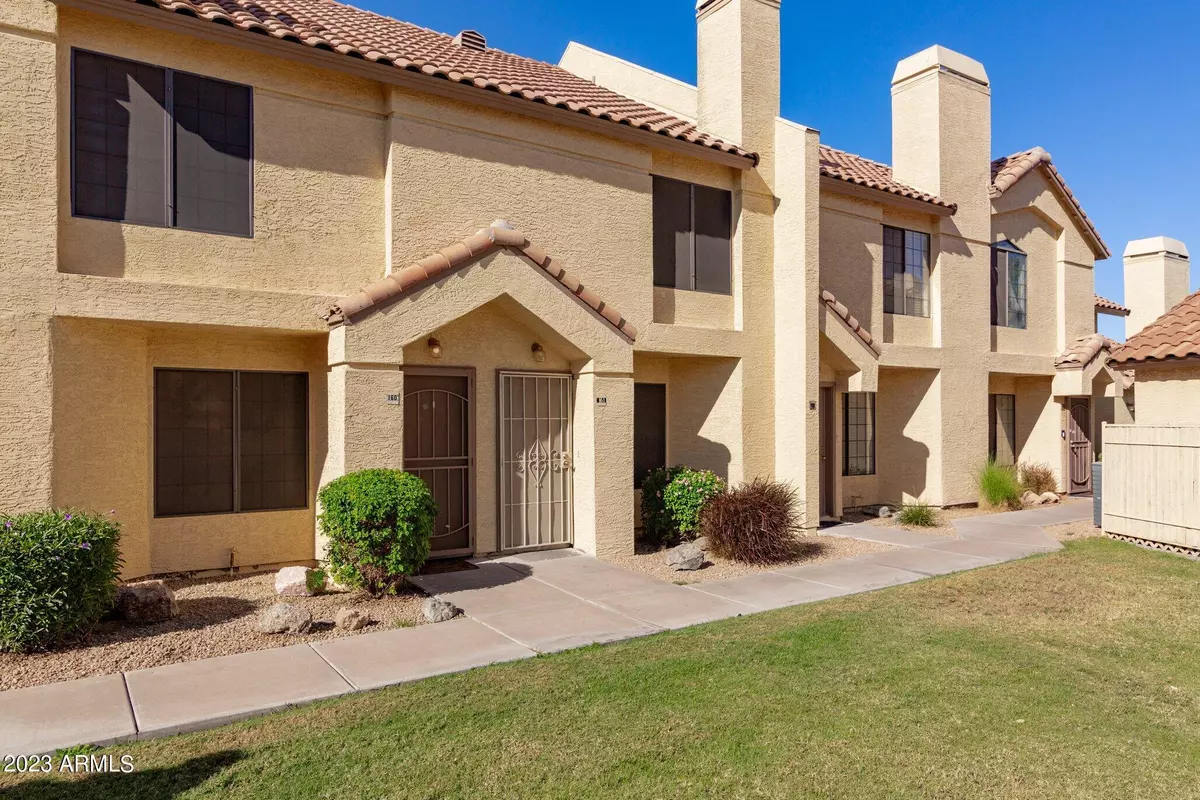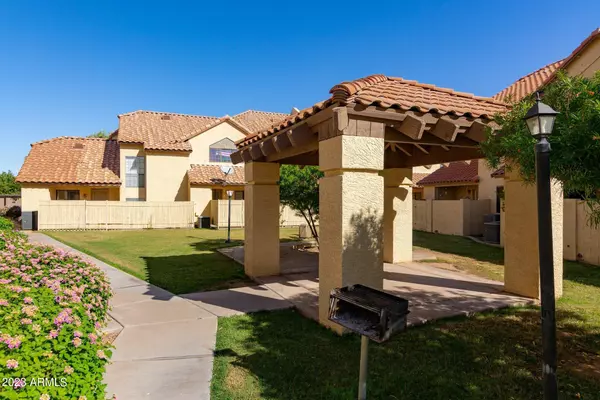$280,000
$280,000
For more information regarding the value of a property, please contact us for a free consultation.
2 Beds
2.5 Baths
1,075 SqFt
SOLD DATE : 12/12/2023
Key Details
Sold Price $280,000
Property Type Townhouse
Sub Type Townhouse
Listing Status Sold
Purchase Type For Sale
Square Footage 1,075 sqft
Price per Sqft $260
Subdivision Place At Mesa Condo Unit 101-180
MLS Listing ID 6629241
Sold Date 12/12/23
Style Spanish
Bedrooms 2
HOA Fees $190/mo
HOA Y/N Yes
Originating Board Arizona Regional Multiple Listing Service (ARMLS)
Year Built 1988
Annual Tax Amount $446
Tax Year 2023
Property Description
Upgraded condo retreat priced at $280,000! Flooded with natural light, this home features a thoughtfully designed floor plan maximizing every inch with no wasted space. The interior showcases beautiful new luxury vinyl plank floors, fresh neutral paint, a fireplace, and 2023 kitchen upgrades including new countertops, backsplash, and refinished cabinets. A new HVAC system and hot water heater ensure peace of mind and year-round comfort. Approach your front door through a lush greenbelt with a charming ramada. Just outside your back gate, another greenbelt offers tranquility and privacy from the easily accessible community pool beyond. Step onto your low-maintenance, private patio to enjoy grilling & gorgeous Arizona sunsets in this turn-key, gated property priced to sell.
Location
State AZ
County Maricopa
Community Place At Mesa Condo Unit 101-180
Direction Exit I-60 at Mesa Dr. Property is just South of Broadway. Community gate is on the right. (East side).
Rooms
Master Bedroom Upstairs
Den/Bedroom Plus 2
Separate Den/Office N
Interior
Interior Features Upstairs, Pantry, Full Bth Master Bdrm, High Speed Internet
Heating Electric
Cooling Refrigeration, Ceiling Fan(s)
Flooring Carpet, Vinyl
Fireplaces Type 1 Fireplace, Living Room
Fireplace Yes
Window Features Sunscreen(s)
SPA None
Laundry WshrDry HookUp Only
Exterior
Exterior Feature Covered Patio(s), Gazebo/Ramada, Patio, Private Yard, Storage
Garage Assigned
Carport Spaces 1
Fence Block
Pool None
Community Features Gated Community, Community Pool, Near Light Rail Stop, Near Bus Stop
Utilities Available City Electric
Amenities Available Management
Waterfront No
Roof Type Tile
Private Pool No
Building
Story 2
Unit Features Ground Level
Builder Name Unknown
Sewer Public Sewer
Water City Water
Architectural Style Spanish
Structure Type Covered Patio(s),Gazebo/Ramada,Patio,Private Yard,Storage
New Construction Yes
Schools
Elementary Schools Lowell Elementary School - Mesa
Middle Schools Mesa Junior High School
High Schools Mesquite High School
School District Mesa Unified District
Others
HOA Name Tamarron Village
HOA Fee Include Roof Repair,Insurance,Sewer,Maintenance Grounds,Front Yard Maint,Trash,Water,Roof Replacement,Maintenance Exterior
Senior Community No
Tax ID 139-24-252-A
Ownership Condominium
Acceptable Financing Conventional
Horse Property N
Listing Terms Conventional
Financing Conventional
Read Less Info
Want to know what your home might be worth? Contact us for a FREE valuation!

Our team is ready to help you sell your home for the highest possible price ASAP

Copyright 2024 Arizona Regional Multiple Listing Service, Inc. All rights reserved.
Bought with My Home Group Real Estate

7326 E Evans Drive, Scottsdale, AZ,, 85260, United States






