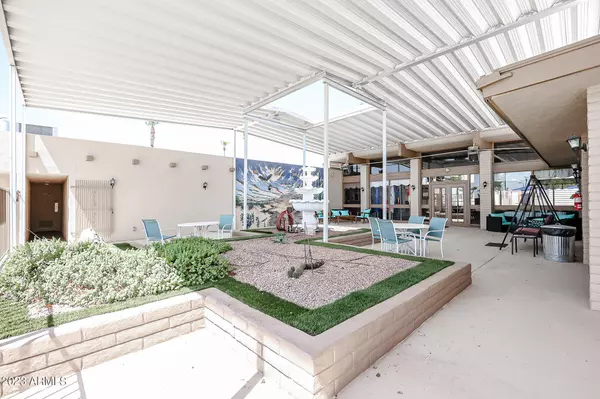$64,000
$69,999
8.6%For more information regarding the value of a property, please contact us for a free consultation.
2 Beds
2 Baths
1,024 SqFt
SOLD DATE : 12/15/2023
Key Details
Sold Price $64,000
Property Type Mobile Home
Sub Type Mfg/Mobile Housing
Listing Status Sold
Purchase Type For Sale
Square Footage 1,024 sqft
Price per Sqft $62
Subdivision Cielo Grande Mobile Home Park
MLS Listing ID 6597692
Sold Date 12/15/23
Style Other (See Remarks)
Bedrooms 2
HOA Y/N No
Originating Board Arizona Regional Multiple Listing Service (ARMLS)
Land Lease Amount 850.0
Year Built 2011
Tax Year 2022
Property Description
Are you seeking a charming manufactured home with 2 bedrooms and 2 bathrooms in a gated 55+ Active Adult Community? This is the place for you! A brand new covered porch leads you to the front door where you'll step inside and fall in ''house-love''! An open concept living area greets you upon entering. This 2011 single wide has a freshly painted interior complemented by an abundance of natural light, and the sensible floor plan flows from the living area to the secondary bedroom, guest bath, laundry space and best of all - the primary bedroom with en suite bathroom and walk-in closet. Amenities include a clubhouse with a fitness facility, library, pool tables, swimming pool, hot tub & more! Come see this special place today and make it your home sweet home!
Location
State AZ
County Maricopa
Community Cielo Grande Mobile Home Park
Direction East on Broadway Rd, South on S Cielo Grande Mobile Home Park (La Entrada), First right, Second Left then straight to #19 within the second grouping of homes
Rooms
Den/Bedroom Plus 2
Ensuite Laundry WshrDry HookUp Only
Interior
Interior Features Eat-in Kitchen, Vaulted Ceiling(s), Pantry, 3/4 Bath Master Bdrm, High Speed Internet, Laminate Counters
Laundry Location WshrDry HookUp Only
Heating Natural Gas
Cooling Refrigeration
Flooring Laminate, Vinyl
Fireplaces Number No Fireplace
Fireplaces Type None
Fireplace No
SPA None
Laundry WshrDry HookUp Only
Exterior
Exterior Feature Patio
Carport Spaces 2
Fence None
Pool None
Community Features Gated Community, Community Spa Htd, Community Spa, Community Pool Htd, Community Pool, Community Media Room, Biking/Walking Path, Clubhouse
Utilities Available SRP
Amenities Available Not Managed
Waterfront No
Roof Type Rolled/Hot Mop
Private Pool No
Building
Lot Description Gravel/Stone Front, Gravel/Stone Back
Story 1
Builder Name Champion
Sewer Public Sewer
Water City Water
Architectural Style Other (See Remarks)
Structure Type Patio
Schools
Elementary Schools Adult
Middle Schools Adult
High Schools Adult
School District Mesa Unified District
Others
HOA Fee Include Sewer,Maintenance Grounds,Trash,Water
Senior Community Yes
Tax ID 220-70-001-B
Ownership Leasehold
Acceptable Financing New Financing Cash
Horse Property N
Listing Terms New Financing Cash
Financing Other
Special Listing Condition Age Restricted (See Remarks)
Read Less Info
Want to know what your home might be worth? Contact us for a FREE valuation!

Our team is ready to help you sell your home for the highest possible price ASAP

Copyright 2024 Arizona Regional Multiple Listing Service, Inc. All rights reserved.
Bought with eXp Realty

7326 E Evans Drive, Scottsdale, AZ,, 85260, United States






