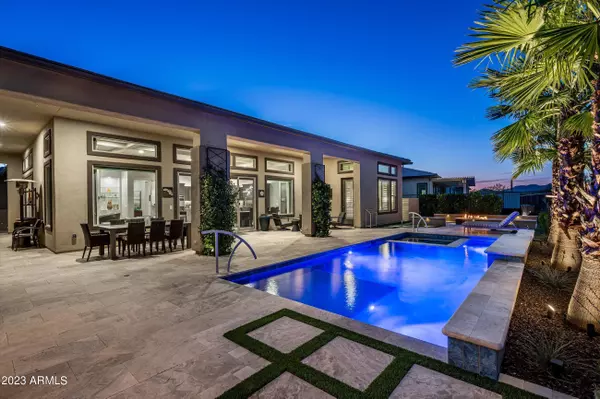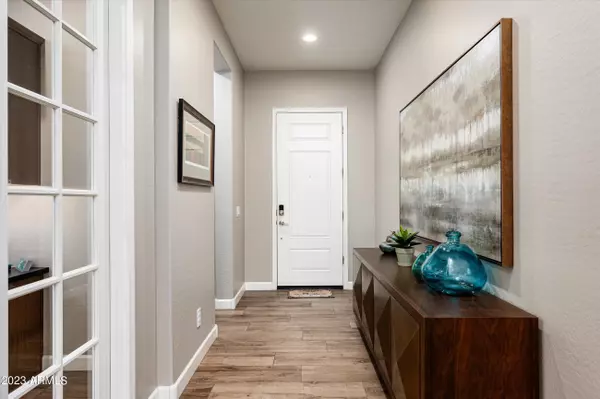$1,250,000
$1,299,000
3.8%For more information regarding the value of a property, please contact us for a free consultation.
3 Beds
3.5 Baths
2,660 SqFt
SOLD DATE : 12/21/2023
Key Details
Sold Price $1,250,000
Property Type Single Family Home
Sub Type Single Family - Detached
Listing Status Sold
Purchase Type For Sale
Square Footage 2,660 sqft
Price per Sqft $469
Subdivision Trilogy At Vistancia
MLS Listing ID 6625017
Sold Date 12/21/23
Bedrooms 3
HOA Fees $280/qua
HOA Y/N Yes
Originating Board Arizona Regional Multiple Listing Service (ARMLS)
Year Built 2019
Annual Tax Amount $4,343
Tax Year 2023
Lot Size 9,149 Sqft
Acres 0.21
Property Description
YOU WILL THINK YOU ARE AT A RESORT! Sensational Rhythmic home awaits you with Saltwater Pool, Spa, Firepit, Outdoor Kitchen w Pergola, Travertine Patio & situated on an oversized Elevated Wash Lot with Privacy all around. Built in 2019, this 3 Bedroom, Den, 3.5 Bath home is upgraded to the nines. Gourmet Kitchen boasts Granite Countertops w Full Backsplash, Waterfall feature on Island, Staggered Cabinetry, Slide-out shelving, Stainless GE Appliances & designated Dining area. Open to the Great Room, you will find Ceiling Box Beams, Custom Drapery Panels & Remote-Controlled Sunshades, Gas Fireplace, Wet Bar w Sink, Wine Refrigerator & VIEWS, VIEWS, VIEWS. Master Bedroom is ensuite to Full Bath, Walk-in Closet & has exit door to Backyard. Bedrooms 2 & 3 are ensuite to their own Baths. The Custom Built-out Office has Dual Workstations, abundant storage, Quartz Countertops & Glass French Doors. You will love the multi-purpose Laundry Room w Washer & Dryer, Laundry Sink, Upper and Lower Cabinetry, Built-in Desk & Large Wine Refrigerator. The Main 2-Car Garage has a service door to Outside Garbage Caddy & Keypad Entry. The 1-car Garage has Storage Cabinets, Work Bench & Wall Shelves. In addition, there is OWNED Solar, "Life Source" whole house Water Treatment system, Iron Screen Security Front Door to match Custom Iron Fencing on Front Porch, all Interior Doors are Solid Core, all Interior Walls and Garage Ceilings Insulated, Surround Sound, a Raised Vegetable Garden hidden by Masonry wall, Extensive Landscape Lighting in Front and Backyard-all on sensors, Pavered Driveway & Front Entry, Travertine in Backyard and along the side of home, Fully Fenced with 2 access gates and so much more. THIS HOME IS MAGNIFICENT IN EVERY WAY, WELCOME HOME! See Feature and Upgrade sheet in the Docs Tab.
Location
State AZ
County Maricopa
Community Trilogy At Vistancia
Direction Enter Upcountry off of Vistancia Blvd. Go through Guard Gate and follow to Mayberry Trl. Turn Right to Sorrento, Turn Right and home will be in the Right.
Rooms
Other Rooms Great Room
Master Bedroom Split
Den/Bedroom Plus 4
Separate Den/Office Y
Interior
Interior Features Eat-in Kitchen, Breakfast Bar, 9+ Flat Ceilings, Central Vacuum, Drink Wtr Filter Sys, Fire Sprinklers, No Interior Steps, Kitchen Island, Pantry, Double Vanity, Full Bth Master Bdrm, Separate Shwr & Tub, Granite Counters
Heating Natural Gas
Cooling Refrigeration, Programmable Thmstat, Ceiling Fan(s)
Flooring Carpet, Tile
Fireplaces Type 1 Fireplace, Fire Pit, Gas
Fireplace Yes
Window Features Double Pane Windows
SPA Heated,Private
Laundry Dryer Included, Inside, Washer Included
Exterior
Exterior Feature Covered Patio(s), Misting System, Patio, Private Street(s), Private Yard, Built-in Barbecue
Parking Features Attch'd Gar Cabinets, Dir Entry frm Garage, Electric Door Opener, Golf Cart Garage
Garage Spaces 3.0
Garage Description 3.0
Fence Wrought Iron
Pool Fenced, Heated, Private
Community Features Gated Community, Pickleball Court(s), Community Spa Htd, Community Spa, Community Pool Htd, Community Pool, Golf, Concierge, Tennis Court(s), Playground, Biking/Walking Path, Clubhouse, Fitness Center
Utilities Available APS, SW Gas
Amenities Available Management, Rental OK (See Rmks)
Roof Type Tile
Private Pool Yes
Building
Lot Description Desert Back, Desert Front, Auto Timer H2O Front, Auto Timer H2O Back
Story 1
Builder Name Shea
Sewer Public Sewer
Water City Water
Structure Type Covered Patio(s),Misting System,Patio,Private Street(s),Private Yard,Built-in Barbecue
New Construction No
Schools
Elementary Schools Adult
Middle Schools Adult
High Schools Adult
School District Peoria Unified School District
Others
HOA Name Trilogy at Vistancia
HOA Fee Include Maintenance Grounds,Street Maint
Senior Community Yes
Tax ID 510-10-686
Ownership Fee Simple
Acceptable Financing Cash, Conventional
Horse Property N
Listing Terms Cash, Conventional
Financing Other
Special Listing Condition Age Restricted (See Remarks)
Read Less Info
Want to know what your home might be worth? Contact us for a FREE valuation!

Our team is ready to help you sell your home for the highest possible price ASAP

Copyright 2024 Arizona Regional Multiple Listing Service, Inc. All rights reserved.
Bought with Keller Williams Arizona Realty

7326 E Evans Drive, Scottsdale, AZ,, 85260, United States






