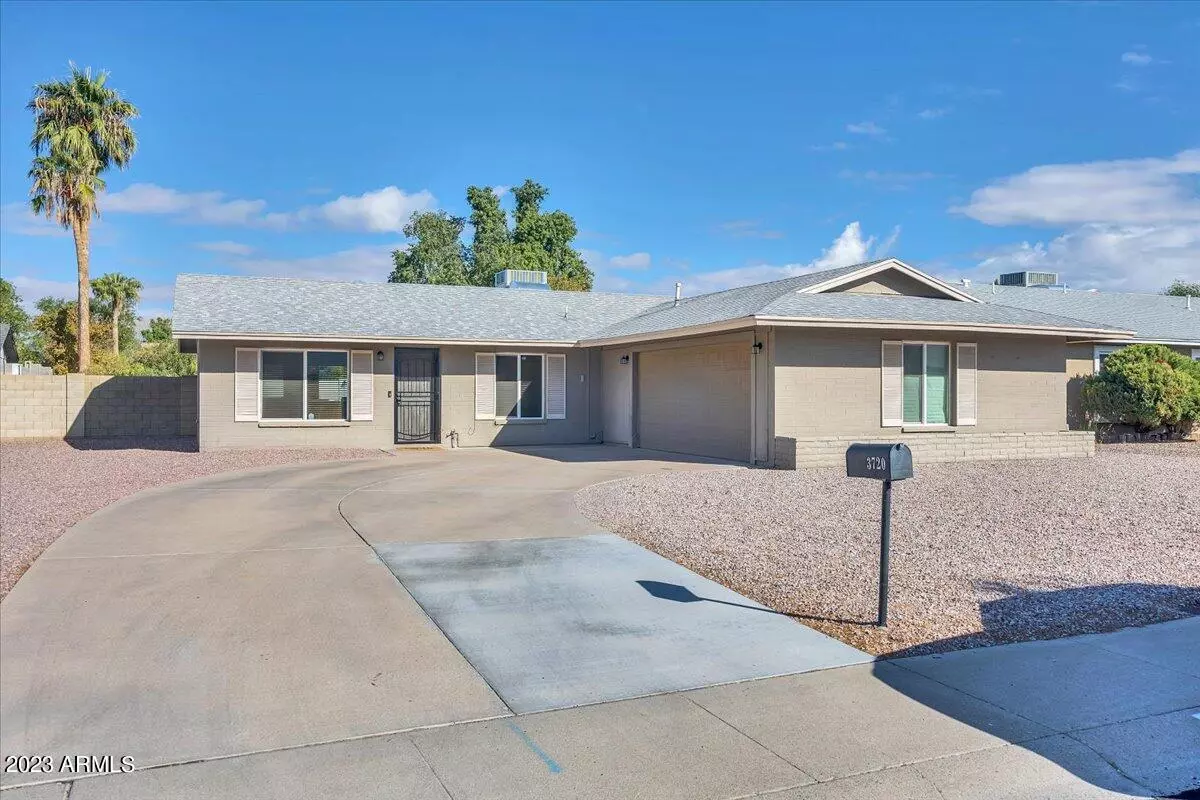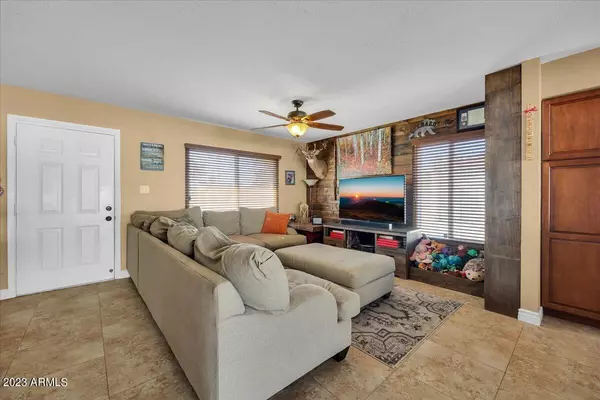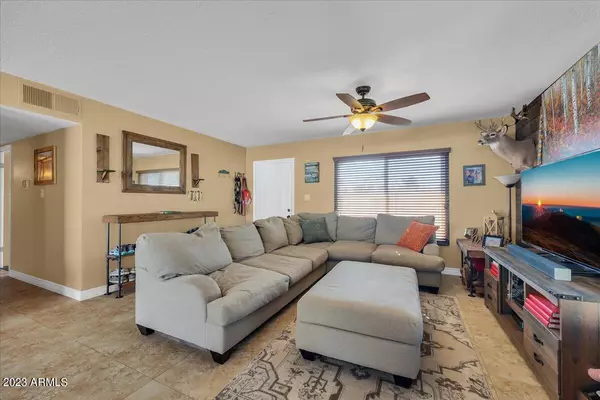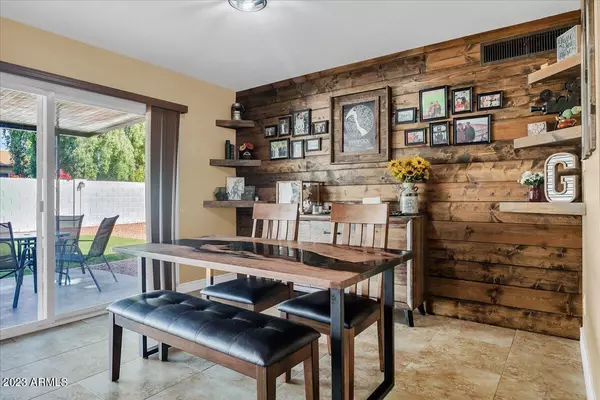$385,000
$385,000
For more information regarding the value of a property, please contact us for a free consultation.
3 Beds
2 Baths
1,215 SqFt
SOLD DATE : 12/26/2023
Key Details
Sold Price $385,000
Property Type Single Family Home
Sub Type Single Family - Detached
Listing Status Sold
Purchase Type For Sale
Square Footage 1,215 sqft
Price per Sqft $316
Subdivision Thunderbird Village Unit 2
MLS Listing ID 6632257
Sold Date 12/26/23
Style Ranch
Bedrooms 3
HOA Y/N No
Originating Board Arizona Regional Multiple Listing Service (ARMLS)
Year Built 1973
Annual Tax Amount $1,002
Tax Year 2023
Lot Size 8,006 Sqft
Acres 0.18
Property Description
You've found it! Here is a unique, turn-key property that you'll fall in love with at first walk-through. Located in the quiet, popular Thunderbird Village subdivision, this home welcomes you with a beautifully updated interior featuring three bedrooms, two bathrooms and an open-layout living, dining/family and kitchen space. The upgraded kitchen boasts all newer Stainless-Steel appliances, newer cabinets and stunning granite counters. The cabinetry is maple hardwood with a cherry finish, with dovetail drawers and a matching pantry. The main bedroom includes an en-suite bathroom with a spacious, custom ceramic tile 5-foot shower. The hall bathroom features a 5-foot tub/shower with custom ceramic tile walls. Both baths feature cabinetry matching the kitchen with granite counters and undermount sinks.
All newer windows throughout with new faux-wood blinds. The HVAC unit was replaced in 2019 and the home includes an Ecobee Wi-Fi thermostat and three Hunter ceiling fans. Flooring features large ceramic tile in all main areas with beautiful wood-plank laminate in the bedrooms. No carpet! The laundry room includes quality washer and dryer units which convey with the home. A newer natural gas water heater provides high efficiency, and the water-softener system is owned and included.
Walking through the sliding patio doors you'll find a large back yard with a new 18' x 36' synthetic turf area perfect for the kids and pets. The covered concrete patio measures 10' x 20' and provides ample space for shaded comfort. On those cooler evenings you'll enjoy the outdoor fire-pit surrounded by a stone surround for your friends and family.
This home has a 2-car, attached garage with an adjacent utility & storage space of 3-1/2' x nearly 13'. The concrete drive can accommodate up to an additional four vehicles when company visits. Located near excellent schools, grocery stores, shopping and ASU West campus, you'll also have quick access to the I-17. Plus, walking distance to the beautiful Acoma Park!
Don't delay - bring your family to see this wonderful, upgraded property and make it your new home today!
Location
State AZ
County Maricopa
Community Thunderbird Village Unit 2
Direction From I-17 West on Thunderbird Rd to 37th Ave. North on 37th to Redfield Rd. West on Redfield to the home, on the right (North) side.
Rooms
Other Rooms Family Room
Den/Bedroom Plus 3
Separate Den/Office N
Interior
Interior Features Breakfast Bar, No Interior Steps, Kitchen Island, Pantry, 3/4 Bath Master Bdrm, High Speed Internet, Granite Counters
Heating Natural Gas, Ceiling
Cooling Refrigeration, Programmable Thmstat, Ceiling Fan(s)
Flooring Laminate, Tile
Fireplaces Number No Fireplace
Fireplaces Type Fire Pit, None
Fireplace No
Window Features Vinyl Frame,Double Pane Windows
SPA None
Exterior
Exterior Feature Covered Patio(s), Patio, Private Yard, Storage
Garage Dir Entry frm Garage, Electric Door Opener, Side Vehicle Entry
Garage Spaces 2.0
Garage Description 2.0
Fence Block
Pool None
Landscape Description Irrigation Back
Utilities Available APS, SW Gas
Amenities Available None
Roof Type Composition
Accessibility Zero-Grade Entry
Private Pool No
Building
Lot Description Sprinklers In Rear, Gravel/Stone Back, Synthetic Grass Back, Auto Timer H2O Back, Irrigation Back
Story 1
Builder Name UNKNOWN
Sewer Public Sewer
Water City Water
Architectural Style Ranch
Structure Type Covered Patio(s),Patio,Private Yard,Storage
New Construction No
Schools
Elementary Schools Ironwood Elementary School
Middle Schools Desert Foothills Middle School
High Schools Greenway High School
School District Glendale Union High School District
Others
HOA Fee Include No Fees
Senior Community No
Tax ID 207-11-369
Ownership Fee Simple
Acceptable Financing Cash, Conventional, FHA, VA Loan
Horse Property N
Listing Terms Cash, Conventional, FHA, VA Loan
Financing Conventional
Read Less Info
Want to know what your home might be worth? Contact us for a FREE valuation!

Our team is ready to help you sell your home for the highest possible price ASAP

Copyright 2024 Arizona Regional Multiple Listing Service, Inc. All rights reserved.
Bought with Realty ONE Group

7326 E Evans Drive, Scottsdale, AZ,, 85260, United States






