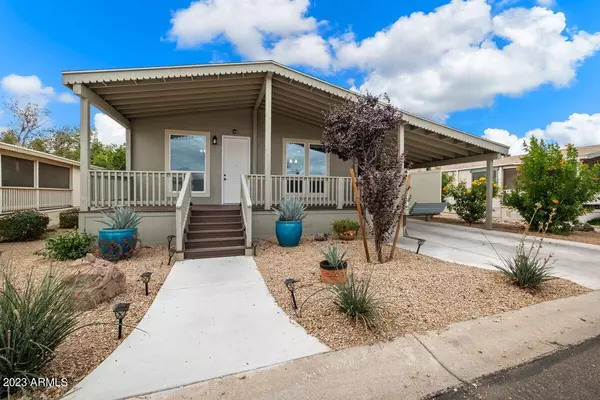$204,500
$218,975
6.6%For more information regarding the value of a property, please contact us for a free consultation.
2 Beds
2 Baths
1,508 SqFt
SOLD DATE : 01/04/2024
Key Details
Sold Price $204,500
Property Type Mobile Home
Sub Type Mfg/Mobile Housing
Listing Status Sold
Purchase Type For Sale
Square Footage 1,508 sqft
Price per Sqft $135
Subdivision Paradise Peak West
MLS Listing ID 6633106
Sold Date 01/04/24
Bedrooms 2
HOA Y/N No
Originating Board Arizona Regional Multiple Listing Service (ARMLS)
Land Lease Amount 900.0
Year Built 2019
Annual Tax Amount $978
Tax Year 2023
Property Description
Great Location!! Great Value!! Great Home!! This beautifully made manufactured home was built in 2019 with 2 full bedrooms PLUS a Den, 2 full bathrooms, open kitchen concept with kitchen island and breakfast bar. Your master bedroom is ample in size with a large master ensuite offering double sinks, private toilet room, large shower and large closet space. You're also offered upgraded lighting throughout home, large windows for additional natural light, upgraded laminate flooring, ceiling fans, a large covered front patio and a newly installed elevator on front porch to entryway. Enjoy the open and friendly 55+ Paradise Peak West community that offers a Golfcourse, community pool, and may community activities to enjoy with your neighbors. Come and view your new home today!
Location
State AZ
County Maricopa
Community Paradise Peak West
Rooms
Other Rooms Family Room
Master Bedroom Not split
Den/Bedroom Plus 3
Separate Den/Office Y
Interior
Interior Features 9+ Flat Ceilings, Elevator, No Interior Steps, Kitchen Island, Pantry, Double Vanity, Full Bth Master Bdrm, High Speed Internet
Heating Electric
Cooling Refrigeration, Ceiling Fan(s)
Flooring Laminate
Fireplaces Number No Fireplace
Fireplaces Type None
Fireplace No
Window Features Double Pane Windows
SPA None
Exterior
Exterior Feature Covered Patio(s), Private Street(s), Storage
Carport Spaces 2
Fence None
Pool None
Community Features Gated Community, Community Spa, Community Pool, Near Bus Stop, Guarded Entry, Golf, Biking/Walking Path, Clubhouse, Fitness Center
Utilities Available APS
Amenities Available Management
Waterfront No
View Mountain(s)
Roof Type Composition
Private Pool No
Building
Lot Description Gravel/Stone Front, Gravel/Stone Back
Story 1
Builder Name CAVCO
Sewer Public Sewer
Water City Water
Structure Type Covered Patio(s),Private Street(s),Storage
Schools
Elementary Schools Adult
Middle Schools Adult
High Schools Adult
School District Paradise Valley Unified District
Others
HOA Fee Include Sewer,Trash,Water
Senior Community Yes
Tax ID 213-01-001-D
Ownership Fee Simple
Acceptable Financing Conventional
Horse Property N
Listing Terms Conventional
Financing Cash
Special Listing Condition Age Restricted (See Remarks), Owner Occupancy Req
Read Less Info
Want to know what your home might be worth? Contact us for a FREE valuation!

Our team is ready to help you sell your home for the highest possible price ASAP

Copyright 2024 Arizona Regional Multiple Listing Service, Inc. All rights reserved.
Bought with ProAgent Realty

7326 E Evans Drive, Scottsdale, AZ,, 85260, United States






