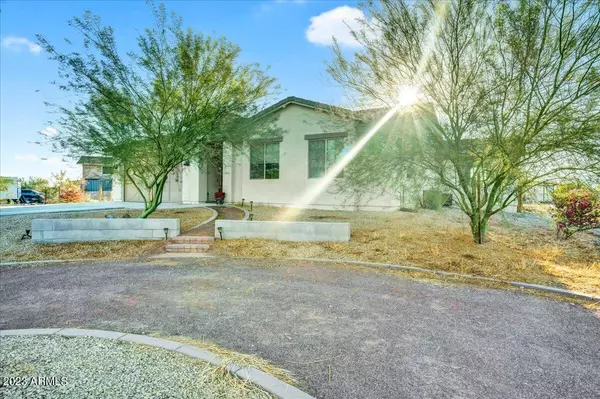$622,000
$635,900
2.2%For more information regarding the value of a property, please contact us for a free consultation.
3 Beds
2 Baths
1,894 SqFt
SOLD DATE : 01/11/2024
Key Details
Sold Price $622,000
Property Type Single Family Home
Sub Type Single Family - Detached
Listing Status Sold
Purchase Type For Sale
Square Footage 1,894 sqft
Price per Sqft $328
Subdivision No Hoa!
MLS Listing ID 6613582
Sold Date 01/11/24
Bedrooms 3
HOA Y/N No
Originating Board Arizona Regional Multiple Listing Service (ARMLS)
Year Built 2019
Annual Tax Amount $2,704
Tax Year 2022
Lot Size 1.003 Acres
Acres 1.0
Property Description
Nestled in the sought-after Litchfield Park, where horse properties are a rare find, is this exquisite 2019-built gem. Spanning an expansive acre, this home offers equestrian privileges & a fully equipped barn. Step inside to marvel at the grand chef's kitchen adorned with granite countertops, a stylish backsplash & top-of-the-line stainless steel appliances. The large master suite is a retreat, boasting panoramic windows & dual vanities. Quality resonates throughout with catheterized insulation, energy-efficient Low E windows, & elegant large plank tiles. The beautifully landscaped front yard complements the home's pristine character. A unique blend of luxury & equestrian charm, this property is a must-see!
Location
State AZ
County Maricopa
Community No Hoa!
Direction From the 303, go West on Indian School to 191st and take a left. Head South to the property on the right.
Rooms
Other Rooms Family Room
Den/Bedroom Plus 3
Ensuite Laundry WshrDry HookUp Only
Separate Den/Office N
Interior
Interior Features Eat-in Kitchen, Vaulted Ceiling(s), Kitchen Island, Pantry, Double Vanity, Granite Counters
Laundry Location WshrDry HookUp Only
Heating Electric
Cooling Refrigeration, Programmable Thmstat
Fireplaces Number No Fireplace
Fireplaces Type None
Fireplace No
Window Features Double Pane Windows,Low Emissivity Windows
SPA None
Laundry WshrDry HookUp Only
Exterior
Exterior Feature Covered Patio(s), Storage
Garage Electric Door Opener
Garage Spaces 2.0
Garage Description 2.0
Fence None
Pool None
Utilities Available APS
Amenities Available None
Waterfront No
View Mountain(s)
Roof Type Tile,Concrete
Parking Type Electric Door Opener
Private Pool No
Building
Lot Description Natural Desert Back, Natural Desert Front
Story 1
Builder Name Morgan Taylor Homes
Sewer Septic Tank
Water City Water
Structure Type Covered Patio(s),Storage
Schools
Elementary Schools Litchfield Elementary School
Middle Schools Litchfield Elementary School
High Schools Buckeye Union High School
School District Agua Fria Union High School District
Others
HOA Fee Include No Fees
Senior Community No
Tax ID 502-63-011-C
Ownership Fee Simple
Acceptable Financing Conventional, FHA, VA Loan
Horse Property Y
Horse Feature Barn, Tack Room
Listing Terms Conventional, FHA, VA Loan
Financing Conventional
Read Less Info
Want to know what your home might be worth? Contact us for a FREE valuation!

Our team is ready to help you sell your home for the highest possible price ASAP

Copyright 2024 Arizona Regional Multiple Listing Service, Inc. All rights reserved.
Bought with Realty ONE Group

7326 E Evans Drive, Scottsdale, AZ,, 85260, United States






