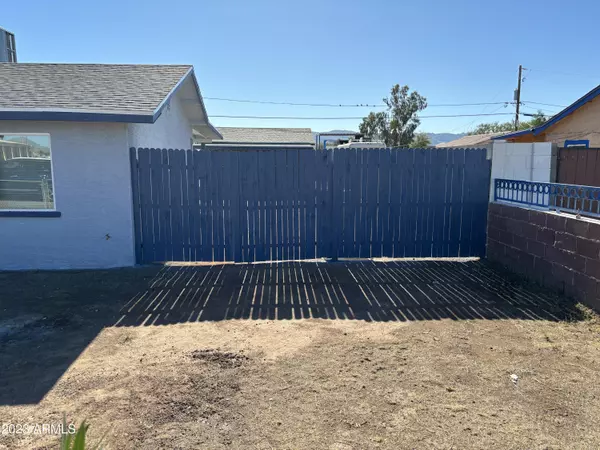$319,900
$324,900
1.5%For more information regarding the value of a property, please contact us for a free consultation.
2 Beds
2 Baths
780 SqFt
SOLD DATE : 01/08/2024
Key Details
Sold Price $319,900
Property Type Single Family Home
Sub Type Single Family - Detached
Listing Status Sold
Purchase Type For Sale
Square Footage 780 sqft
Price per Sqft $410
Subdivision Broadway Estates Lots 1-10, 33-52, 75-94
MLS Listing ID 6637632
Sold Date 01/08/24
Style Ranch
Bedrooms 2
HOA Y/N No
Originating Board Arizona Regional Multiple Listing Service (ARMLS)
Year Built 1952
Annual Tax Amount $228
Tax Year 2023
Lot Size 7,505 Sqft
Acres 0.17
Property Description
NEWLY UPDATED SOUTH PHOENIX BLOCK CONSTRUCTED HOME ON LARGE LOT WITH SIDE VEHICLE ENTRY AND DETACHED 18X24 2 CAR GARAGE & 13X18 CARPORT. 2 BEDROOMS, 2 BATHS WITH ADDITIONAL ROOM WHICH CAN BE USED AS AN IN HOME OFFICE OR DEN. IMPROVEMENTS INCLUDE NEW SHINGLE ROOF, DUAL PANE WINDOWS, STUCCO EXTERIOR, RE-TEXTURED INTERIOR DRYWALL, TILE FLOORING THROUGHOUT, NEW KITCHEN CABINETS, GRANITE COUNTERTOPS, BACKSPLASH, SS APPLIANCES, BATHROOM VANITIES & TILE SHOWER SURROUNDS, 6 PANEL DOORS & HARDWARE, BASEBOARDS, CROWN MOLDING, LIGHT FIXTURES, CEILING FANS, WINDOW BLINDS AND MUCH MORE.
Location
State AZ
County Maricopa
Community Broadway Estates Lots 1-10, 33-52, 75-94
Direction 27TH STREET SOUTH, TAMARISK AVE WEST TO PROPERTY ON SOUTH SIDE OF STREET.
Rooms
Other Rooms Media Room
Den/Bedroom Plus 3
Ensuite Laundry WshrDry HookUp Only
Separate Den/Office Y
Interior
Interior Features Eat-in Kitchen, 3/4 Bath Master Bdrm, Granite Counters
Laundry Location WshrDry HookUp Only
Heating Natural Gas
Cooling Refrigeration, Programmable Thmstat, Ceiling Fan(s)
Flooring Tile
Fireplaces Number No Fireplace
Fireplaces Type None
Fireplace No
SPA None
Laundry WshrDry HookUp Only
Exterior
Exterior Feature Covered Patio(s), Storage
Garage Electric Door Opener, RV Gate, Side Vehicle Entry, Detached
Garage Spaces 2.0
Carport Spaces 1
Garage Description 2.0
Fence Block, Wood
Pool None
Utilities Available SRP, SW Gas
Amenities Available Not Managed
Waterfront No
Roof Type Composition
Parking Type Electric Door Opener, RV Gate, Side Vehicle Entry, Detached
Private Pool No
Building
Lot Description Alley, Dirt Front, Dirt Back
Story 1
Builder Name UKN
Sewer Public Sewer
Water City Water
Architectural Style Ranch
Structure Type Covered Patio(s),Storage
Schools
Elementary Schools Martin Luther King Early Childhood Center
Middle Schools Brooks Academy
High Schools South Mountain High School
School District Phoenix Union High School District
Others
HOA Fee Include No Fees
Senior Community No
Tax ID 122-57-105
Ownership Fee Simple
Acceptable Financing Cash, Conventional, FHA, VA Loan
Horse Property N
Listing Terms Cash, Conventional, FHA, VA Loan
Financing FHA
Read Less Info
Want to know what your home might be worth? Contact us for a FREE valuation!

Our team is ready to help you sell your home for the highest possible price ASAP

Copyright 2024 Arizona Regional Multiple Listing Service, Inc. All rights reserved.
Bought with HomeSmart

7326 E Evans Drive, Scottsdale, AZ,, 85260, United States






