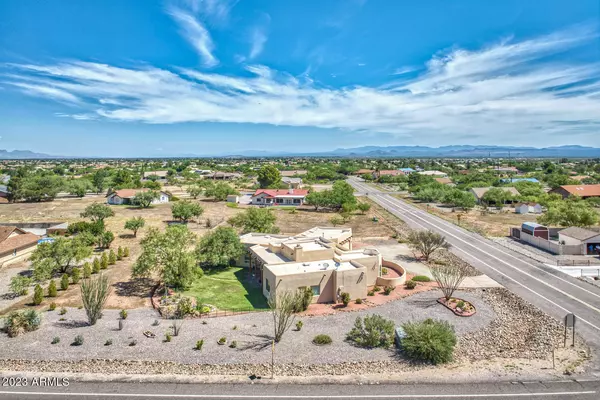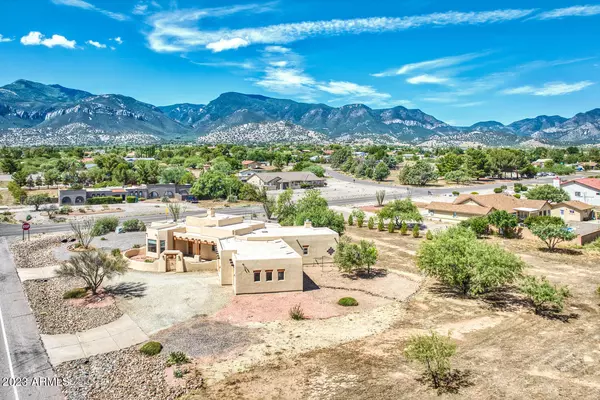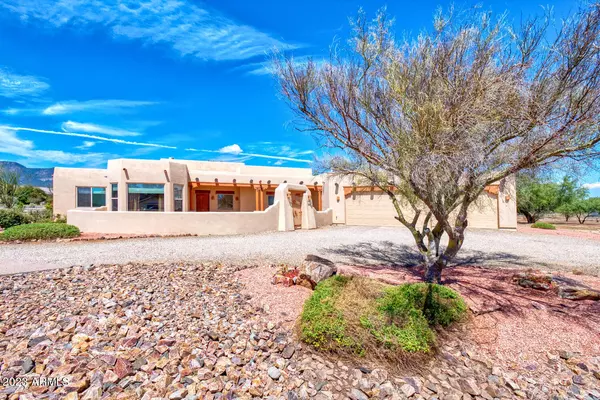$550,000
$550,000
For more information regarding the value of a property, please contact us for a free consultation.
4 Beds
2.5 Baths
2,716 SqFt
SOLD DATE : 01/18/2024
Key Details
Sold Price $550,000
Property Type Single Family Home
Sub Type Single Family - Detached
Listing Status Sold
Purchase Type For Sale
Square Footage 2,716 sqft
Price per Sqft $202
Subdivision Mountain Shadows Phase A
MLS Listing ID 6601396
Sold Date 01/18/24
Style Territorial/Santa Fe
Bedrooms 4
HOA Y/N No
Originating Board Arizona Regional Multiple Listing Service (ARMLS)
Year Built 2000
Annual Tax Amount $3,506
Tax Year 2022
Lot Size 1.075 Acres
Acres 1.08
Property Description
Welcome to your Southwestern dream come true! The mountain views are spectacular! Immerse yourself in the warmth and character of this Santa Fe Style with adobe accents and rustic wood beams. This spacious 2716 square foot home boasts 4 bedrooms, 2.5 bathrooms split floor plan with an open concept living area great for entertaining. Enjoy your coffee in the quiet beauty on your porch to start your day off right. This Santa Fe-style gem is a rare find, blending the magic of the Southwest with modern comforts. Don't miss this opportunity to make it your own. Call today to see and experience the beauty and tranquility this home has to offer.
Location
State AZ
County Cochise
Community Mountain Shadows Phase A
Direction Hwy 92 to Yaqui St S Equestrian to Choctaw
Rooms
Master Bedroom Split
Den/Bedroom Plus 4
Separate Den/Office N
Interior
Interior Features Eat-in Kitchen, Breakfast Bar, 9+ Flat Ceilings, Central Vacuum, No Interior Steps, Vaulted Ceiling(s), Kitchen Island, Double Vanity, Full Bth Master Bdrm, Separate Shwr & Tub, Tub with Jets
Heating Natural Gas
Cooling Refrigeration, Ceiling Fan(s)
Flooring Carpet, Tile
Fireplaces Type 2 Fireplace, Living Room, Master Bedroom, Gas
Fireplace Yes
Window Features ENERGY STAR Qualified Windows,Double Pane Windows,Low Emissivity Windows
SPA None
Exterior
Exterior Feature Circular Drive, Covered Patio(s), Patio
Garage RV Access/Parking
Garage Spaces 3.0
Garage Description 3.0
Fence Partial, Wrought Iron
Pool None
Landscape Description Irrigation Back
Utilities Available SSVEC, SW Gas
Amenities Available None
Waterfront No
Roof Type Built-Up
Parking Type RV Access/Parking
Private Pool No
Building
Lot Description Sprinklers In Front, Desert Back, Desert Front, Irrigation Back
Story 1
Builder Name Spring Construction
Sewer Septic in & Cnctd
Water Pvt Water Company
Architectural Style Territorial/Santa Fe
Structure Type Circular Drive,Covered Patio(s),Patio
Schools
Elementary Schools Huachuca Mountain Elementary School
Middle Schools Joyce Clark Middle School
High Schools Buena High School
School District Sierra Vista Unified District
Others
HOA Fee Include No Fees
Senior Community No
Tax ID 105-99-213
Ownership Fee Simple
Acceptable Financing Cash, Conventional, FHA, VA Loan
Horse Property N
Listing Terms Cash, Conventional, FHA, VA Loan
Financing VA
Read Less Info
Want to know what your home might be worth? Contact us for a FREE valuation!

Our team is ready to help you sell your home for the highest possible price ASAP

Copyright 2024 Arizona Regional Multiple Listing Service, Inc. All rights reserved.
Bought with Tierra Antigua Realty, LLC

7326 E Evans Drive, Scottsdale, AZ,, 85260, United States






