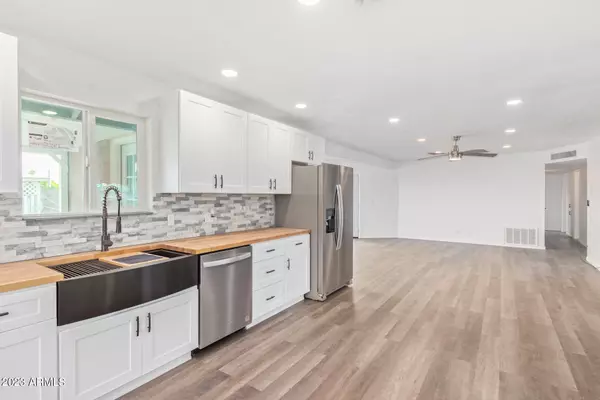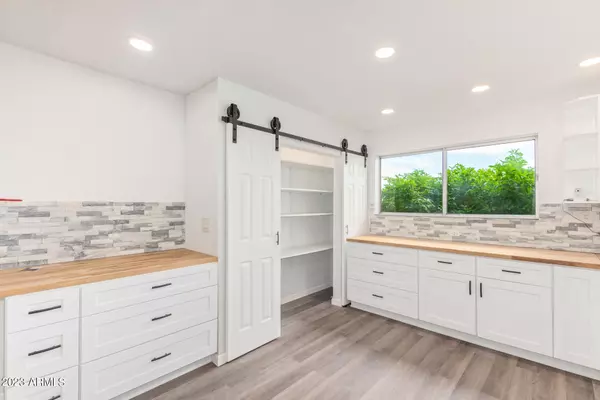$450,000
$459,999
2.2%For more information regarding the value of a property, please contact us for a free consultation.
3 Beds
2 Baths
1,846 SqFt
SOLD DATE : 02/28/2024
Key Details
Sold Price $450,000
Property Type Single Family Home
Sub Type Single Family - Detached
Listing Status Sold
Purchase Type For Sale
Square Footage 1,846 sqft
Price per Sqft $243
Subdivision Palm Gardens Of Mesa
MLS Listing ID 6608001
Sold Date 02/28/24
Bedrooms 3
HOA Y/N No
Originating Board Arizona Regional Multiple Listing Service (ARMLS)
Year Built 1962
Annual Tax Amount $1,316
Tax Year 2022
Lot Size 9,631 Sqft
Acres 0.22
Property Description
Great remodel in NO HOA! Bring your trailers, RV'S cars Airbnb buyers. Perfect opportunity to move in and just enjoy! Turn key ready with a nice backyard and huge private pool in the backyard with a corner lot so lots of backyard space outside the pool area!! SINGLE STORY makes this home the perfect home for families or folks of any age to enjoy! Kitchen is so unique offering lots of storage, really cool butcher block counters! Undermount sink, matching backsplash, stainless steel appliances, soft close new cabinets, adorable barn door for huge pantry in kitchen. Huge living room open floor plan. This house shows so great with light and bright features. Flooring is all plank flooring new and looks great!! All bedrooms are large in size. Ceiling fans throughout. Both bathrooms are amazing!
Location
State AZ
County Maricopa
Community Palm Gardens Of Mesa
Direction North on Stapley dr pass University Right on Dover st .Home on right side (corner lot)
Rooms
Den/Bedroom Plus 3
Separate Den/Office N
Interior
Interior Features Eat-in Kitchen, Pantry, Double Vanity, Full Bth Master Bdrm, Separate Shwr & Tub
Heating Electric, Ceiling
Cooling Refrigeration
Fireplaces Number No Fireplace
Fireplaces Type None
Fireplace No
SPA None
Laundry WshrDry HookUp Only
Exterior
Carport Spaces 2
Fence Block
Pool Private
Utilities Available SRP
Waterfront No
Roof Type Composition
Private Pool Yes
Building
Lot Description Grass Front, Grass Back
Story 1
Builder Name unknown
Sewer Public Sewer
Water City Water
New Construction Yes
Schools
Elementary Schools Michael T. Hughes Elementary
Middle Schools Poston Junior High School
High Schools Mountain View High School
School District Mesa Unified District
Others
HOA Fee Include No Fees
Senior Community No
Tax ID 137-36-008
Ownership Fee Simple
Acceptable Financing Conventional, FHA, VA Loan
Horse Property N
Listing Terms Conventional, FHA, VA Loan
Financing Conventional
Read Less Info
Want to know what your home might be worth? Contact us for a FREE valuation!

Our team is ready to help you sell your home for the highest possible price ASAP

Copyright 2024 Arizona Regional Multiple Listing Service, Inc. All rights reserved.
Bought with Top Rock Realty

7326 E Evans Drive, Scottsdale, AZ,, 85260, United States






