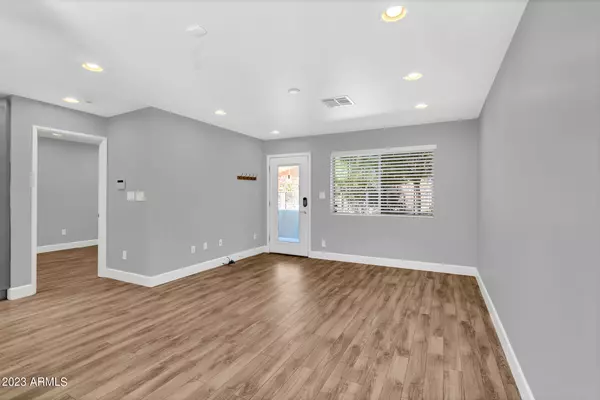$339,900
$339,900
For more information regarding the value of a property, please contact us for a free consultation.
2 Beds
1 Bath
796 SqFt
SOLD DATE : 03/06/2024
Key Details
Sold Price $339,900
Property Type Townhouse
Sub Type Townhouse
Listing Status Sold
Purchase Type For Sale
Square Footage 796 sqft
Price per Sqft $427
Subdivision Biltmore Gardens At Squaw Peak Condominium
MLS Listing ID 6629316
Sold Date 03/06/24
Bedrooms 2
HOA Fees $315/mo
HOA Y/N Yes
Originating Board Arizona Regional Multiple Listing Service (ARMLS)
Year Built 1970
Annual Tax Amount $1,468
Tax Year 2023
Lot Size 840 Sqft
Acres 0.02
Property Description
28 Biltmore Gardens is your urban oasis. This luxurious townhome offers convenience, style, & endless entertainment. Central location puts you moments away from top-notch dining, shopping, & entertainment. PHX airport is just 9 minutes away! Inside, enjoy spacious living areas filled with natural light and modern finishes. Whether you're entertaining or relaxing, this space offers both comfort and sophistication. Step outside to a resort-style paradise with a pool, lush landscaping, and tranquil areas. It's your own private retreat. The home features a spacious front patio w/ grass area & fully remodeled bathroom. Other upgrades include a new washer/dryer, Nest thermostat, & recessed LED lights w/ voice-controllable smart light switches in every room. Don't miss out on this one!
Location
State AZ
County Maricopa
Community Biltmore Gardens At Squaw Peak Condominium
Direction West on Maryland, North on Villa Vallejo
Rooms
Master Bedroom Split
Den/Bedroom Plus 2
Separate Den/Office N
Interior
Interior Features Master Downstairs, Eat-in Kitchen, No Interior Steps, 3/4 Bath Master Bdrm, High Speed Internet, Granite Counters
Heating Natural Gas
Cooling Refrigeration, Programmable Thmstat
Flooring Laminate, Tile
Fireplaces Number No Fireplace
Fireplaces Type None
Fireplace No
SPA None
Exterior
Exterior Feature Covered Patio(s), Patio, Private Yard, Storage
Garage Gated
Carport Spaces 1
Fence Block
Pool None
Community Features Gated Community, Community Spa Htd, Community Spa, Community Pool Htd, Community Pool, Near Bus Stop
Utilities Available SRP, SW Gas
Amenities Available Management, Rental OK (See Rmks)
Waterfront No
Roof Type Composition
Private Pool No
Building
Lot Description Desert Back, Desert Front
Story 1
Builder Name Unknown
Sewer Public Sewer
Water City Water
Structure Type Covered Patio(s),Patio,Private Yard,Storage
New Construction Yes
Schools
Elementary Schools Madison Elementary School
Middle Schools Madison Meadows School
High Schools Camelback High School
School District Phoenix Union High School District
Others
HOA Name Biltmore Gardens
HOA Fee Include Roof Repair,Insurance,Sewer,Pest Control,Maintenance Grounds,Street Maint,Front Yard Maint,Trash,Water,Roof Replacement,Maintenance Exterior
Senior Community No
Tax ID 164-36-175
Ownership Fee Simple
Acceptable Financing Conventional, FHA, VA Loan
Horse Property N
Listing Terms Conventional, FHA, VA Loan
Financing Conventional
Read Less Info
Want to know what your home might be worth? Contact us for a FREE valuation!

Our team is ready to help you sell your home for the highest possible price ASAP

Copyright 2024 Arizona Regional Multiple Listing Service, Inc. All rights reserved.
Bought with W and Partners, LLC

7326 E Evans Drive, Scottsdale, AZ,, 85260, United States






