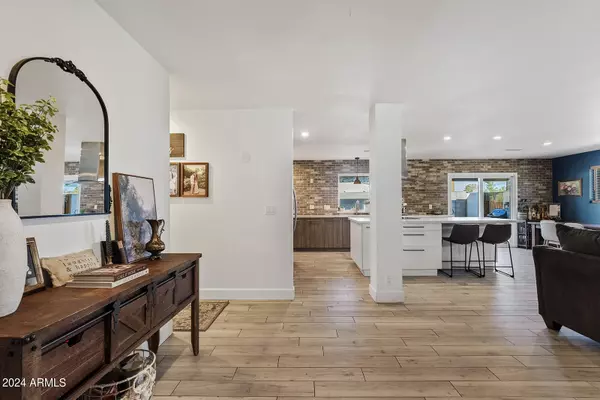$500,000
$500,000
For more information regarding the value of a property, please contact us for a free consultation.
3 Beds
2 Baths
1,604 SqFt
SOLD DATE : 03/07/2024
Key Details
Sold Price $500,000
Property Type Single Family Home
Sub Type Single Family - Detached
Listing Status Sold
Purchase Type For Sale
Square Footage 1,604 sqft
Price per Sqft $311
Subdivision Palm Gardens Of Mesa Unit 3 Amd
MLS Listing ID 6660918
Sold Date 03/07/24
Style Territorial/Santa Fe
Bedrooms 3
HOA Y/N No
Originating Board Arizona Regional Multiple Listing Service (ARMLS)
Year Built 1971
Annual Tax Amount $1,205
Tax Year 2023
Lot Size 8,512 Sqft
Acres 0.2
Property Description
Your newly remodeled home boasts a blend of elegance and functionality. As you step inside, you're greeted by the warmth of wood-look porcelain tile floors that span the entire space, creating a seamless flow throughout. The open floorplan amplifies the sense of space, inviting in natural light to illuminate every corner. The kitchen is a chef's dream, featuring custom soft-close cabinets that offer ample storage, complemented by sleek quartz countertops and a stunning kitchen island with a breakfast bar. Both bathrooms exude luxury with their walk-in showers. With separate exits from both the master bedroom and the great room, you have easy access to the side and back patios, ideal for outdoor living and enjoying the beautiful surroundings. The home is fitted with newer double-pane windows throughout, enhancing energy efficiency and noise reduction. Outside, the low-maintenance artificial turf in the backyard adds charm while minimizing upkeep. The side-entry garage not only offers convenience but also provides ample storage space for your belongings.
Located in a welcoming neighborhood with great neighbors, this home is a true gem and a pleasure to show. Don't miss out on this opportunity - schedule a viewing today, as it won't last long!
Location
State AZ
County Maricopa
Community Palm Gardens Of Mesa Unit 3 Amd
Direction From S Gilbert, Turn Left onto E University, Right onto N Hall, Right onto N Young, Home is on N Young.
Rooms
Other Rooms Great Room
Den/Bedroom Plus 3
Separate Den/Office N
Interior
Interior Features Breakfast Bar, No Interior Steps, Kitchen Island, 3/4 Bath Master Bdrm, Double Vanity, Granite Counters
Heating Electric
Cooling Refrigeration
Flooring Tile
Fireplaces Type 1 Fireplace, Living Room
Fireplace Yes
Window Features Double Pane Windows,Triple Pane Windows
SPA None
Exterior
Exterior Feature Covered Patio(s), Patio, Storage
Garage Electric Door Opener, Separate Strge Area, Side Vehicle Entry
Garage Spaces 2.0
Garage Description 2.0
Fence Block
Pool None
Utilities Available SRP, SW Gas
Amenities Available None
Waterfront No
Roof Type Composition,Foam
Private Pool No
Building
Lot Description Gravel/Stone Front, Synthetic Grass Back
Story 1
Builder Name UNKNOWN
Sewer Sewer in & Cnctd, Public Sewer
Water City Water
Architectural Style Territorial/Santa Fe
Structure Type Covered Patio(s),Patio,Storage
New Construction Yes
Schools
Elementary Schools Hawthorne Elementary School
Middle Schools Kino Junior High School
High Schools Mountain View High School
School District Mesa Unified District
Others
HOA Fee Include No Fees
Senior Community No
Tax ID 137-36-047
Ownership Fee Simple
Acceptable Financing Cash, Conventional, FHA, VA Loan
Horse Property N
Listing Terms Cash, Conventional, FHA, VA Loan
Financing Conventional
Read Less Info
Want to know what your home might be worth? Contact us for a FREE valuation!

Our team is ready to help you sell your home for the highest possible price ASAP

Copyright 2024 Arizona Regional Multiple Listing Service, Inc. All rights reserved.
Bought with My Home Group Real Estate

7326 E Evans Drive, Scottsdale, AZ,, 85260, United States






