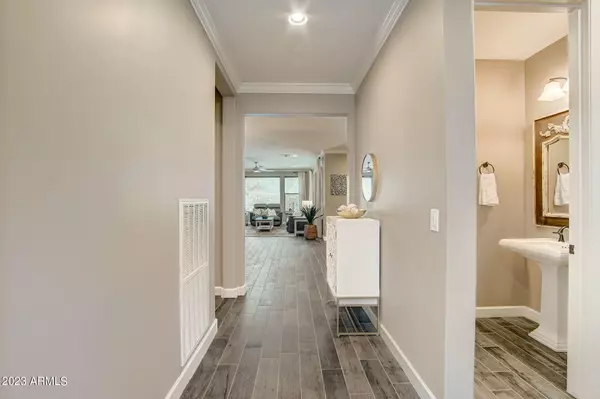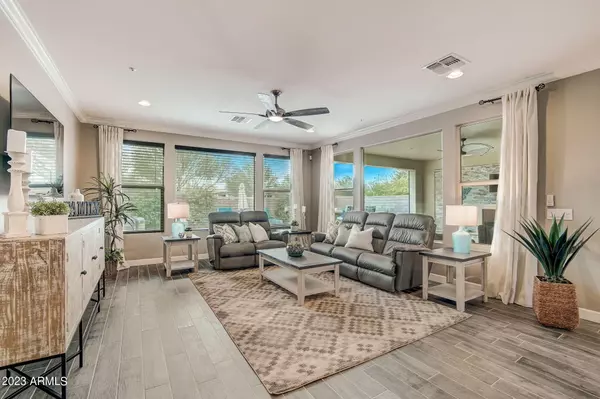$678,500
$695,000
2.4%For more information regarding the value of a property, please contact us for a free consultation.
2 Beds
2.5 Baths
1,969 SqFt
SOLD DATE : 03/11/2024
Key Details
Sold Price $678,500
Property Type Single Family Home
Sub Type Single Family - Detached
Listing Status Sold
Purchase Type For Sale
Square Footage 1,969 sqft
Price per Sqft $344
Subdivision Trilogy At Vistancia
MLS Listing ID 6643101
Sold Date 03/11/24
Style Contemporary
Bedrooms 2
HOA Fees $341/qua
HOA Y/N Yes
Originating Board Arizona Regional Multiple Listing Service (ARMLS)
Year Built 2016
Annual Tax Amount $3,868
Tax Year 2023
Lot Size 6,349 Sqft
Acres 0.15
Property Description
This Gorgeous Clarity floorplan will check all your boxes - 2 bedroom, 2 1/2 baths & private den!! It has OWNED SOLAR (10.8 KW) with extremely low electric bills. The location is very private & desirable with a walled-in backyard. The charming front has a COATED DRIVEWAY, lighted paver steps/front porch that lead you to an IMPRESSIVE HEAVY IRON DOOR!! Step inside & find no detail was missed - high-end WOOD-LOOK TILE flooring in all the right areas! The kitchen is a CHEF'S DREAM - features white shaker-style cabinetry, built-in GAS cooktop w/HOOD VENT, WALL OVEN, SS FRENCH DOOR FRIDGE, beverage center & DRAMATIC GRANITE C-TOPS w/a DESIGNER TILE backsplash. Both baths are highly upgraded w/CUSTOM TILE & QUARTZ! The Custom ANDERSON door off kitchen creates an extension to the home - step outside to a STUNNING STACKED STONE GAS FIREPLACE, TRAVERTINE PAVER PATIO which can be enclosed w/a MOTORIZED SCREEN . Enjoy the sounds of the water feature, RELAXING PRIVATE SPA & BUILT-in BBQ/BAR & synthetic grass. Additional upgrades: GARAGE with A/C, epoxy floors & cabinets, PLANTATION SHUTTERS & custom drapery panels, crown molding, FABULOUS CUSTOM CLOSETS in both bedrooms, den doors, under cabinet lighting, designer light fixtures, ceiling fans, soft water system - this home has it all!
Location
State AZ
County Maricopa
Community Trilogy At Vistancia
Direction L on Upcountry (Trilogy West) and thru gate, L on Evergreen, R on 132nd Lane. Home is on the right.
Rooms
Other Rooms Great Room
Master Bedroom Split
Den/Bedroom Plus 3
Separate Den/Office Y
Interior
Interior Features Breakfast Bar, 9+ Flat Ceilings, Fire Sprinklers, No Interior Steps, Kitchen Island, 3/4 Bath Master Bdrm, Double Vanity, High Speed Internet, Granite Counters
Heating Mini Split, Natural Gas
Cooling Refrigeration, Ceiling Fan(s)
Flooring Carpet, Tile
Fireplaces Type Exterior Fireplace, Gas
Fireplace Yes
Window Features Double Pane Windows,Low Emissivity Windows
SPA Above Ground
Exterior
Exterior Feature Covered Patio(s), Patio, Built-in Barbecue
Parking Features Attch'd Gar Cabinets, Dir Entry frm Garage, Electric Door Opener
Garage Spaces 2.0
Garage Description 2.0
Fence Block, Wrought Iron
Pool None
Community Features Gated Community, Community Spa Htd, Community Pool Htd, Golf, Tennis Court(s), Playground, Biking/Walking Path, Clubhouse, Fitness Center
Utilities Available APS, SW Gas
Amenities Available Management, Rental OK (See Rmks)
View Mountain(s)
Roof Type Tile
Private Pool No
Building
Lot Description Sprinklers In Rear, Sprinklers In Front, Desert Back, Desert Front, Synthetic Grass Back, Auto Timer H2O Front, Auto Timer H2O Back
Story 1
Builder Name Shea Homes
Sewer Public Sewer
Water City Water
Architectural Style Contemporary
Structure Type Covered Patio(s),Patio,Built-in Barbecue
New Construction No
Schools
Elementary Schools Adult
Middle Schools Adult
High Schools Adult
School District Peoria Unified School District
Others
HOA Name Trilogy at Vistancia
HOA Fee Include Maintenance Grounds,Street Maint
Senior Community Yes
Tax ID 510-09-566
Ownership Fee Simple
Acceptable Financing Cash, Conventional, FHA
Horse Property N
Listing Terms Cash, Conventional, FHA
Financing Conventional
Special Listing Condition Age Restricted (See Remarks)
Read Less Info
Want to know what your home might be worth? Contact us for a FREE valuation!

Our team is ready to help you sell your home for the highest possible price ASAP

Copyright 2024 Arizona Regional Multiple Listing Service, Inc. All rights reserved.
Bought with Realty Arizona Elite Group, LLC

7326 E Evans Drive, Scottsdale, AZ,, 85260, United States






