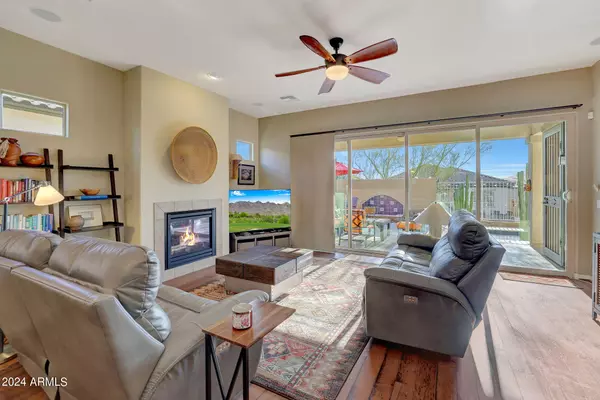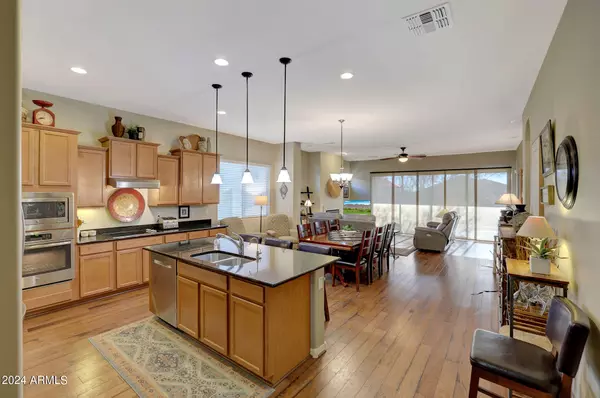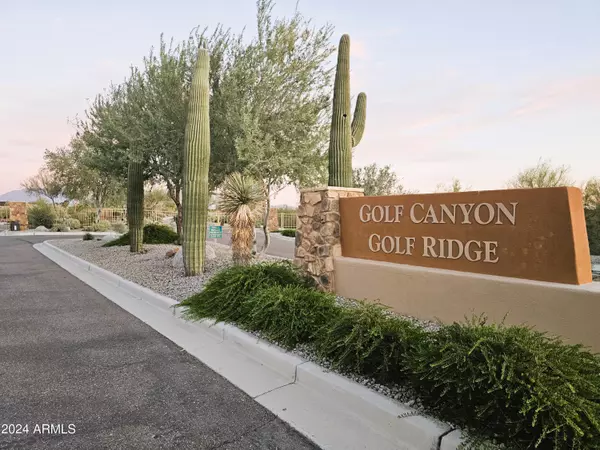$680,000
$700,000
2.9%For more information regarding the value of a property, please contact us for a free consultation.
5 Beds
3.5 Baths
3,328 SqFt
SOLD DATE : 03/12/2024
Key Details
Sold Price $680,000
Property Type Single Family Home
Sub Type Single Family - Detached
Listing Status Sold
Purchase Type For Sale
Square Footage 3,328 sqft
Price per Sqft $204
Subdivision Estrella Parcel 5.3
MLS Listing ID 6653183
Sold Date 03/12/24
Bedrooms 5
HOA Fees $181/qua
HOA Y/N Yes
Originating Board Arizona Regional Multiple Listing Service (ARMLS)
Year Built 2014
Annual Tax Amount $4,094
Tax Year 2023
Lot Size 6,325 Sqft
Acres 0.15
Property Description
Executive pool home in Estrella gated golf course community Golf Ridge. A premium version of the Jacobs plan by William Ryan, this home offers 2,516 sq ft of single level-living (with Main-Level Owner's Suite) with a bonus 812 sq ft guest suite / casita on the second level. That's 3,328 sqft PLUS a 336 sqft screened-in balcony offers additional outdoor living space with surrounding views of the Estrella Mountains. A 6 kW pre-paid solar lease makes average electric just $73.20/month! The richly appointed interior decor features wood flooring, granite countertops, and tray ceilings accented by fresh and neutral custom accent paint. A 16' wall stacking slider connects the great room to the great outdoors. Wrought iron security screen doors at the front entrance and private door from the owner's suite to the back patio. The backyard features a pool with a large baja step, an extended bench for lounging, and lane for swimming laps year-round. Entertaining is extra nice here with the surrounding mountain views that can be enjoyed from the large covered patio and poolside travertine deck alongside the custom gas firepit.
The kitchen, at the heart of the home features an entertainer's island, wall oven with microwave, smooth cooktop, walk-in pantry, stainless steel appliances and granite countertops. The refrigerator is included. The spacious laundry room with built-in cabinets and sink conveniently opens directly to the owner's suite closet. A split floorplan, the owner's bedroom is privately located at the back of the home. The ensuite bathroom features a large, glass walk-in shower, linen closet and two vanities. Two additional bedrooms at the front of the home share a bathroom. A 4th bedroom privately located in it's own wing of the home features a walk-in closet. The 5th bedroom/studio/casita/guest suite upstairs offers 812 sq ft of versatile space with a private bathroom and opens to an incredible balcony with views. The 6 kW Solar Pre-paid lease provides monthly savings on electric bills. Additional Features Include: gas fireplace at great room, overhead garage storage, water softener, keypad door locks, rain gutters, central vacuum, surround sound with built-in speakers at great room and covered patio. **Tax records of 2,460 sq ft are INCORRECT. One of the first homes built in Golf Ridge, the builder allowed some "custom" options in this home they did not offer in any other.
Not enough can be said about how meticulously maintained, and beautifully upgraded this home is. Original homeowner will provide buyers a file with all documents from building of home and pool and maintenance records. Recent Upgrades and Maintenance: Wood Ceiling at Balcony (2024), Balcony Screens (2022) Gutters (2022), Bosch Dishwasher (2021), Disposal (2022), Glass Front Entry Door (2020), Smart Garage Door Opener (2022), Overhead Garage Storage Shelves (2021), Central Vac (2024) HVAC Maintenance & System Upgrade (2024), Pool Heater Upgrade (2021), Dedicated Gas Line to Pool Heater (2024)
ESTRELLA:
Estrella is a Top-Ranking, Master Planned Community with Highly Rated Schools! !!!HOA FEES INCLUDE FREE RESIDENTS USE OF STARPOINTE RESIDENTS CLUB, PRESIDIO RESIDENTS CLUB, YACHT CLUB PADDLEBOATS, SAILDBOATS AND KAYAKS!!!
Starpointe Resident's Club a 24,000 sq ft recreation center with Waterpark, Gym, Lap Pool & Game Rooms! Presidio Resident's Club, an 18,500 sq ft recreation center new in 2017 with Heated Pool, Splash Pad, State of the Art Work-Out Facility, Restaurant & Gourmet Demonstration Kitchen! Pickleball at neighborhood parks! FINS trail system in Estrella offers some of the Valley's best Hiking and Biking! Golf Club of Estrella is a Troon managed, Nicklaus Design golf course.
Location
State AZ
County Maricopa
Community Estrella Parcel 5.3
Direction From I-10, Estrella Pkwy into Estrella community, past the lakes. San Miguel west, Westar Dr south, Enter Golf Canyon/Golf Ridge Gates on Sunward Dr, 184th Ave north
Rooms
Other Rooms Great Room
Master Bedroom Split
Den/Bedroom Plus 5
Separate Den/Office N
Interior
Interior Features Master Downstairs, Eat-in Kitchen, 9+ Flat Ceilings, Central Vacuum, Drink Wtr Filter Sys, Kitchen Island, Pantry, Double Vanity, Full Bth Master Bdrm, High Speed Internet, Granite Counters
Heating Electric
Cooling Refrigeration, Programmable Thmstat, Ceiling Fan(s)
Flooring Carpet, Tile, Wood
Fireplaces Type 2 Fireplace, Exterior Fireplace, Family Room, Gas
Fireplace Yes
Window Features Double Pane Windows,Low Emissivity Windows
SPA None
Exterior
Exterior Feature Balcony, Covered Patio(s), Patio, Screened in Patio(s)
Garage Dir Entry frm Garage, Electric Door Opener
Garage Spaces 2.0
Garage Description 2.0
Fence Block, Wrought Iron
Pool Play Pool, Lap, Private
Community Features Gated Community, Community Pool Htd, Community Pool, Lake Subdivision, Golf, Tennis Court(s), Racquetball, Playground, Biking/Walking Path, Clubhouse, Fitness Center
Utilities Available APS, SW Gas
Amenities Available Management
View Mountain(s)
Roof Type Tile
Private Pool Yes
Building
Lot Description Sprinklers In Front, Gravel/Stone Front, Gravel/Stone Back, Auto Timer H2O Front, Auto Timer H2O Back
Story 1
Builder Name William Ryan
Sewer Public Sewer
Water City Water
Structure Type Balcony,Covered Patio(s),Patio,Screened in Patio(s)
New Construction No
Schools
Elementary Schools Westar Elementary School
Middle Schools Westar Elementary School
High Schools Estrella Foothills High School
School District Buckeye Union High School District
Others
HOA Name Estrella
HOA Fee Include Maintenance Grounds
Senior Community No
Tax ID 400-83-705
Ownership Fee Simple
Acceptable Financing Cash, Conventional, FHA, VA Loan
Horse Property N
Listing Terms Cash, Conventional, FHA, VA Loan
Financing Carryback
Read Less Info
Want to know what your home might be worth? Contact us for a FREE valuation!

Our team is ready to help you sell your home for the highest possible price ASAP

Copyright 2024 Arizona Regional Multiple Listing Service, Inc. All rights reserved.
Bought with Realty ONE Group

7326 E Evans Drive, Scottsdale, AZ,, 85260, United States






