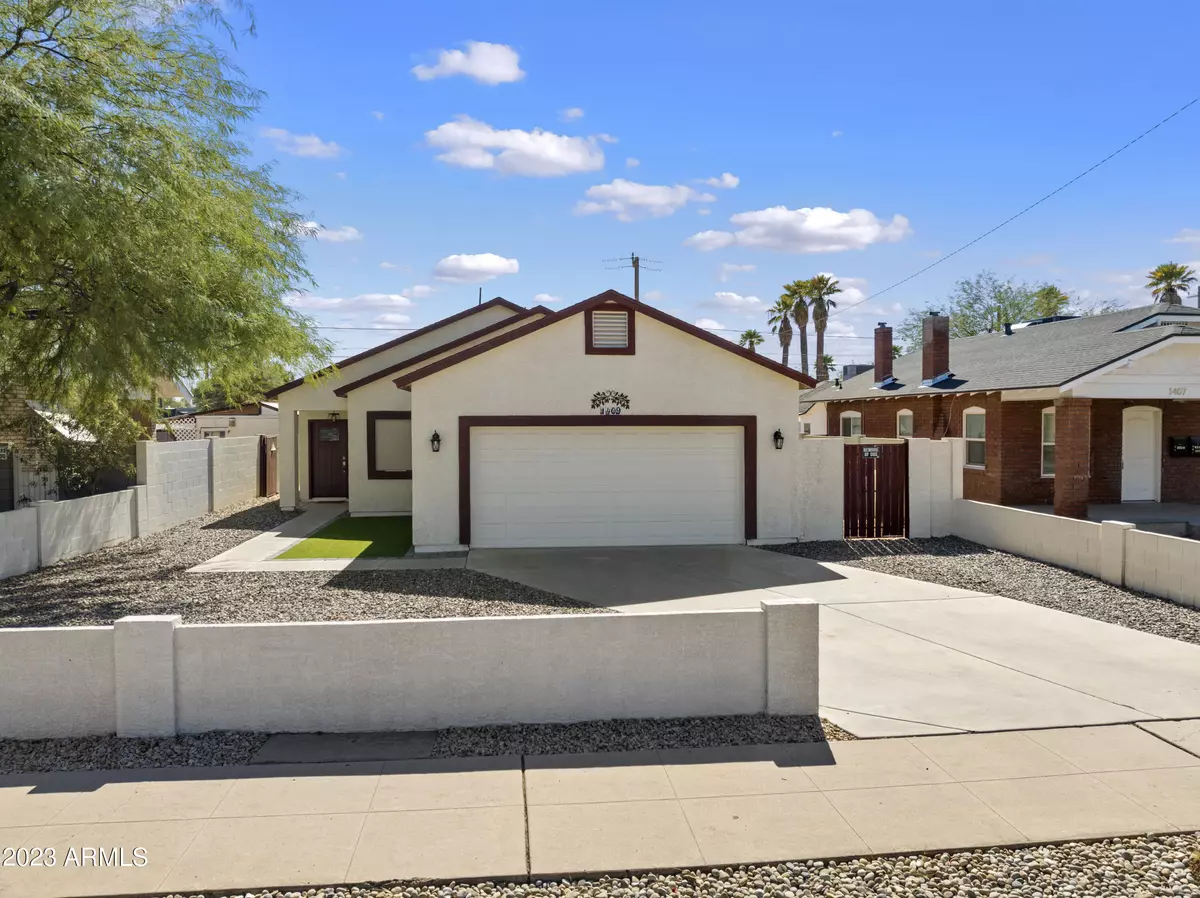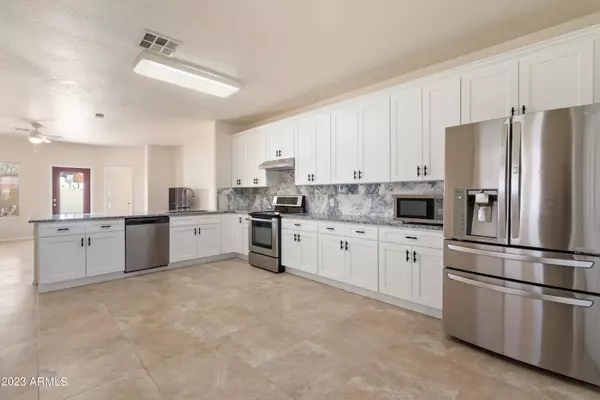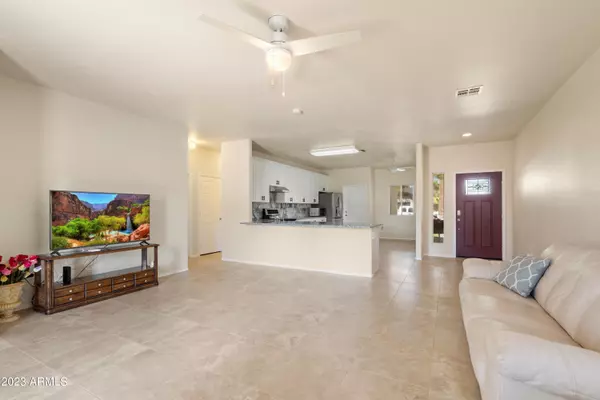$480,000
$489,000
1.8%For more information regarding the value of a property, please contact us for a free consultation.
3 Beds
2 Baths
1,395 SqFt
SOLD DATE : 03/18/2024
Key Details
Sold Price $480,000
Property Type Single Family Home
Sub Type Single Family - Detached
Listing Status Sold
Purchase Type For Sale
Square Footage 1,395 sqft
Price per Sqft $344
Subdivision Brown-Holsinger Tr
MLS Listing ID 6634520
Sold Date 03/18/24
Style Ranch
Bedrooms 3
HOA Y/N No
Originating Board Arizona Regional Multiple Listing Service (ARMLS)
Year Built 2003
Annual Tax Amount $1,084
Tax Year 2023
Lot Size 6,875 Sqft
Acres 0.16
Property Description
MOTIVATED SELLER! AMAZING OPPORTUNITY TO OWN A NEWER 3BD 2BA w/2 CAR GARAGE in the Garfield Historic District! in Downtown Phoenix! ATTENTION INVESTORS! MULTIFAMILY ZONING! Huge Lot! NO HOA!, room to build another 2 units! or large, full guest casita or AirBnB. Artificial turf in front & back, putting green, RV gate w/Alley access. ALL New 20x20 tile throughout the entire home! Granite countertops, New cabinets, Newer stainless steal appliances, Newer AC units! **Ask me about the extremely cool mail box feature!** minutes to Sky Harbor airport & Tempe/Scottsdale, Short walk to light rail stop, ASU downtown campus, Chase Filed, Phoenix Suns Arena, Coffee shops, local breweries and world class dining & entertainment! PRICED TO SELL FAST!
Location
State AZ
County Maricopa
Community Brown-Holsinger Tr
Direction Drive south from I-10 on 16th St to McKinley St take a left. House in on north side.
Rooms
Den/Bedroom Plus 3
Separate Den/Office N
Interior
Interior Features Eat-in Kitchen, Breakfast Bar, 9+ Flat Ceilings, Pantry, Full Bth Master Bdrm, Separate Shwr & Tub
Heating Electric
Cooling Refrigeration, Ceiling Fan(s)
Flooring Tile
Fireplaces Number No Fireplace
Fireplaces Type None
Fireplace No
Window Features Dual Pane,Low-E
SPA None
Laundry WshrDry HookUp Only
Exterior
Exterior Feature Private Yard
Parking Features RV Access/Parking, Off Site
Garage Spaces 2.0
Garage Description 2.0
Fence Block
Pool None
Community Features Transportation Svcs, Near Light Rail Stop, Near Bus Stop, Historic District
Amenities Available None
Roof Type Composition
Private Pool No
Building
Lot Description Sprinklers In Rear, Sprinklers In Front, Alley, Gravel/Stone Front, Gravel/Stone Back, Synthetic Grass Frnt, Synthetic Grass Back
Story 1
Builder Name Unknown
Sewer Public Sewer
Water City Water
Architectural Style Ranch
Structure Type Private Yard
New Construction No
Schools
Elementary Schools Whittier Elementary School - Phoenix
Middle Schools Mountain Sky Middle School
High Schools Central High School
School District Phoenix Union High School District
Others
HOA Fee Include No Fees
Senior Community No
Tax ID 116-19-034
Ownership Fee Simple
Acceptable Financing Conventional, FHA, VA Loan
Horse Property N
Listing Terms Conventional, FHA, VA Loan
Financing Conventional
Read Less Info
Want to know what your home might be worth? Contact us for a FREE valuation!

Our team is ready to help you sell your home for the highest possible price ASAP

Copyright 2024 Arizona Regional Multiple Listing Service, Inc. All rights reserved.
Bought with Blossom Realty, LLC

7326 E Evans Drive, Scottsdale, AZ,, 85260, United States






